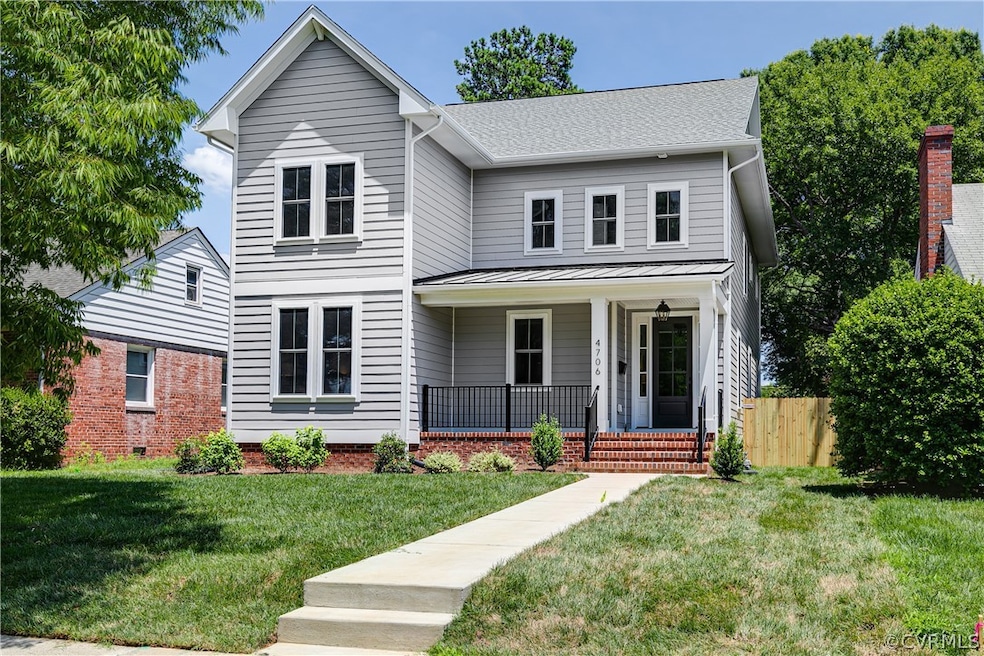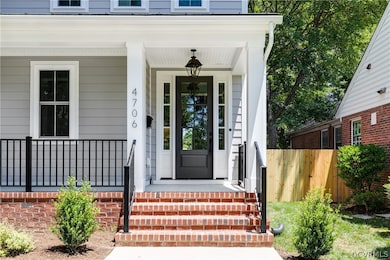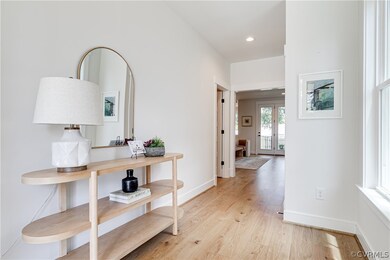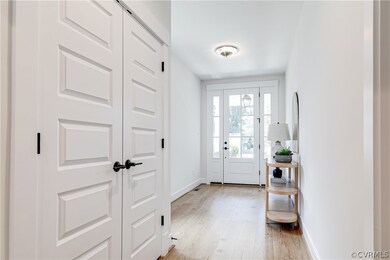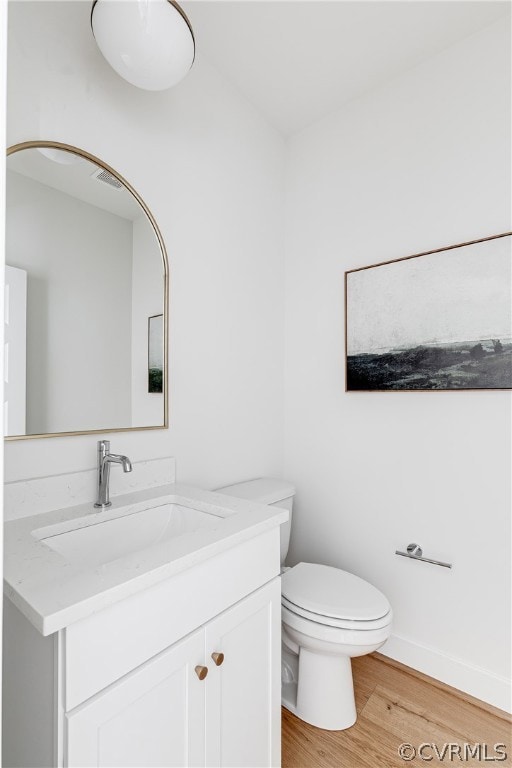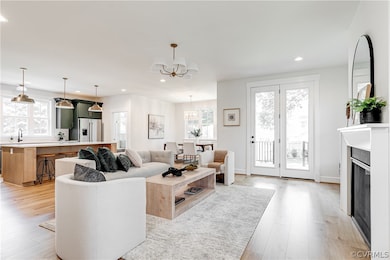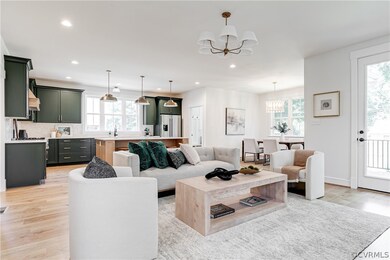
4706 W Grace St Richmond, VA 23230
Sauer's Gardens NeighborhoodHighlights
- Under Construction
- Custom Home
- Wood Flooring
- Mary Munford Elementary School Rated A-
- Deck
- Main Floor Bedroom
About This Home
As of November 2024Spectacular new construction in the Near West End! This thoughtfully designed home in the sought-after Monument Park neighborhood is just minutes from many beloved Willow Lawn, Libbie/Grove, and other great RVA shopping and dining spots. The floorplan features over 2,800 sq ft of bright, open living space with 9ft+ ceilings, durable UltraWood flooring, and a true 1st-floor primary suite. The 1st floor living area provides a trifecta of entertaining spaces with a stylish kitchen open to a spacious dining area and bright great room, where you can enjoy hosting guests or cozy evenings in front of the gas fireplace. The kitchen is a chef's dream w/ shaker cabinets, quartz countertops and oversized island with seating all illuminated by beautiful designer fixtures. The high-end appliance package includes a 36” Bosch Gas Range and Bosch 500 series built-in microwave. Off the kitchen, the laundry/mudroom has a convenient rear entrance, drop zone with hooks and built-in storage. Beyond the kitchen and entertaining space, the 1st-floor Primary suite is a private retreat with 2 walk-in closets, including a convenient laundry hook-up and a luxurious ensuite with double vanity and gorgeous tiled shower. Escape upstairs to the 2nd level primary bedroom suite complete with spa-worthy en-suite featuring a double vanity w/ quartz countertop, beautifully tiled walk-in shower and enormous walk-in closet. The second level offers a spacious loft area and 2 additional bedrooms and a hall bath. Enjoy outdoor living space with the privacy fenced backyard, deck and patio areas. Inquire about the detached car garage option! With beautiful Hardie Plank siding, energy-efficient windows and composite decking, this home combines modern efficiency w/ timeless allure. Call today to schedule a walk through!
Last Agent to Sell the Property
Real Broker LLC Brokerage Email: Membership@TheRealBrokerage.com License #0225189389 Listed on: 06/19/2024

Co-Listed By
Real Broker LLC Brokerage Email: Membership@TheRealBrokerage.com License #0225207389
Home Details
Home Type
- Single Family
Est. Annual Taxes
- $4,284
Year Built
- Built in 2024 | Under Construction
Lot Details
- 7,405 Sq Ft Lot
- Privacy Fence
- Back Yard Fenced
- Landscaped
- Level Lot
- Sprinkler System
- Zoning described as R-5
Parking
- 2 Car Detached Garage
- Off-Street Parking
Home Design
- Custom Home
- Frame Construction
- Shingle Roof
- Metal Roof
- HardiePlank Type
Interior Spaces
- 2,811 Sq Ft Home
- 2-Story Property
- Built-In Features
- Bookcases
- High Ceiling
- Gas Fireplace
- Thermal Windows
- Dining Area
- Loft
- Crawl Space
Kitchen
- Eat-In Kitchen
- <<OvenToken>>
- Gas Cooktop
- Stove
- <<microwave>>
- Dishwasher
- Kitchen Island
- Granite Countertops
- Disposal
Flooring
- Wood
- Partially Carpeted
- Tile
Bedrooms and Bathrooms
- 4 Bedrooms
- Main Floor Bedroom
- En-Suite Primary Bedroom
- Walk-In Closet
- Double Vanity
Outdoor Features
- Deck
- Front Porch
Schools
- Munford Elementary School
- Albert Hill Middle School
- Thomas Jefferson High School
Utilities
- Forced Air Heating and Cooling System
- Heating System Uses Natural Gas
- Tankless Water Heater
- Gas Water Heater
Community Details
- Monument Avenue Park Subdivision
Listing and Financial Details
- Assessor Parcel Number W019-0095-037
Ownership History
Purchase Details
Home Financials for this Owner
Home Financials are based on the most recent Mortgage that was taken out on this home.Purchase Details
Home Financials for this Owner
Home Financials are based on the most recent Mortgage that was taken out on this home.Purchase Details
Purchase Details
Home Financials for this Owner
Home Financials are based on the most recent Mortgage that was taken out on this home.Purchase Details
Home Financials for this Owner
Home Financials are based on the most recent Mortgage that was taken out on this home.Purchase Details
Home Financials for this Owner
Home Financials are based on the most recent Mortgage that was taken out on this home.Purchase Details
Home Financials for this Owner
Home Financials are based on the most recent Mortgage that was taken out on this home.Similar Homes in Richmond, VA
Home Values in the Area
Average Home Value in this Area
Purchase History
| Date | Type | Sale Price | Title Company |
|---|---|---|---|
| Deed | $1,050,000 | First American Title | |
| Deed | $1,050,000 | First American Title | |
| Warranty Deed | $325,000 | Attorney | |
| Interfamily Deed Transfer | -- | None Available | |
| Warranty Deed | $179,000 | -- | |
| Deed | $165,000 | -- | |
| Warranty Deed | $147,500 | -- | |
| Warranty Deed | $95,000 | -- |
Mortgage History
| Date | Status | Loan Amount | Loan Type |
|---|---|---|---|
| Open | $685,000 | New Conventional | |
| Closed | $685,000 | New Conventional | |
| Previous Owner | $712,500 | Construction | |
| Previous Owner | $276,200 | Commercial | |
| Previous Owner | $134,925 | VA | |
| Previous Owner | $132,000 | New Conventional | |
| Previous Owner | $100,000 | New Conventional | |
| Previous Owner | $94,901 | FHA |
Property History
| Date | Event | Price | Change | Sq Ft Price |
|---|---|---|---|---|
| 11/15/2024 11/15/24 | Sold | $1,050,000 | -4.5% | $374 / Sq Ft |
| 10/11/2024 10/11/24 | Pending | -- | -- | -- |
| 09/24/2024 09/24/24 | Price Changed | $1,099,950 | -3.1% | $391 / Sq Ft |
| 07/18/2024 07/18/24 | Price Changed | $1,135,000 | -4.6% | $404 / Sq Ft |
| 06/20/2024 06/20/24 | For Sale | $1,189,950 | +266.1% | $423 / Sq Ft |
| 08/11/2021 08/11/21 | Sold | $325,000 | +1.9% | $329 / Sq Ft |
| 07/16/2021 07/16/21 | Pending | -- | -- | -- |
| 07/13/2021 07/13/21 | For Sale | $319,000 | -- | $323 / Sq Ft |
Tax History Compared to Growth
Tax History
| Year | Tax Paid | Tax Assessment Tax Assessment Total Assessment is a certain percentage of the fair market value that is determined by local assessors to be the total taxable value of land and additions on the property. | Land | Improvement |
|---|---|---|---|---|
| 2025 | $13,164 | $1,097,000 | $175,000 | $922,000 |
| 2024 | $2,100 | $175,000 | $175,000 | $0 |
| 2023 | $4,284 | $357,000 | $170,000 | $187,000 |
| 2022 | $3,348 | $279,000 | $120,000 | $159,000 |
| 2021 | $2,892 | $250,000 | $90,000 | $160,000 |
| 2020 | $2,892 | $241,000 | $85,000 | $156,000 |
| 2019 | $2,712 | $226,000 | $85,000 | $141,000 |
| 2018 | $2,580 | $215,000 | $85,000 | $130,000 |
| 2017 | $2,400 | $200,000 | $75,000 | $125,000 |
| 2016 | $2,328 | $194,000 | $75,000 | $119,000 |
| 2015 | $2,040 | $170,000 | $68,000 | $102,000 |
| 2014 | $2,040 | $170,000 | $68,000 | $102,000 |
Agents Affiliated with this Home
-
David Seibert

Seller's Agent in 2024
David Seibert
Real Broker LLC
(804) 201-7220
14 in this area
485 Total Sales
-
Amanda Seibert

Seller Co-Listing Agent in 2024
Amanda Seibert
Real Broker LLC
(804) 698-9142
2 in this area
12 Total Sales
-
Scott Garnett

Buyer's Agent in 2024
Scott Garnett
Samson Properties
(804) 938-3418
2 in this area
82 Total Sales
-
Jacob Oliver

Seller's Agent in 2021
Jacob Oliver
Coldwell Banker Avenues
(804) 380-6224
1 in this area
94 Total Sales
Map
Source: Central Virginia Regional MLS
MLS Number: 2415952
APN: W019-0095-037
- 4601 W Grace St
- 4806 Cutshaw Ave
- 4705 Fitzhugh Ave
- 4711 Fitzhugh Ave
- 4608 Wythe Ave
- 4515 Augusta Ave
- 4703 Radford Ave
- 4508 Augusta Ave
- 4515 Wythe Ave
- 4504 Augusta Ave
- 4512 Bromley Ln
- 4906 Monumental St
- 4402 Monument Ave
- 4901 Park Ave
- 4613 Patterson Ave
- 4304 W Franklin St
- 4302 W Franklin St
- 4411 Leonard Pkwy
- 4815 Leonard Pkwy
- 1206 Balustrade Blvd
