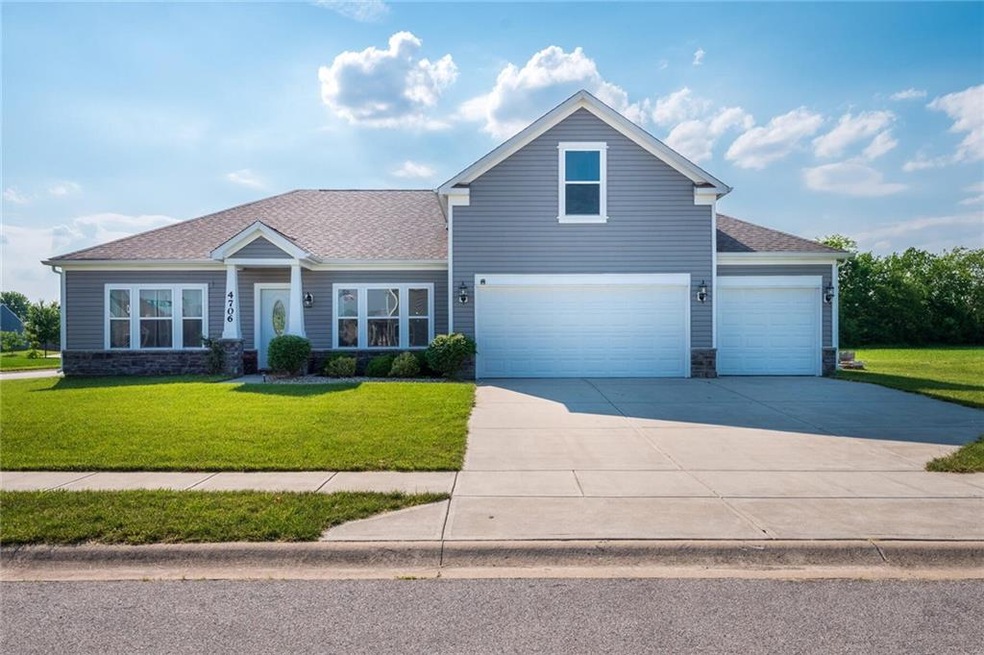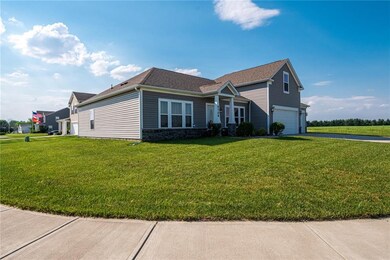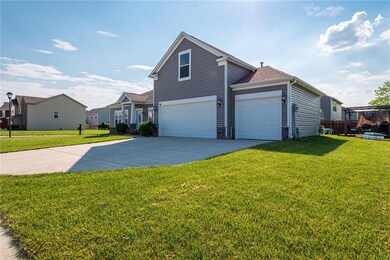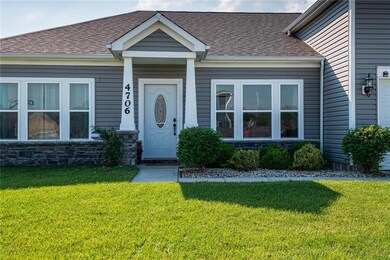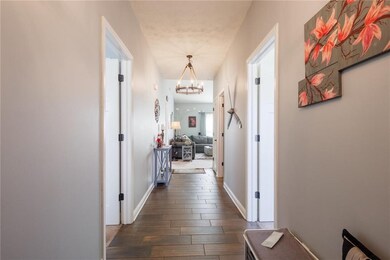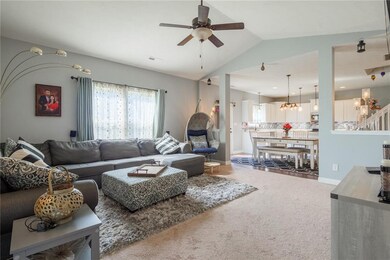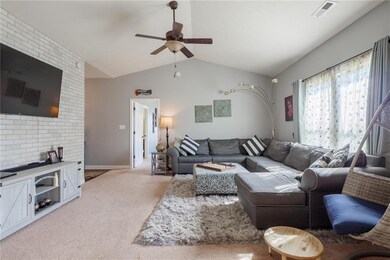
4706 Westchester Dr Columbus, IN 47203
Estimated Value: $284,000 - $310,628
Highlights
- 1.5-Story Property
- Cathedral Ceiling
- 3 Car Attached Garage
- Columbus North High School Rated A
- Covered patio or porch
- Storm Windows
About This Home
As of July 2021Beautiful ranch home with a bonus room above the garage. Was previously a builders' model home and offers 3 spacious bedrooms and 2 full baths. The 3 car garage adds to this homes appeal and its unique lot location makes the yard feel very large and open. Beautiful open concept floor plan with nicely upgraded kitchen. The main bedroom is a nice size and there is a good amount of windows and natural light in the home. The bonus room above the garage adds lots of flexibility and makes this ranch feel very spacious.
Last Agent to Sell the Property
Mary Bratcher
RE/MAX Advanced Realty License #RB16001059 Listed on: 05/28/2021
Last Buyer's Agent
Sandy Sherman
Berkshire Hathaway Home

Home Details
Home Type
- Single Family
Est. Annual Taxes
- $1,888
Year Built
- Built in 2017
Lot Details
- 7,841
Parking
- 3 Car Attached Garage
- Driveway
Home Design
- 1.5-Story Property
- Traditional Architecture
- Slab Foundation
- Vinyl Construction Material
Interior Spaces
- Woodwork
- Cathedral Ceiling
- Vinyl Clad Windows
- Combination Kitchen and Dining Room
- Attic Access Panel
Kitchen
- Gas Oven
- Built-In Microwave
- Dishwasher
- Disposal
Bedrooms and Bathrooms
- 3 Bedrooms
- Walk-In Closet
- 2 Full Bathrooms
Laundry
- Dryer
- Washer
Home Security
- Smart Thermostat
- Storm Windows
- Fire and Smoke Detector
Eco-Friendly Details
- Energy-Efficient Windows
- Energy-Efficient HVAC
- Energy-Efficient Insulation
Utilities
- Forced Air Heating and Cooling System
- Heating System Uses Gas
- High-Efficiency Water Heater
- Gas Water Heater
Additional Features
- Covered patio or porch
- 7,841 Sq Ft Lot
Community Details
- Bridge Pointe Subdivision
- The community has rules related to covenants, conditions, and restrictions
Listing and Financial Details
- Assessor Parcel Number 039605420000112005
Ownership History
Purchase Details
Home Financials for this Owner
Home Financials are based on the most recent Mortgage that was taken out on this home.Purchase Details
Home Financials for this Owner
Home Financials are based on the most recent Mortgage that was taken out on this home.Purchase Details
Similar Homes in Columbus, IN
Home Values in the Area
Average Home Value in this Area
Purchase History
| Date | Buyer | Sale Price | Title Company |
|---|---|---|---|
| Mann James L | $265,000 | None Available | |
| Jagdish Shivani | $203,100 | -- | |
| Hiremath Jagdish Rajendra | $203,120 | Meridian Title Corporation | |
| Beacon Builders Llc | -- | Attorney |
Property History
| Date | Event | Price | Change | Sq Ft Price |
|---|---|---|---|---|
| 07/09/2021 07/09/21 | Sold | $265,000 | -3.6% | $139 / Sq Ft |
| 06/07/2021 06/07/21 | Pending | -- | -- | -- |
| 05/28/2021 05/28/21 | For Sale | $274,900 | +35.3% | $145 / Sq Ft |
| 04/26/2017 04/26/17 | Pending | -- | -- | -- |
| 04/25/2017 04/25/17 | Sold | $203,120 | 0.0% | $107 / Sq Ft |
| 03/27/2017 03/27/17 | Off Market | $203,120 | -- | -- |
| 02/23/2017 02/23/17 | Price Changed | $199,900 | -1.5% | $105 / Sq Ft |
| 02/03/2017 02/03/17 | Price Changed | $202,900 | -1.9% | $107 / Sq Ft |
| 11/02/2016 11/02/16 | Price Changed | $206,900 | -0.5% | $109 / Sq Ft |
| 02/15/2016 02/15/16 | For Sale | $207,900 | -- | $109 / Sq Ft |
Tax History Compared to Growth
Tax History
| Year | Tax Paid | Tax Assessment Tax Assessment Total Assessment is a certain percentage of the fair market value that is determined by local assessors to be the total taxable value of land and additions on the property. | Land | Improvement |
|---|---|---|---|---|
| 2024 | $2,998 | $265,900 | $51,800 | $214,100 |
| 2023 | $3,012 | $265,800 | $51,800 | $214,000 |
| 2022 | $2,842 | $249,900 | $51,800 | $198,100 |
| 2021 | $2,361 | $205,800 | $30,200 | $175,600 |
| 2020 | $2,157 | $190,100 | $30,200 | $159,900 |
| 2019 | $1,887 | $177,700 | $30,200 | $147,500 |
| 2018 | $1,996 | $170,700 | $30,200 | $140,500 |
| 2017 | $1,898 | $174,800 | $30,200 | $144,600 |
| 2016 | $485 | $19,400 | $19,400 | $0 |
| 2014 | $15 | $300 | $300 | $0 |
Agents Affiliated with this Home
-

Seller's Agent in 2021
Mary Bratcher
RE/MAX
-

Buyer's Agent in 2021
Sandy Sherman
Berkshire Hathaway Home
(812) 390-5030
61 Total Sales
-
Ronda Bailey-Cooper

Seller's Agent in 2017
Ronda Bailey-Cooper
Weichert REALTORS® Cooper Group Indy
(317) 538-5885
367 Total Sales
Map
Source: MIBOR Broker Listing Cooperative®
MLS Number: 21785849
APN: 03-96-05-420-000.112-005
- 4712 Clairmont Dr
- 4651 Maplelawn Dr
- 4632 Willowbrook Dr
- 4641 Autumn Ridge Dr
- 4640 Autumn Ridge Dr
- 4617 Autumn Ridge Dr
- 3751 Sycamore Bend Way N
- 3638 Sycamore Bend Way N
- 3691 Sycamore Bend Way N
- 3792 Taylor Ct
- 3736 Sycamore Bend Way S
- 3717 Sycamore Bend Way S
- 3737 Sycamore Bend Way S
- 3806 Sycamore Bend Way S
- 3676 Sycamore Bend Way S
- 3781 S Station Dr
- 3748 Pawnee Trail
- 3760 Briar Hill Way
- 3334 Old Field Ln
- 3693 Berkdale Dr
- 4706 Westchester Dr
- 4702 Westchester Dr
- 3330 Deerbrook Dr
- 3338 Deerbrook Dr
- 4697 Willowbrook Dr
- 3337 Deerbrook Dr
- 4698 Westchester Dr
- 3326 Deerbrook Dr
- 3342 Deerbrook Dr
- 4693 Willowbrook Dr
- 4696 Willowbrook Dr
- 3341 Deerbrook Dr
- 4694 Westchester Dr
- 4692 Willowbrook Dr
- 4692 Willowbrook Dr
- 3322 Deerbrook Dr
- 4694 Maplelawn Dr
- 4695 Westchester Dr
- 4691 Westchester Dr
- 3321 Deerbrook Dr
