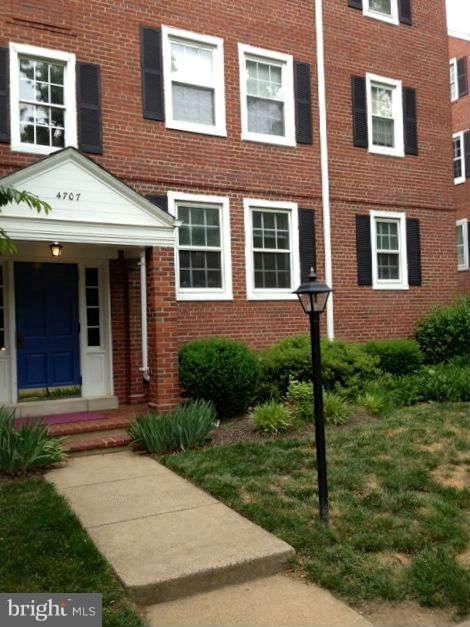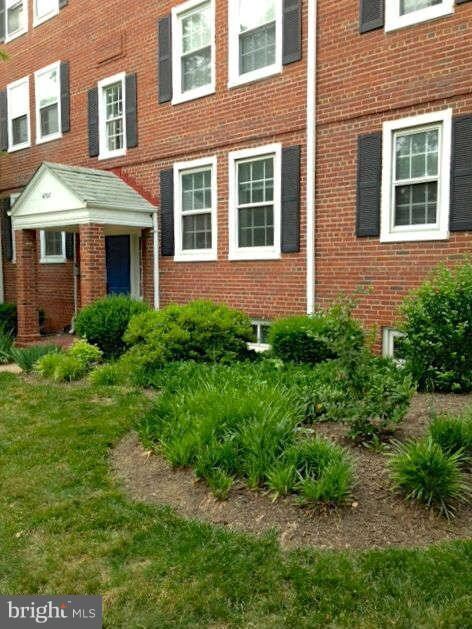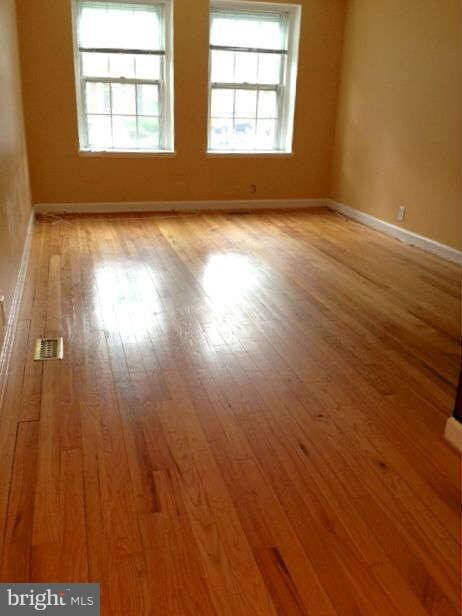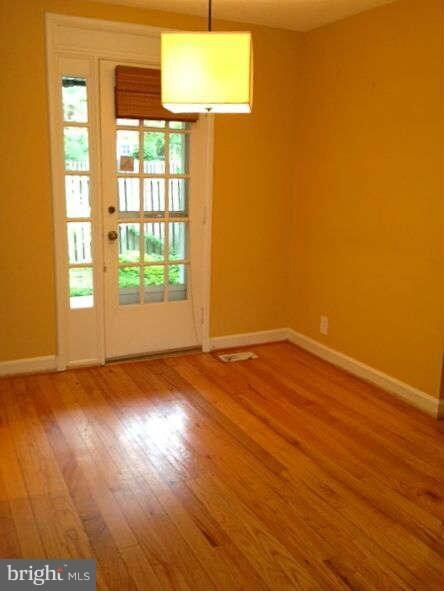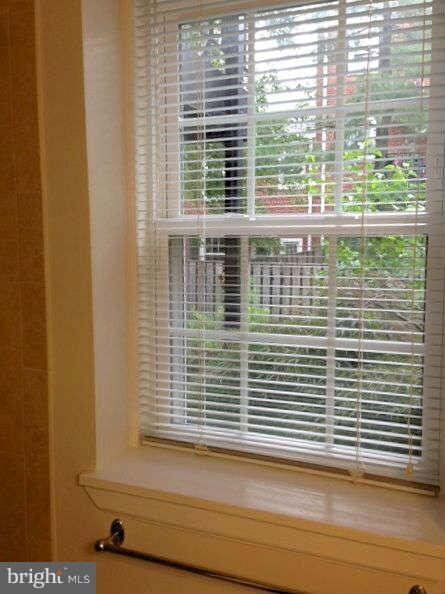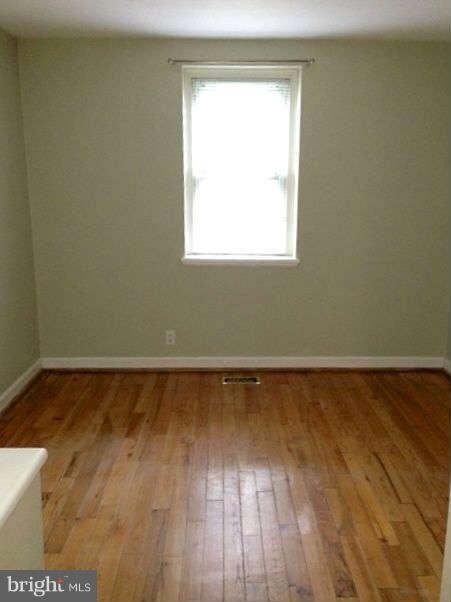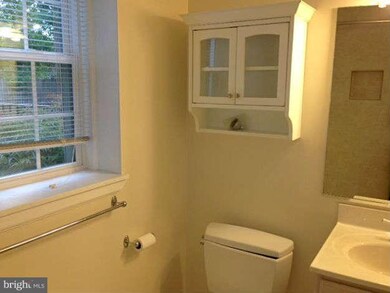
4707 29th St S Unit A2 Arlington, VA 22206
Fairlington NeighborhoodHighlights
- Colonial Architecture
- Traditional Floor Plan
- Community Pool
- Gunston Middle School Rated A-
- Wood Flooring
- Tennis Courts
About This Home
As of August 2019Refreshingly bright and spacious. 2 independent lvls. Full size kit on main floor. Gleaming hardwood floors in diningrm, livingrm & master BR. 2 walk-in closets, Utility room, coat & linen closets. Den-workout room and 2nd bedroom on walkout lower level. Privacy fencing for your private courtyard, off dining room. Replaced: windows, HVAC, H2O, Trendy shops, grocery and restaurants nearby.
Last Buyer's Agent
S Kolb
Long & Foster Real Estate, Inc.
Property Details
Home Type
- Condominium
Est. Annual Taxes
- $4,935
Year Built
- Built in 1944
Lot Details
- Property is in very good condition
HOA Fees
- $334 Monthly HOA Fees
Parking
- On-Street Parking
Home Design
- Colonial Architecture
- Brick Exterior Construction
Interior Spaces
- Property has 2 Levels
- Traditional Floor Plan
- Living Room
- Dining Room
- Den
- Wood Flooring
Kitchen
- Electric Oven or Range
- Stove
- Microwave
- Disposal
Bedrooms and Bathrooms
- 1 Main Level Bedroom
- En-Suite Primary Bedroom
- 2 Full Bathrooms
Laundry
- Dryer
- Washer
Utilities
- Forced Air Heating and Cooling System
- Vented Exhaust Fan
- Electric Water Heater
Listing and Financial Details
- Assessor Parcel Number 29-008-274
Community Details
Overview
- Association fees include common area maintenance, insurance, recreation facility, road maintenance
- Low-Rise Condominium
- Fairlington Villages Community
- Fairlington Villages Subdivision
- The community has rules related to alterations or architectural changes, parking rules
Amenities
- Party Room
Recreation
- Tennis Courts
- Community Pool
Pet Policy
- Pets Allowed
Ownership History
Purchase Details
Home Financials for this Owner
Home Financials are based on the most recent Mortgage that was taken out on this home.Purchase Details
Home Financials for this Owner
Home Financials are based on the most recent Mortgage that was taken out on this home.Purchase Details
Home Financials for this Owner
Home Financials are based on the most recent Mortgage that was taken out on this home.Purchase Details
Home Financials for this Owner
Home Financials are based on the most recent Mortgage that was taken out on this home.Purchase Details
Home Financials for this Owner
Home Financials are based on the most recent Mortgage that was taken out on this home.Purchase Details
Home Financials for this Owner
Home Financials are based on the most recent Mortgage that was taken out on this home.Purchase Details
Home Financials for this Owner
Home Financials are based on the most recent Mortgage that was taken out on this home.Map
Similar Homes in Arlington, VA
Home Values in the Area
Average Home Value in this Area
Purchase History
| Date | Type | Sale Price | Title Company |
|---|---|---|---|
| Deed | $442,900 | None Available | |
| Interfamily Deed Transfer | -- | None Available | |
| Warranty Deed | $364,500 | -- | |
| Warranty Deed | $365,000 | -- | |
| Deed | $273,000 | -- | |
| Deed | $162,900 | -- | |
| Deed | $131,000 | -- |
Mortgage History
| Date | Status | Loan Amount | Loan Type |
|---|---|---|---|
| Previous Owner | $300,000 | New Conventional | |
| Previous Owner | $357,897 | FHA | |
| Previous Owner | $346,750 | New Conventional | |
| Previous Owner | $13,811 | Unknown | |
| Previous Owner | $218,400 | New Conventional | |
| Previous Owner | $130,300 | No Value Available | |
| Previous Owner | $127,300 | No Value Available |
Property History
| Date | Event | Price | Change | Sq Ft Price |
|---|---|---|---|---|
| 08/30/2019 08/30/19 | Sold | $442,900 | 0.0% | $311 / Sq Ft |
| 08/08/2019 08/08/19 | Pending | -- | -- | -- |
| 08/01/2019 08/01/19 | For Sale | $442,900 | +21.5% | $311 / Sq Ft |
| 07/31/2013 07/31/13 | Sold | $364,500 | +1.3% | $256 / Sq Ft |
| 07/11/2013 07/11/13 | Pending | -- | -- | -- |
| 06/06/2013 06/06/13 | For Sale | $360,000 | -- | $253 / Sq Ft |
Tax History
| Year | Tax Paid | Tax Assessment Tax Assessment Total Assessment is a certain percentage of the fair market value that is determined by local assessors to be the total taxable value of land and additions on the property. | Land | Improvement |
|---|---|---|---|---|
| 2024 | $4,935 | $477,700 | $41,200 | $436,500 |
| 2023 | $4,714 | $457,700 | $41,200 | $416,500 |
| 2022 | $4,633 | $449,800 | $41,200 | $408,600 |
| 2021 | $4,299 | $417,400 | $37,200 | $380,200 |
| 2020 | $4,005 | $390,400 | $37,200 | $353,200 |
| 2019 | $3,717 | $362,300 | $34,100 | $328,200 |
| 2018 | $3,568 | $354,700 | $34,100 | $320,600 |
| 2017 | $3,479 | $345,800 | $34,100 | $311,700 |
| 2016 | $3,457 | $348,800 | $34,100 | $314,700 |
| 2015 | $3,474 | $348,800 | $34,100 | $314,700 |
| 2014 | $3,387 | $340,100 | $34,100 | $306,000 |
Source: Bright MLS
MLS Number: 1001581193
APN: 29-008-274
- 2858 S Abingdon St
- 2923 S Woodstock St Unit D
- 2922 S Buchanan St Unit C1
- 4811 29th St S Unit B2
- 4801 30th St S Unit 2969
- 2743 S Buchanan St
- 2921 F S Woodley St
- 2862 S Buchanan St Unit B2
- 4854 28th St S Unit A
- 2564 A S Arlington Mill Dr S Unit 5
- 2949 S Columbus St Unit A1
- 4829 27th Rd S
- 3031 S Columbus St Unit C2
- 4904 29th Rd S Unit A2
- 4906 29th Rd S Unit B1
- 2588 E S Arlington Mill Dr
- 2605 S Walter Reed Dr Unit A
- 2512 S Arlington Mill Dr Unit 5
- 2512 F S Arlington Mill Dr Unit 6
- 4911 29th Rd S
