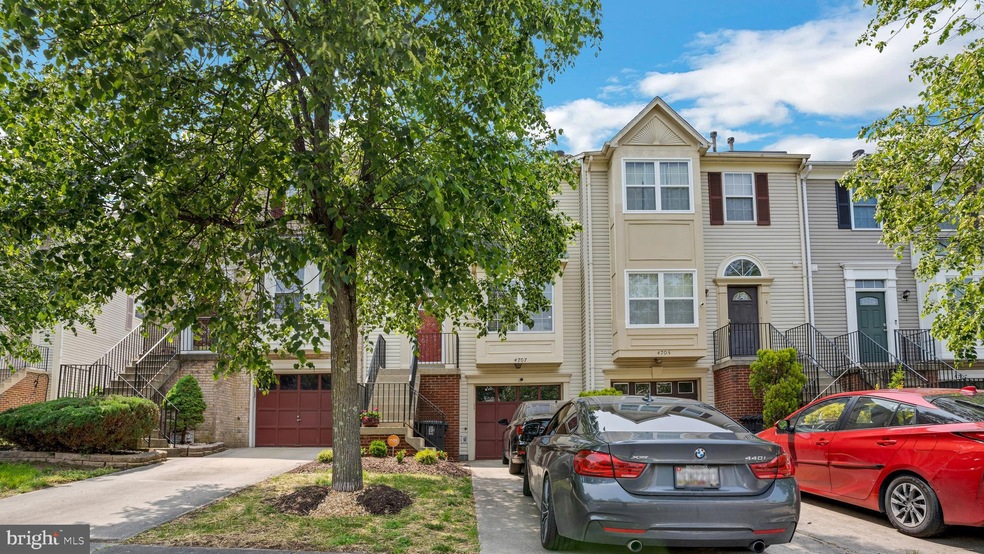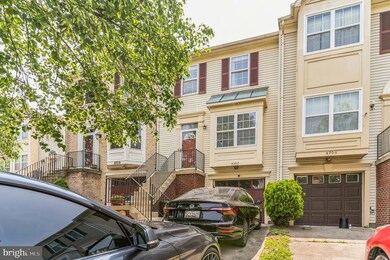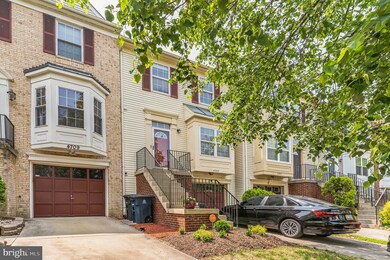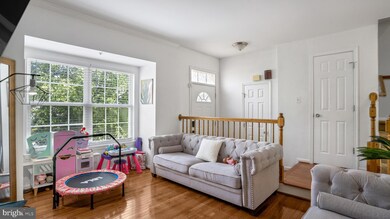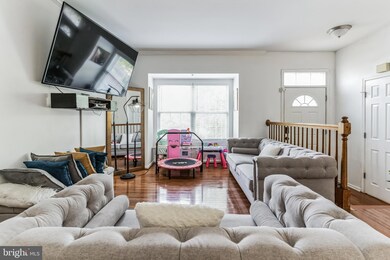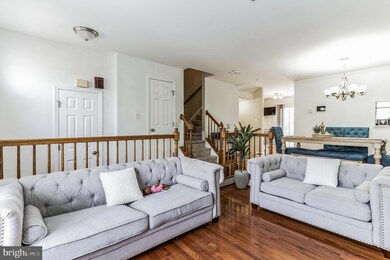
4707 Captain Bayne Ct Upper Marlboro, MD 20772
Estimated Value: $360,000 - $454,000
Highlights
- Traditional Architecture
- 1 Car Attached Garage
- Central Heating and Cooling System
About This Home
As of June 2023Welcome to 4707 Captain Bayne Ct, a stunning property located in the desirable Villages of Marlborough community. This luxurious home features a fully finished basement, providing plenty of living space for you and your family.
With 3 bedrooms, 2 full bathrooms, and 2 half bathrooms, this home offers ample space for everyone. The owner's suite is a true retreat, featuring a newly renovated spa-like bathroom with modern fixtures, double vanity, and beautiful tile work.
The kitchen is a chef's paradise, with stainless steel appliances, sleek cabinetry, and stunning countertops. The open concept design allows for easy flow between the kitchen, dining, and living areas, perfect for entertaining guests or relaxing with family.
The fully finished basement is an added bonus, providing endless possibilities for use. Whether you need a home office, gym, or home theater, this space can accommodate it all. The walk-out to the backyard allows for easy access to outdoor living and entertaining.
Located in the Villages of Marlborough community, this property offers easy access to major highways and is only a short drive from Washington D.C. It's the perfect location for those who desire both luxury and convenience.
Don't miss the opportunity to make this stunning property your own. Schedule a showing today and experience the beauty of 4707 Captain Bayne Ct for yourself!
--
Last Agent to Sell the Property
Keller Williams Preferred Properties Listed on: 05/12/2023

Townhouse Details
Home Type
- Townhome
Est. Annual Taxes
- $4,276
Year Built
- Built in 1993
Lot Details
- 1,600 Sq Ft Lot
HOA Fees
- $76 Monthly HOA Fees
Parking
- 1 Car Attached Garage
- Front Facing Garage
Home Design
- Traditional Architecture
- Slab Foundation
- Frame Construction
Interior Spaces
- Property has 3 Levels
- Finished Basement
Bedrooms and Bathrooms
- 3 Bedrooms
Utilities
- Central Heating and Cooling System
- Natural Gas Water Heater
Community Details
- Association fees include common area maintenance, snow removal
- Blackstone Management HOA
- Villages Of Marlborough Subdivision
Listing and Financial Details
- Tax Lot 25
- Assessor Parcel Number 17030216903
Ownership History
Purchase Details
Home Financials for this Owner
Home Financials are based on the most recent Mortgage that was taken out on this home.Purchase Details
Purchase Details
Purchase Details
Home Financials for this Owner
Home Financials are based on the most recent Mortgage that was taken out on this home.Purchase Details
Home Financials for this Owner
Home Financials are based on the most recent Mortgage that was taken out on this home.Purchase Details
Home Financials for this Owner
Home Financials are based on the most recent Mortgage that was taken out on this home.Purchase Details
Home Financials for this Owner
Home Financials are based on the most recent Mortgage that was taken out on this home.Purchase Details
Similar Homes in Upper Marlboro, MD
Home Values in the Area
Average Home Value in this Area
Purchase History
| Date | Buyer | Sale Price | Title Company |
|---|---|---|---|
| Enix Miceala | $279,999 | None Available | |
| Morgan Kristin A | $220,000 | -- | |
| Federal National Mortgage Assoc | $296,618 | -- | |
| Bangura Ibrahim | $335,000 | -- | |
| Bangura Ibrahim | $335,000 | -- | |
| Johnson Dennis J | $240,000 | -- | |
| Johnson Dennis J | $240,000 | -- | |
| Green Ervin | -- | -- |
Mortgage History
| Date | Status | Borrower | Loan Amount |
|---|---|---|---|
| Open | Tangwe Elvis Akuro | $392,755 | |
| Previous Owner | Enix Miceala | $265,567 | |
| Previous Owner | Enix Miceala | $274,927 | |
| Previous Owner | Morgan Kristin A | $15,400 | |
| Previous Owner | Johnson Dennis J | $335,000 | |
| Previous Owner | Bangura Ibrahim | $335,000 | |
| Previous Owner | Johnson Dennis J | $37,000 | |
| Previous Owner | Johnson Dennis J | $48,000 | |
| Previous Owner | Johnson Dennis J | $261,250 | |
| Previous Owner | Johnson Dennis J | $48,000 |
Property History
| Date | Event | Price | Change | Sq Ft Price |
|---|---|---|---|---|
| 06/22/2023 06/22/23 | Sold | $400,000 | +3.9% | $300 / Sq Ft |
| 05/12/2023 05/12/23 | For Sale | $385,000 | +37.5% | $289 / Sq Ft |
| 04/13/2018 04/13/18 | Sold | $279,999 | 0.0% | $210 / Sq Ft |
| 03/15/2018 03/15/18 | Pending | -- | -- | -- |
| 03/15/2018 03/15/18 | For Sale | $279,999 | 0.0% | $210 / Sq Ft |
| 02/25/2018 02/25/18 | Pending | -- | -- | -- |
| 02/11/2018 02/11/18 | For Sale | $279,999 | -- | $210 / Sq Ft |
Tax History Compared to Growth
Tax History
| Year | Tax Paid | Tax Assessment Tax Assessment Total Assessment is a certain percentage of the fair market value that is determined by local assessors to be the total taxable value of land and additions on the property. | Land | Improvement |
|---|---|---|---|---|
| 2024 | $4,889 | $302,733 | $0 | $0 |
| 2023 | $2,291 | $282,167 | $0 | $0 |
| 2022 | $4,277 | $261,600 | $75,000 | $186,600 |
| 2021 | $4,137 | $252,167 | $0 | $0 |
| 2020 | $3,996 | $242,733 | $0 | $0 |
| 2019 | $3,341 | $233,300 | $75,000 | $158,300 |
| 2018 | $3,225 | $217,033 | $0 | $0 |
| 2017 | $3,131 | $200,767 | $0 | $0 |
| 2016 | -- | $184,500 | $0 | $0 |
| 2015 | $3,790 | $184,500 | $0 | $0 |
| 2014 | $3,790 | $184,500 | $0 | $0 |
Agents Affiliated with this Home
-
A.D Adedapo

Seller's Agent in 2023
A.D Adedapo
Keller Williams Preferred Properties
(410) 245-3288
1 in this area
157 Total Sales
-
Amanda Adedapo

Seller Co-Listing Agent in 2023
Amanda Adedapo
Keller Williams Capital Properties
(202) 978-1281
1 in this area
128 Total Sales
-
Eze Okwodu

Buyer's Agent in 2023
Eze Okwodu
Samson Properties
(301) 559-2872
2 in this area
257 Total Sales
-
Kenya Hunter
K
Buyer Co-Listing Agent in 2023
Kenya Hunter
Samson Properties
(202) 858-9235
3 in this area
93 Total Sales
-
Patrick Sampson

Seller's Agent in 2018
Patrick Sampson
Innovative Touch Realty, LLC
(240) 300-8222
14 Total Sales
-
Richard Cantwell

Buyer's Agent in 2018
Richard Cantwell
Town Center Realty & Associates, Inc
(410) 790-5099
93 Total Sales
Map
Source: Bright MLS
MLS Number: MDPG2078388
APN: 03-0216903
- 4607 Captain Covington Place
- 13712 Captain Marbury Ln
- 13815 Amberfield Ct
- 13843 Lord Fairfax Place
- 4910 King Patrick Way Unit 201
- 13830 Lord Fairfax Place
- 13805 King Gregory Way
- 4806 Amberfield Way
- 4750 John Rogers Blvd
- 14013 Lord Marlborough Place
- 13900 Ascott Dr
- 13900 Farnsworth Ln Unit 4202
- 14005 Barenton Dr
- 13430 Lord Dunbore Place
- 4466 Lord Loudoun Ct
- 13518 Lord Sterling Place
- 4638 Governor Kent Ct
- 13568 Lord Sterling Place
- 4504 Governor Pratt Ct
- 4703 Colonel Ashton Place
- 4707 Captain Bayne Ct
- 4705 Captain Bayne Ct
- 4709 Captain Bayne Ct
- 4703 Captain Bayne Ct
- 4713 Captain Bayne Ct
- 4701 Captain Bayne Ct
- 4715 Captain Bayne Ct
- 4717 Captain Bayne Ct
- 4719 Captain Bayne Ct
- 4610 Captain Covington Place
- 4606 Captain Covington Place
- 4612 Captain Covington Place
- 4604 Captain Covington Place
- 4614 Captain Covington Place
- 4706 Captain Bayne Ct
- 4704 Captain Bayne Ct
- 4602 Captain Covington Place
- 4708 Captain Bayne Ct
- 4702 Captain Bayne Ct
- 4710 Captain Bayne Ct
