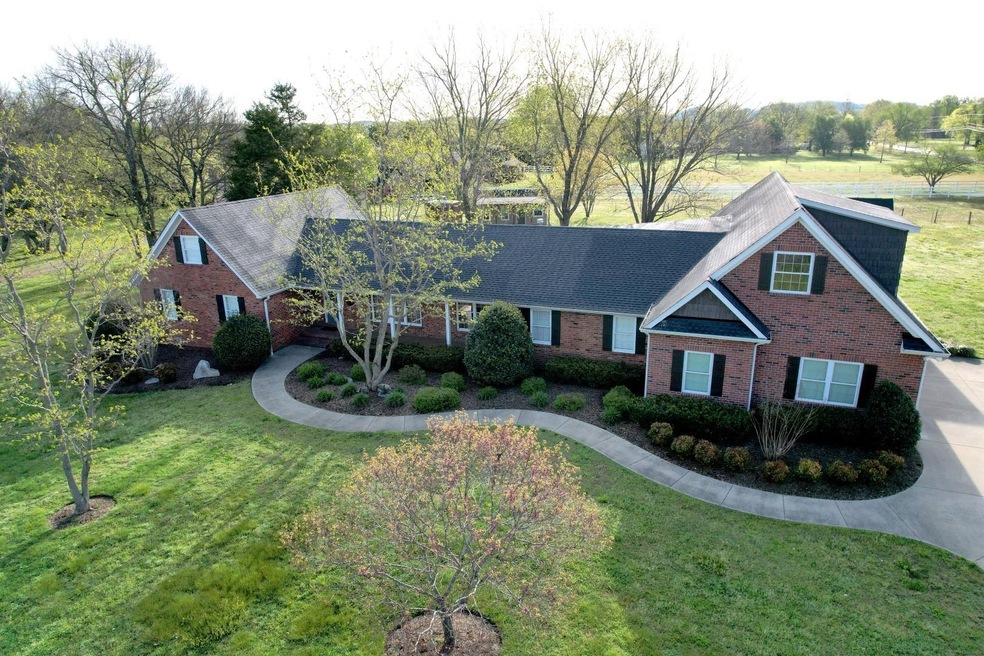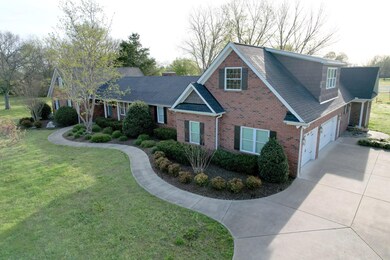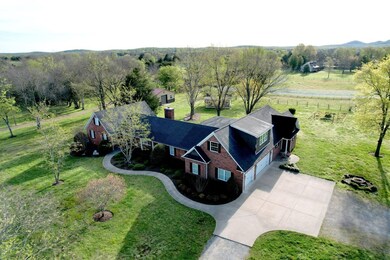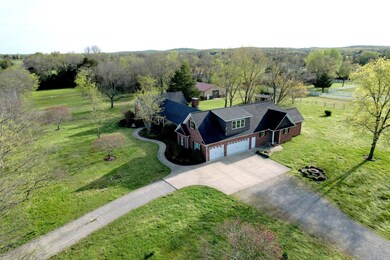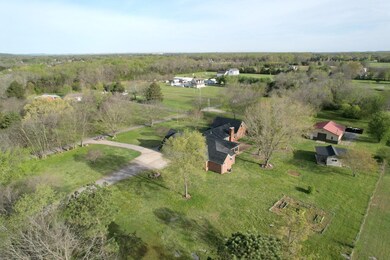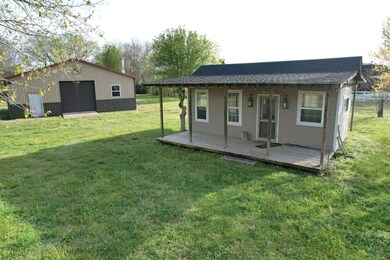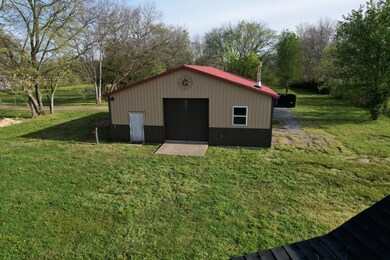
4707 Cedar Grove Rd Murfreesboro, TN 37127
Plainview NeighborhoodEstimated Value: $887,000 - $1,112,000
Highlights
- Barn
- 5.54 Acre Lot
- 1 Fireplace
- Buchanan Elementary School Rated A-
- Wood Flooring
- Great Room
About This Home
As of May 20224547+/- Sq Ft Home – 3 Bedroom 3 ½ Bath on 5.54+/- Acres w/Large Workshop & Mother-in-law Suite Unbelievable floor plan with 4000+/- on the main level - 2 kitchens – 2 laundry rooms - private yet convenient location approx. 8 miles to town square.
Last Listed By
Comas Montgomery Realty & Auction License #287802 Listed on: 04/20/2022
Home Details
Home Type
- Single Family
Est. Annual Taxes
- $2,656
Year Built
- Built in 1987
Lot Details
- 5.54 Acre Lot
- Partially Fenced Property
- Level Lot
Parking
- 3 Car Garage
Home Design
- Brick Exterior Construction
- Asphalt Roof
Interior Spaces
- 4,547 Sq Ft Home
- Property has 2 Levels
- Ceiling Fan
- 1 Fireplace
- Great Room
- Interior Storage Closet
- Crawl Space
Kitchen
- Microwave
- Dishwasher
- Disposal
Flooring
- Wood
- Tile
Bedrooms and Bathrooms
- 3 Main Level Bedrooms
- Walk-In Closet
- In-Law or Guest Suite
Accessible Home Design
- Accessible Hallway
- Accessible Approach with Ramp
- Accessible Entrance
Schools
- Buchanan Elementary School
- Whitworth-Buchanan Middle School
- Riverdale High School
Utilities
- Cooling Available
- Central Heating
- Septic Tank
Additional Features
- Covered patio or porch
- Barn
Community Details
- No Home Owners Association
- William Houston Green Subdivision
Listing and Financial Details
- Tax Lot 9-C
- Assessor Parcel Number 151 00602 R0082430
Ownership History
Purchase Details
Home Financials for this Owner
Home Financials are based on the most recent Mortgage that was taken out on this home.Purchase Details
Similar Homes in Murfreesboro, TN
Home Values in the Area
Average Home Value in this Area
Purchase History
| Date | Buyer | Sale Price | Title Company |
|---|---|---|---|
| Billings Sandra | $950,000 | Mansfield Rick G | |
| Mitchell Blair D | $92,800 | -- |
Mortgage History
| Date | Status | Borrower | Loan Amount |
|---|---|---|---|
| Open | Billings Sandra | $647,200 | |
| Previous Owner | Mitchell Stephanie D | $180,639 | |
| Previous Owner | Mitchell Blair L | $100,000 | |
| Previous Owner | Mitchell | $45,000 | |
| Previous Owner | Borger Albert Sharon A | $45,500 | |
| Closed | Billings Sandra | $112,800 |
Property History
| Date | Event | Price | Change | Sq Ft Price |
|---|---|---|---|---|
| 05/31/2022 05/31/22 | Sold | $950,000 | -4.0% | $209 / Sq Ft |
| 05/05/2022 05/05/22 | Pending | -- | -- | -- |
| 04/28/2022 04/28/22 | For Sale | $990,000 | -- | $218 / Sq Ft |
Tax History Compared to Growth
Tax History
| Year | Tax Paid | Tax Assessment Tax Assessment Total Assessment is a certain percentage of the fair market value that is determined by local assessors to be the total taxable value of land and additions on the property. | Land | Improvement |
|---|---|---|---|---|
| 2024 | $3,414 | $181,975 | $26,175 | $155,800 |
| 2023 | $3,414 | $181,975 | $26,175 | $155,800 |
| 2022 | $2,941 | $181,975 | $26,175 | $155,800 |
| 2021 | $2,656 | $119,675 | $17,250 | $102,425 |
| 2020 | $2,656 | $119,675 | $17,250 | $102,425 |
| 2019 | $2,656 | $119,675 | $17,250 | $102,425 |
Agents Affiliated with this Home
-
Stephanie Mitchell

Seller's Agent in 2022
Stephanie Mitchell
Comas Montgomery Realty & Auction
(615) 397-1468
9 in this area
79 Total Sales
-
Robert Mifflin

Buyer Co-Listing Agent in 2022
Robert Mifflin
Parks Compass
(615) 424-1651
4 in this area
102 Total Sales
Map
Source: Realtracs
MLS Number: 2376978
APN: 151-006.02-000
- 228 Churchill Farms Dr
- 4420 Thoroughbred Ln
- 107 Churchill Farms Dr
- 7912 Peridot Cir
- 7919 Natahna Ct
- 4034 Merryman Ln
- 4115 Andes Dr
- 4118 Maples Farm Dr
- 157 Taborwood Trail
- 4016 Runyan Cove
- 4020 Runyan Cove
- 4110 Fargo Ct
- 4106 Fargo Ct
- 4028 Runyan Cove
- 4200 Fargo Ct
- 4212 Fargo Ct
- 4003 Runyan Cove
- 3927 Runyan Cove
- 4216 Fargo Ct
- 4109 Fargo Ct
- 4707 Cedar Grove Rd
- 4735 Cedar Grove Rd
- 4563 Cedar Grove Rd
- 4659 Cedar Grove Rd
- 4773 Cedar Grove Rd
- 4770 Cedar Grove Rd
- 4550 Cedar Grove Rd
- 4823 Cedar Grove Rd
- 4657 Cedar Grove Rd
- 4522 Cedar Grove Rd
- 4667 Cedar Grove Rd
- 4857 Cedar Grove Rd
- 4830 Cedar Grove Rd
- 4661 Cedar Grove Rd
- 4479 Cedar Grove Rd
- 1013 Stratus Dr
- 1005 Stratus Dr
- 1009 Stratus Dr
- 1017 Stratus Dr
- 1021 Stratus Dr
