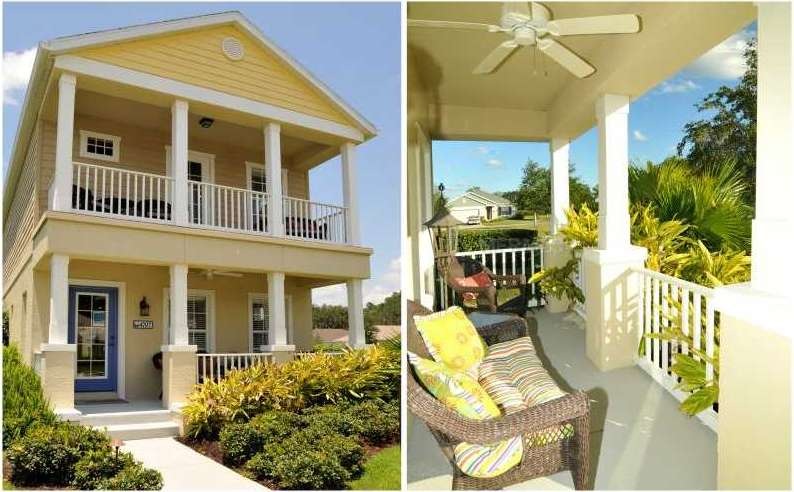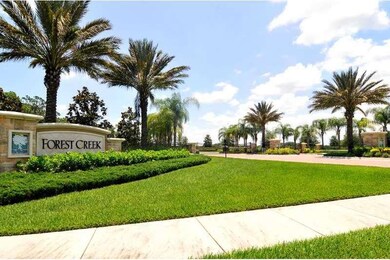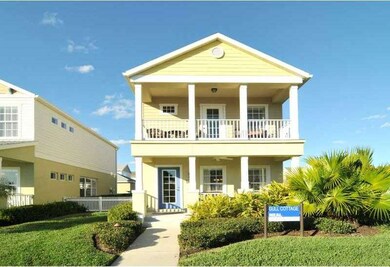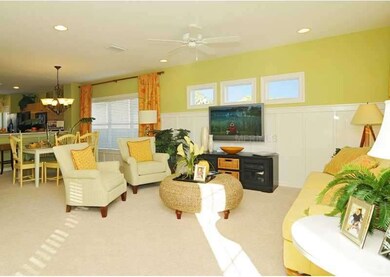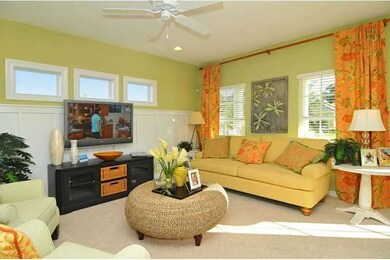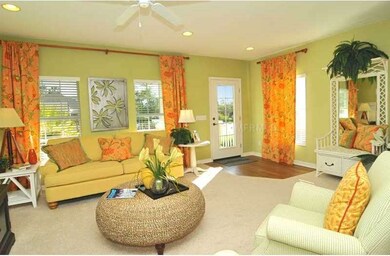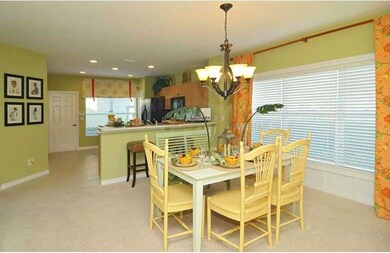TURN-KEY FURNISHED from an award-winning team, this brand new model home is the perfect balance of style, graciousness and comfort throughout its 1,648 square feet of living space. This "Gull" has a great room floor plan offering front porch, upstairs balcony, courtyard area between home and garage, 3 bedrooms, 2.5 baths, 2-car garage. A state-of-the-art recreation center including an enormous resort-style pool, spa, cabanas with ceiling fans, cushioned lounge chairs, media/game room with flat-screen TV's, regulation size pool table, nautilus-equipped fitness center and an outdoor kitchen. Forest Creek is a great escape to nature with an 18-acre lake for boating, fishing and your viewing pleasure. A bird rookery island is in the lake to attract and housean astounding variety of native birds. There are also wide, meandering nature trails that feature signs that explain the native foliage and wildlife abundant here at Forest Creek. Low HOA fees of $4/month. Chosen as one of Builder Magazine's Best Buildersin America for 2012, the award-winning builder has been in business for over forty years and built more than 9,000 homes. Protecting and enhancing the environment through thoughtfully designed and carefully executed initiatives has been the cornerstone of the builder's philosophy since 1970. An unwavering commitment to responsible land development, natural habitat preservation, innovative home building and unsurpassed customer service are the builder's benchmark for success.

