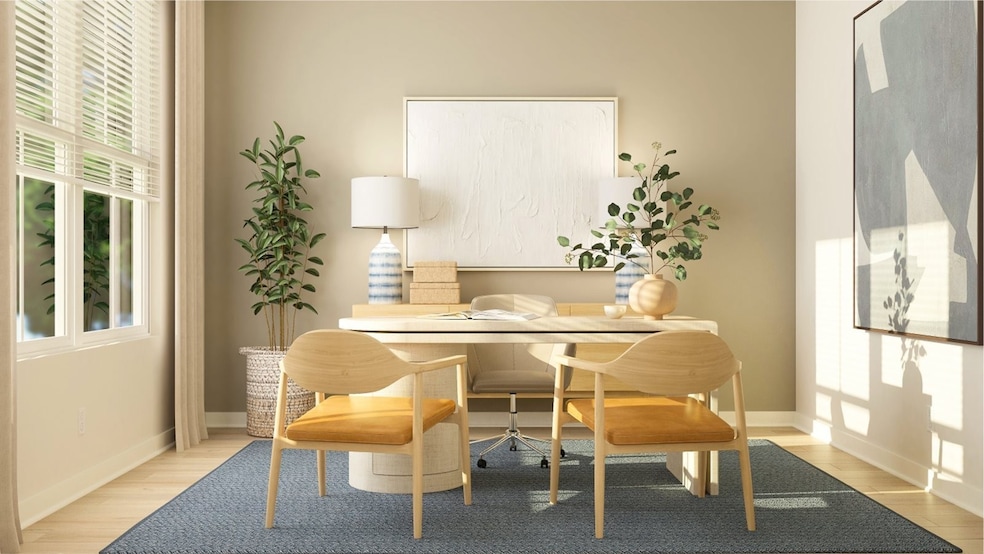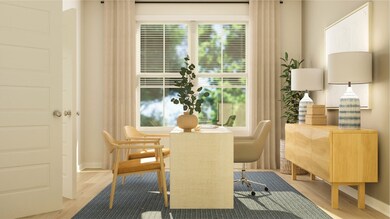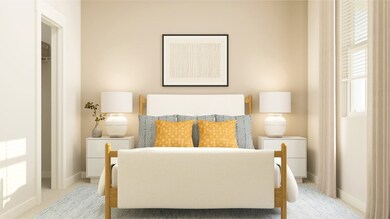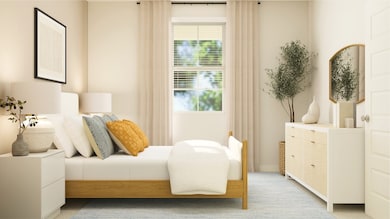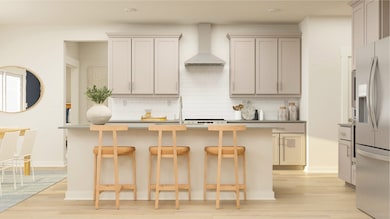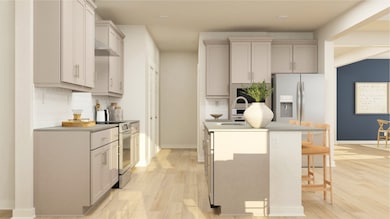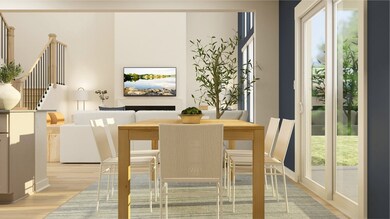
4707 Cresto Loop Murfreesboro, TN 37128
Highlights
- Separate Formal Living Room
- Porch
- Walk-In Closet
- Overall Creek Elementary School Rated A-
- 3 Car Attached Garage
- Cooling Available
About This Home
As of July 2025Introducing the charming Alpine floorplan. This home features an enormous open concept kitchen, huge dining nook opening to a covered patio, family room with gas fireplace, AND a separate dining area! Your home will come equipped with a gourmet kitchen with a vented hood, double ovens and an unbelievable pantry! There is LVP flooring throughout the main living areas, tile in all bathrooms and laundry rooms, including a utility sink. Unwind in a luxurious private primary suite on the main floor with a bathroom that offers ceramic tile flooring, executive height cabinets, quartz countertops, and an oversized walk-in ceramic tile shower with built-in bench seat! Your home will come equipped with a Ring doorbell, Schlage keyless entry, Honeywell WIFI thermostat, and more! Huge savings with seller closing cost incentive with the use of preferred lender!
Last Agent to Sell the Property
Lennar Sales Corp. Brokerage Phone: 6154768526 License #338807 Listed on: 03/06/2025

Last Buyer's Agent
Lennar Sales Corp. Brokerage Phone: 6154768526 License #338807 Listed on: 03/06/2025

Home Details
Home Type
- Single Family
Year Built
- Built in 2024
HOA Fees
- $50 Monthly HOA Fees
Parking
- 3 Car Attached Garage
Home Design
- Brick Exterior Construction
- Slab Foundation
- Shingle Roof
Interior Spaces
- 3,589 Sq Ft Home
- Property has 1 Level
- Gas Fireplace
- Separate Formal Living Room
- Interior Storage Closet
Kitchen
- <<microwave>>
- Dishwasher
- Disposal
Flooring
- Carpet
- Tile
- Vinyl
Bedrooms and Bathrooms
- 5 Bedrooms | 2 Main Level Bedrooms
- Walk-In Closet
- 4 Full Bathrooms
- Low Flow Plumbing Fixtures
Home Security
- Smart Locks
- Smart Thermostat
- Outdoor Smart Camera
- Fire and Smoke Detector
Schools
- Blackman Elementary School
- Blackman Middle School
- Blackman High School
Utilities
- Cooling Available
- Central Heating
- Heating System Uses Natural Gas
- Underground Utilities
Additional Features
- No or Low VOC Paint or Finish
- Porch
Community Details
- $400 One-Time Secondary Association Fee
- Melton Estates Subdivision
Listing and Financial Details
- Tax Lot 33
Similar Homes in Murfreesboro, TN
Home Values in the Area
Average Home Value in this Area
Property History
| Date | Event | Price | Change | Sq Ft Price |
|---|---|---|---|---|
| 07/03/2025 07/03/25 | Sold | $723,990 | 0.0% | $202 / Sq Ft |
| 03/17/2025 03/17/25 | Pending | -- | -- | -- |
| 03/06/2025 03/06/25 | For Sale | $723,990 | -- | $202 / Sq Ft |
Tax History Compared to Growth
Agents Affiliated with this Home
-
Julienne Kopel

Seller's Agent in 2025
Julienne Kopel
Lennar Sales Corp.
(615) 669-8799
60 in this area
158 Total Sales
Map
Source: Realtracs
MLS Number: 2806628
- 207 Spinelli Way
- 4512 Barone Dr
- 201 Veneto Dr
- 4505 Larry Melton Dr
- 402 Schroer Dr
- 4708 Cresto Loop
- 4505 Larry Melton Dr
- 4505 Larry Melton Dr
- 4505 Larry Melton Dr
- 4509 Cresto Loop
- 219 Spinelli Way
- 4508 Barone Dr
- 4602 Larry Melton Dr
- 204 Spinelli Way
- 218 Veneto Dr
- 212 Spinelli Way
- 4509 Larry Melton Dr
- 4603 Larry Melton Dr
- 336 Foundry Cir
- 4504 Cresto Loop
