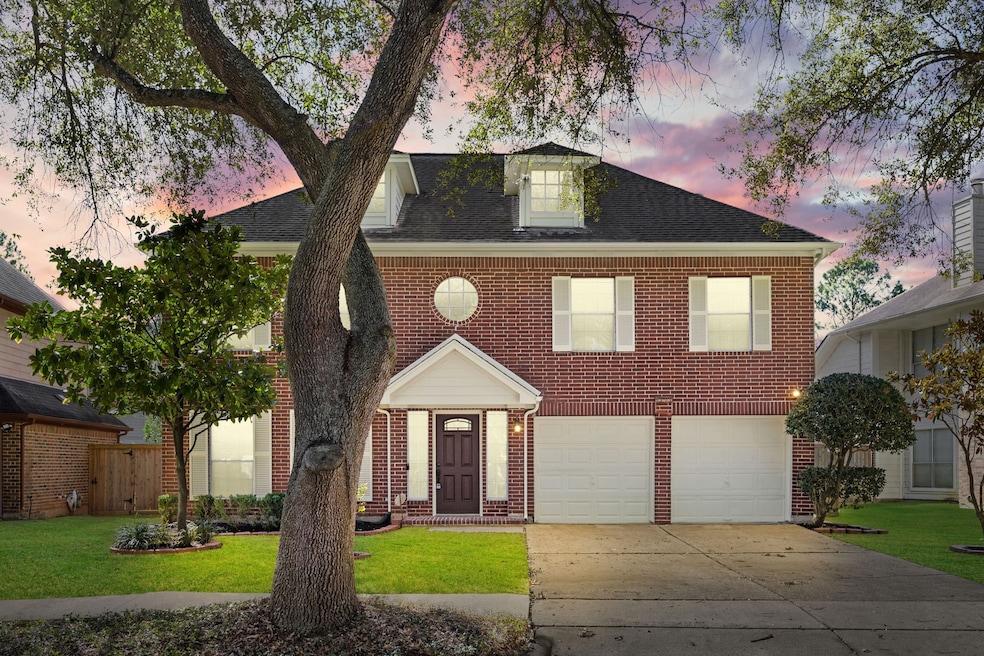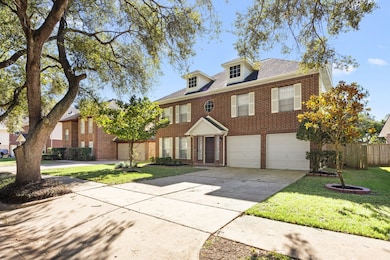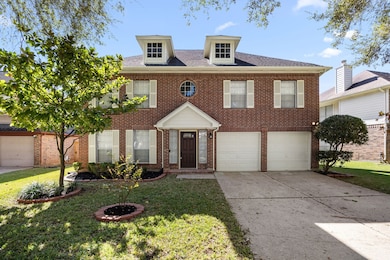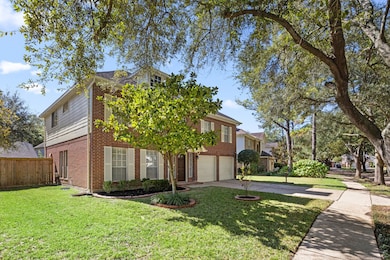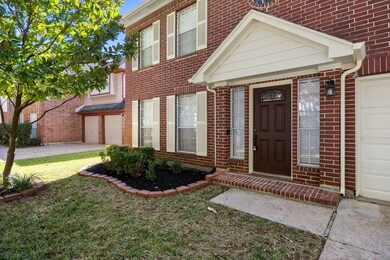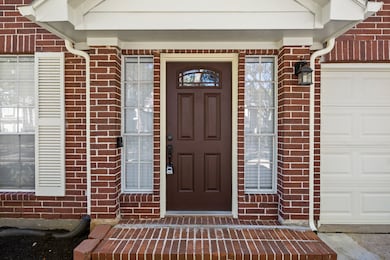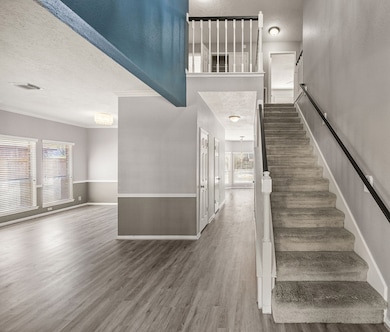4707 Leicester Way Missouri City, TX 77459
Quail Valley NeighborhoodHighlights
- Tennis Courts
- Deck
- Community Pool
- Lexington Creek Elementary School Rated A-
- Traditional Architecture
- Breakfast Room
About This Home
Located in the HIGHLY DESIREABLE, established Community of Lexington Colony, this BEAUTIFULLY RENOVATED, well-maintained Home is MOVE-IN READY! Neutral two-tone accent colors, CROWN MOLDING, recessed lighting & UPGRADED fixtures throughout! Entire 1st floor w/ UPGRADED Luxury Vinyl Plank (LVP) flooring! UPDATED Kitchen w/ Granite Countertops, stand-alone island, Stainless Steel Appliances, cabinet pulls, Mosaic Tile backsplash, & Breakfast Room w/ Bay Windows overlooking Family Room w/ fireplace! Primary Suite w/ His-&-Her closets, His-&-Her sinks w/ vanity, plus Garden Tub w/ separate UPGRADED walk-in shower! Guest Bathroom w/ double-sinks! ALL APPLIANCES INCLUDED! All Community amenities INCLUDED! Zoned to Fort Bend I. S. D. Schools! SPACIOUS backyard (Pets accepted on case-by-case basis)! EASY ACCESS to US-59 / I-69, US-90 (S. Main), Highway 6, Sam Houston Tollway & Fort Bend Tollway make for an EASIER COMMUTE! Just a few minutes away from local shopping and retail! WELCOME HOME!
Home Details
Home Type
- Single Family
Est. Annual Taxes
- $6,108
Year Built
- Built in 1989
Lot Details
- 6,271 Sq Ft Lot
- Back Yard Fenced
Parking
- 2 Car Attached Garage
- Garage Door Opener
- Driveway
- Additional Parking
Home Design
- Traditional Architecture
Interior Spaces
- 2,539 Sq Ft Home
- 2-Story Property
- Crown Molding
- Ceiling Fan
- Recessed Lighting
- Gas Fireplace
- Window Treatments
- Formal Entry
- Family Room Off Kitchen
- Living Room
- Breakfast Room
- Dining Room
- Utility Room
- Fire and Smoke Detector
Kitchen
- Gas Oven
- Gas Range
- Microwave
- Dishwasher
- Kitchen Island
- Disposal
Flooring
- Carpet
- Laminate
- Tile
Bedrooms and Bathrooms
- 5 Bedrooms
- En-Suite Primary Bedroom
- Double Vanity
- Soaking Tub
- Bathtub with Shower
- Separate Shower
Laundry
- Dryer
- Washer
Eco-Friendly Details
- Energy-Efficient Insulation
- Energy-Efficient Thermostat
- Ventilation
Outdoor Features
- Tennis Courts
- Deck
- Patio
Schools
- Lexington Creek Elementary School
- Dulles Middle School
- Dulles High School
Utilities
- Central Heating and Cooling System
- Heating System Uses Gas
- Programmable Thermostat
- No Utilities
Listing and Financial Details
- Property Available on 11/17/25
- Long Term Lease
Community Details
Overview
- Your Property Manager Association
- Lexington Colony Subdivision
Amenities
- Laundry Facilities
Recreation
- Tennis Courts
- Community Playground
- Community Pool
Pet Policy
- Call for details about the types of pets allowed
- Pet Deposit Required
Map
Source: Houston Association of REALTORS®
MLS Number: 2081767
APN: 4880-02-003-0130-907
- 4606 Glasgow Dr
- 4615 Leicester Way
- 4711 Lakeside Meadow Ct
- 4607 Wolverhampton Way
- 4530 Lakeside Meadow Dr
- 1810 Pebble Hill Ct
- 1363 Edenderry Ln
- 1819 Riverbend Crossing
- 4643 Forest Home Dr
- 4607 Orkney Dr
- 3900 Lexington Blvd
- 4711 Birkenhead Cir
- 4323 Canadian River Dr
- 1011 Bristol Ln
- 1130 Lexington Green Dr
- 1618 Nails Creek Dr
- 1230 Birchstone Dr
- 1826 Cheyenne River Cir
- 1414 N Yegua River Cir
- 4419 Three Rivers Dr
- 1246 Manchester Cir
- 4519 Westray Dr
- 4622 Forest Home Dr
- 4607 Forest Home Dr
- 4126 Midstream Dr
- 1201 Dulles Ave
- 3534 Woodmere Ln
- 2118 Creekshire Dr
- 3522 Pecan Point Dr
- 1222 Bluestone Dr
- 4123 Custer Creek Dr
- 4207 Clearwater Ct
- 4407 Magnolia Ln
- 630 Colony Lake Estates Dr
- 1103 Dulles Ave Unit 1204
- 1103 Dulles Ave Unit 1704
- 1103 Dulles Ave Unit 804
- 1103 Dulles Ave Unit 1101
- 1020 Brand Ln
- 3407 Pecan Point Dr
