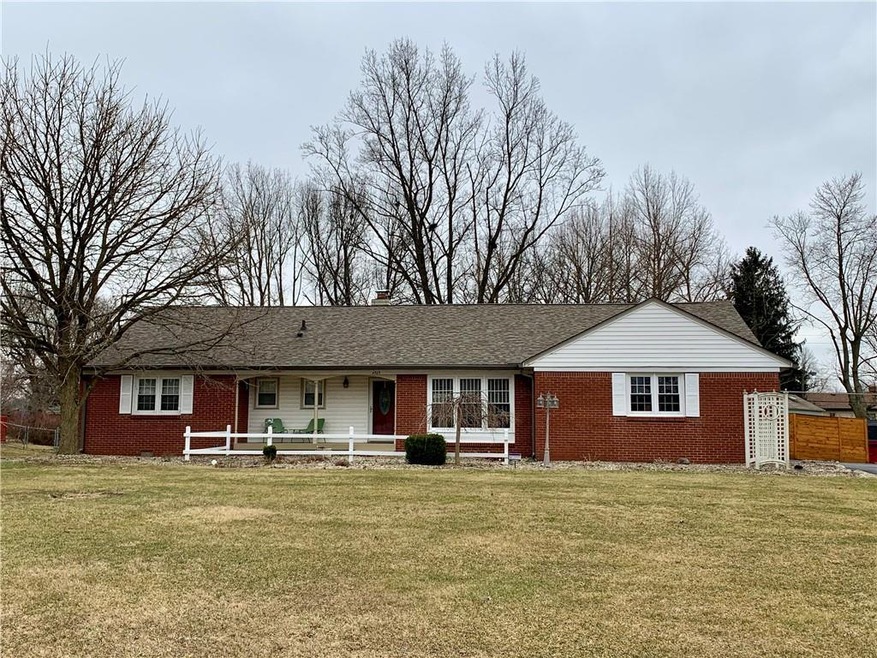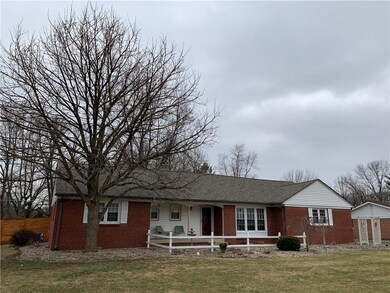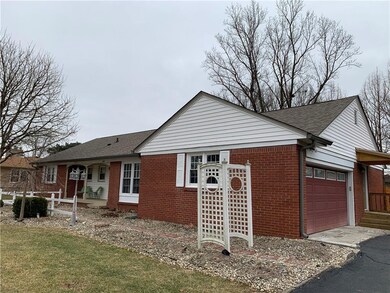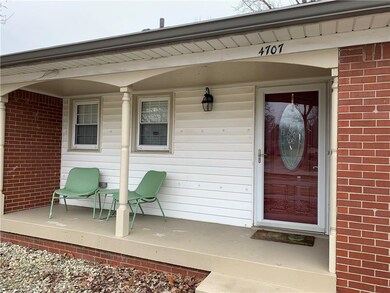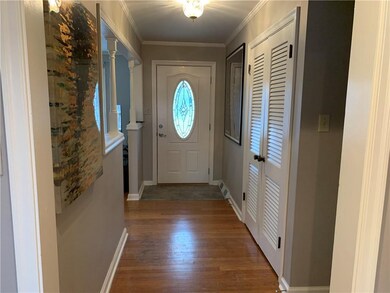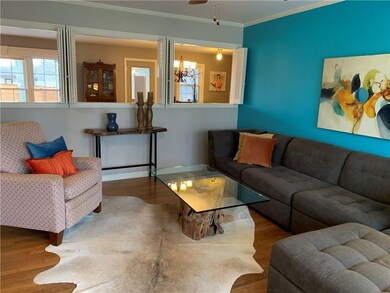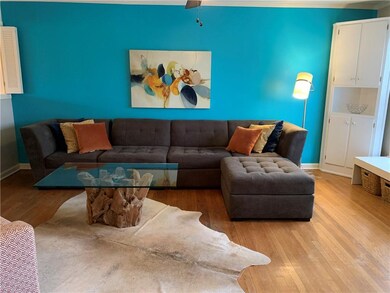
4707 Radnor Rd Indianapolis, IN 46226
Devon NeighborhoodEstimated Value: $309,000 - $328,042
Highlights
- Fireplace in Hearth Room
- Ranch Style House
- Thermal Windows
- Clearwater Elementary School Rated A-
- Wood Flooring
- 2 Car Attached Garage
About This Home
As of March 2022This move-in ready house is an entertainer's dream. From the open floor plan to the large screened in sunroom that overlooks the very big backyard, this home offers many areas for entertaining or flexible living space. The natural gas powered generator ensures you'll never lose power, and the raised garden beds make gardening a breeze. A new storage shed offers extra outdoor storage space, and the new privacy fence makes the backyard an oasis. The kitchen has granite countertops and abundant cabinets that offer custom storage space. The full basement also offers lots of storage space and the unfinished space offers limitless options. The brick and vinyl exterior of the home make the maintenance easy, and the front porch is so inviting!
Last Agent to Sell the Property
Mandi Cheesman
F.C. Tucker Company Listed on: 02/25/2022

Last Buyer's Agent
Barbara Bade
United Real Estate Indpls

Home Details
Home Type
- Single Family
Est. Annual Taxes
- $2,010
Year Built
- Built in 1955
Lot Details
- 0.47 Acre Lot
- Privacy Fence
- Back Yard Fenced
Parking
- 2 Car Attached Garage
- Driveway
Home Design
- Ranch Style House
- Traditional Architecture
- Brick Exterior Construction
- Block Foundation
- Vinyl Siding
Interior Spaces
- 2,340 Sq Ft Home
- Built-in Bookshelves
- Gas Log Fireplace
- Fireplace in Hearth Room
- Fireplace Features Masonry
- Thermal Windows
- Vinyl Clad Windows
- Family or Dining Combination
- Fire and Smoke Detector
Kitchen
- Oven
- Electric Cooktop
- Range Hood
- Microwave
- Dishwasher
- Disposal
Flooring
- Wood
- Laminate
Bedrooms and Bathrooms
- 3 Bedrooms
- 2 Full Bathrooms
Laundry
- Dryer
- Washer
Attic
- Attic Fan
- Attic Access Panel
Basement
- Partial Basement
- Sump Pump
- Crawl Space
Outdoor Features
- Outdoor Storage
Utilities
- Forced Air Heating and Cooling System
- Electric Air Filter
- Humidifier
- Heating System Uses Gas
- Power Generator
- Gas Water Heater
Community Details
- Devon Ridge Subdivision
Listing and Financial Details
- Assessor Parcel Number 490709103029000800
Ownership History
Purchase Details
Home Financials for this Owner
Home Financials are based on the most recent Mortgage that was taken out on this home.Purchase Details
Home Financials for this Owner
Home Financials are based on the most recent Mortgage that was taken out on this home.Similar Homes in Indianapolis, IN
Home Values in the Area
Average Home Value in this Area
Purchase History
| Date | Buyer | Sale Price | Title Company |
|---|---|---|---|
| Miller Shaun A | -- | Security Title Services | |
| Ferguson Irene C | -- | Centurion Land Title | |
| Ferguson Irene C | $267,128 | Centurion Land Title |
Mortgage History
| Date | Status | Borrower | Loan Amount |
|---|---|---|---|
| Open | Ferguson Irene C | $8,609 | |
| Open | Ferguson Irene C | $262,289 | |
| Closed | Ferguson Irene C | $8,609 | |
| Previous Owner | Miller Shaun A | $142,500 | |
| Previous Owner | Barber Roseann | $154,900 | |
| Previous Owner | Miller Shaun A | $154,900 | |
| Previous Owner | Barber Roseann | $75,000 | |
| Previous Owner | Barber Roseann | $45,000 | |
| Closed | Ferguson Irene C | $262,289 |
Property History
| Date | Event | Price | Change | Sq Ft Price |
|---|---|---|---|---|
| 03/23/2022 03/23/22 | Sold | $267,128 | +9.0% | $114 / Sq Ft |
| 02/27/2022 02/27/22 | Pending | -- | -- | -- |
| 02/25/2022 02/25/22 | For Sale | $245,000 | +40.1% | $105 / Sq Ft |
| 04/28/2016 04/28/16 | Sold | $174,900 | 0.0% | $75 / Sq Ft |
| 03/18/2016 03/18/16 | Pending | -- | -- | -- |
| 02/26/2016 02/26/16 | Off Market | $174,900 | -- | -- |
| 02/17/2016 02/17/16 | For Sale | $174,900 | -- | $75 / Sq Ft |
Tax History Compared to Growth
Tax History
| Year | Tax Paid | Tax Assessment Tax Assessment Total Assessment is a certain percentage of the fair market value that is determined by local assessors to be the total taxable value of land and additions on the property. | Land | Improvement |
|---|---|---|---|---|
| 2024 | $3,538 | $312,000 | $38,900 | $273,100 |
| 2023 | $3,538 | $274,700 | $38,900 | $235,800 |
| 2022 | $2,721 | $188,500 | $38,900 | $149,600 |
| 2021 | $2,816 | $204,900 | $36,600 | $168,300 |
| 2020 | $2,142 | $171,200 | $17,100 | $154,100 |
| 2019 | $1,758 | $154,900 | $17,100 | $137,800 |
| 2018 | $1,631 | $149,000 | $17,100 | $131,900 |
| 2017 | $1,476 | $140,300 | $17,100 | $123,200 |
| 2016 | $847 | $139,600 | $17,100 | $122,500 |
| 2014 | $563 | $131,700 | $17,100 | $114,600 |
| 2013 | $1,885 | $126,100 | $17,100 | $109,000 |
Agents Affiliated with this Home
-

Seller's Agent in 2022
Mandi Cheesman
F.C. Tucker Company
(317) 513-4329
1 in this area
64 Total Sales
-

Buyer's Agent in 2022
Barbara Bade
United Real Estate Indpls
(317) 258-5307
1 in this area
91 Total Sales
-

Seller's Agent in 2016
Kaye Hirt-eggleston
Carpenter, REALTORS®
(317) 523-7713
-
J
Seller Co-Listing Agent in 2016
Jay Hepler
Carpenter, REALTORS®
(317) 417-8298
Map
Source: MIBOR Broker Listing Cooperative®
MLS Number: 21839546
APN: 49-07-09-103-029.000-800
- 4614 Thornleigh Dr
- 4609 Andover Rd
- 5205 Staughton Dr
- 4434 E 46th St
- 5204 Whipple Wood Ct
- 5333 Thicket Hill Ln
- 5302 E 46th St
- 5303 Windridge Dr Unit 172
- 5240 Windridge Dr
- 4340 Ashbourne Ln
- 5353 Chipwood Ln
- 4227 E 46th St
- 5326 White Marsh Ln
- 4644 N Ritter Ave
- 4477 Devon Lake Rd
- 4602 N Ritter Ave
- 5506 N Drexel Ave
- 4775 E 56th St
- 5625 Winston Dr
- 4125 N Dequincy St
- 4707 Radnor Rd
- 4805 Radnor Rd
- 4703 Radnor Rd
- 4786 Thornleigh Dr
- 4903 Radnor Rd
- 4802 Thornleigh Dr
- 4716 Thornleigh Dr
- 4802 Radnor Rd
- 4708 Radnor Rd
- 4806 Radnor Rd
- 4808 Thornleigh Dr
- 4704 Radnor Rd
- 4907 Radnor Rd
- 4617 Radnor Rd
- 4904 Radnor Rd
- 4666 Radnor Rd
- 4812 Thornleigh Dr
- 4908 Radnor Rd
- 4911 Radnor Rd
- 4805 Thornleigh Dr
