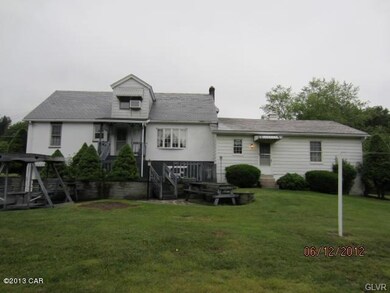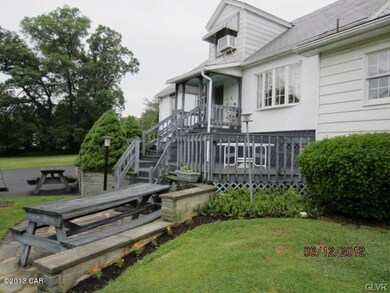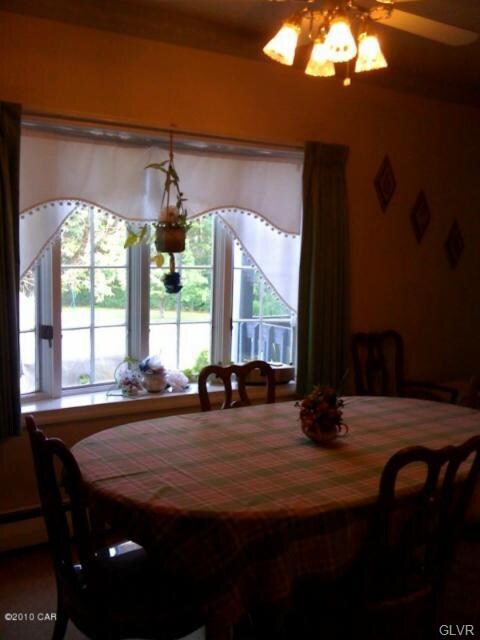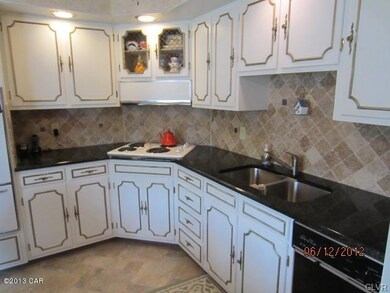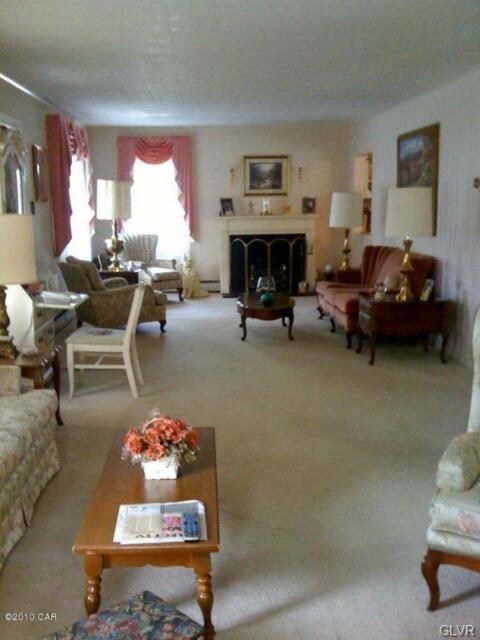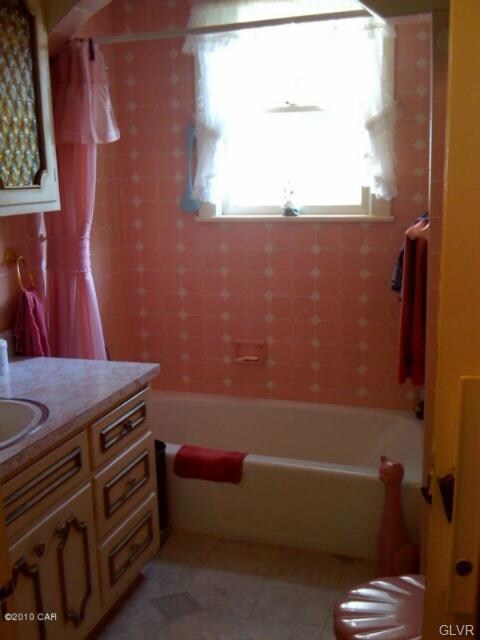
4707 Timberline Rd Walnutport, PA 18088
Lehigh Township NeighborhoodEstimated Value: $362,000 - $544,000
Highlights
- 3.4 Acre Lot
- Deck
- Wood Flooring
- Cape Cod Architecture
- Living Room with Fireplace
- Garage
About This Home
As of August 2013Very well maintained 3 bedroom, 1.5 bath, large double living room with electric fireplace, eat in kitchen with granite countertops and new vinyl flooring, lower level family room with electric fireplace with a 2 car attached heated garage with another half bath, 1 car heated garage in basement and 2 car detached garage with new roof on 3.4 private acres. Above ground pool and large back deck for entertaining. Black top driveway. Property backs up to the Walnutport Reservoir. Very private setting and beautiful grounds. This is a MUST SEE!
Home Details
Home Type
- Single Family
Est. Annual Taxes
- $5,452
Year Built
- Built in 1951
Lot Details
- 3.4 Acre Lot
- Paved or Partially Paved Lot
- Level Lot
Home Design
- Cape Cod Architecture
- Slate Roof
- Asphalt Roof
- Stucco Exterior
Interior Spaces
- 2,072 Sq Ft Home
- 1.5-Story Property
- Family Room Downstairs
- Living Room with Fireplace
- Fire and Smoke Detector
Kitchen
- Eat-In Kitchen
- Electric Oven
Flooring
- Wood
- Wall to Wall Carpet
- Linoleum
Bedrooms and Bathrooms
- 3 Bedrooms
- 1 Full Bathroom
Laundry
- Laundry on lower level
- Washer and Dryer Hookup
Partially Finished Basement
- Basement Fills Entire Space Under The House
- Fireplace in Basement
Parking
- Garage
- Off-Street Parking
Outdoor Features
- Deck
- Shed
Utilities
- Window Unit Cooling System
- Heating System Uses Oil
- Less than 100 Amp Service
- Well
- Oil Water Heater
- Septic System
- Cable TV Available
Listing and Financial Details
- Assessor Parcel Number H21130516
Ownership History
Purchase Details
Purchase Details
Home Financials for this Owner
Home Financials are based on the most recent Mortgage that was taken out on this home.Similar Homes in Walnutport, PA
Home Values in the Area
Average Home Value in this Area
Purchase History
| Date | Buyer | Sale Price | Title Company |
|---|---|---|---|
| Stehle Wayne J | -- | None Available | |
| Stehle Wayne J | $230,000 | None Available |
Mortgage History
| Date | Status | Borrower | Loan Amount |
|---|---|---|---|
| Open | Stehle Wayne J | $265,600 | |
| Closed | Stehle Wayne J | $234,540 | |
| Closed | Stehle Wayne J | $235,841 | |
| Closed | Stehle Wayne J | $224,000 | |
| Closed | Stehle Wayne J | $184,000 | |
| Previous Owner | Klotz Monica L | $19,165 | |
| Previous Owner | Klotz Monica L | $16,000 | |
| Previous Owner | Klotz Monica L | $25,000 |
Property History
| Date | Event | Price | Change | Sq Ft Price |
|---|---|---|---|---|
| 08/30/2013 08/30/13 | Sold | $230,000 | -4.1% | $111 / Sq Ft |
| 06/26/2013 06/26/13 | Pending | -- | -- | -- |
| 06/13/2013 06/13/13 | For Sale | $239,900 | -- | $116 / Sq Ft |
Tax History Compared to Growth
Tax History
| Year | Tax Paid | Tax Assessment Tax Assessment Total Assessment is a certain percentage of the fair market value that is determined by local assessors to be the total taxable value of land and additions on the property. | Land | Improvement |
|---|---|---|---|---|
| 2025 | $815 | $75,500 | $29,700 | $45,800 |
| 2024 | $5,550 | $75,500 | $29,700 | $45,800 |
| 2023 | $5,452 | $75,500 | $29,700 | $45,800 |
| 2022 | $5,452 | $75,500 | $29,700 | $45,800 |
| 2021 | $5,465 | $75,500 | $29,700 | $45,800 |
| 2020 | $5,465 | $75,500 | $29,700 | $45,800 |
| 2019 | $5,385 | $75,500 | $29,700 | $45,800 |
| 2018 | $5,305 | $75,500 | $29,700 | $45,800 |
| 2017 | $5,190 | $75,500 | $29,700 | $45,800 |
| 2016 | -- | $75,500 | $29,700 | $45,800 |
| 2015 | -- | $75,500 | $29,700 | $45,800 |
| 2014 | -- | $75,500 | $29,700 | $45,800 |
Agents Affiliated with this Home
-
Eva Dugan

Seller's Agent in 2013
Eva Dugan
Koehler Marvin Realty
(610) 377-8111
32 Total Sales
-
nonmember nonmember
n
Buyer's Agent in 2013
nonmember nonmember
NON MBR Office
Map
Source: Greater Lehigh Valley REALTORS®
MLS Number: 452645
APN: H2-11-3-0516
- 1225 Quince Rd
- 4586 W Mountain View Dr
- 4579 W Mountain View Dr
- 14 Gap View Mobile Home Park
- 13 Gap View Mobile Home Park
- 26 Ritz Craft St Unit 26
- 107 Nashua St Unit 107
- 19 E Zimmer Dr
- 157 Duke St Unit 157
- 129 Zimmer Dr W Unit 129
- 79 De Rose St
- 93 Nashua St
- 121 Duke St Unit 121
- 12 E Zimmer Dr
- 169 Windsor St Unit 169
- 137 E Zimmer Dr
- 148 Zimmer Dr E
- 1225 Meyer Dr
- 500 Cypress St
- 2228 Skyline Dr
- 4707 Timberline Rd
- 4729 N Timberline Rd
- 4702 Timberline Rd
- 4729 Timberline Rd
- 4718 Timberline Rd
- 4749 N Cypress Rd
- 4747 S Cypress Dr
- 4738 Timberline Rd
- 4761 Timberline Rd
- 4672 Timberline Rd
- 4765 Timberline Rd
- 4731 S Cypress Dr
- 4731 N Cypress Rd
- 4654 Timberline Rd
- 4727 S Cypress Dr
- 4735 N Cypress Rd
- 4683 Timberline Rd
- 4769 Timberline Rd
- 4771 Timberline Rd
- 4650 Timberline Rd

