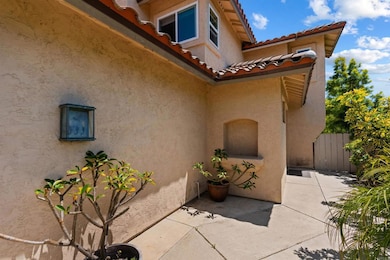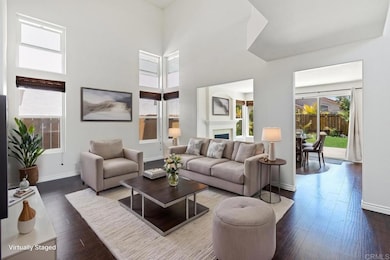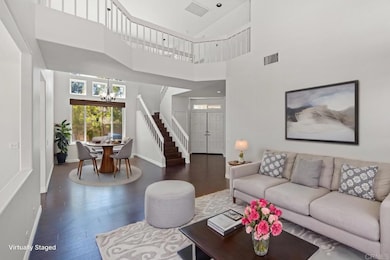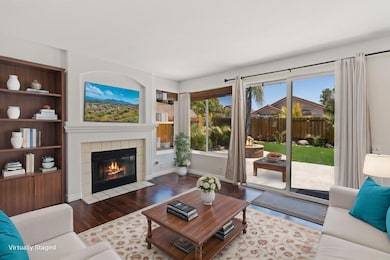
4707 Via Colorado Oceanside, CA 92056
Ivey Ranch-Rancho Del Oro NeighborhoodEstimated payment $5,662/month
Highlights
- Hot Property
- Primary Bedroom Suite
- Two Story Ceilings
- Empresa Elementary School Rated A-
- Open Floorplan
- 4-minute walk to Rancho Del Oro Park
About This Home
Located at the end of a quiet cul-de-sac in Oceanside’s desirable Rancho Del Oro community, this spacious corner-lot home offers a bright, functional layout with thoughtful updates and a main-level guest bedroom—just minutes from parks, schools, shopping, and the beach. Double doors open to a sunlit foyer with soaring ceilings and Italian porcelain tile. The formal living and dining rooms feel open and airy, with tall windows bringing in natural light. Fresh paint and new carpet upstairs complement the hardwood floors that run throughout the main level. The kitchen is designed for everyday ease, with SS appliances, a center island with bar seating, and a bright breakfast nook surrounded by windows—connecting seamlessly to the family room where a gas fireplace adds warmth and comfort. Sliding glass doors lead straight to the backyard, extending the living space outside. A main-level bedroom and full bath provide flexible space for guests, a home office, or multigenerational living—quietly tucked away from the main gathering areas. Upstairs, the primary suite offers vaulted ceilings, oversized windows, and a spacious ensuite with dual vanities, a soaking tub, walk-in shower, and large closet. Two additional bedrooms share a Jack-and-Jill bath with dual sinks. The backyard feels like a private retreat with a wide patio, lush landscaping, artificial turf, and a built-in stone fire pit—ideal for relaxed evenings or weekend entertaining. Located in the Vista Unified School District and just across from Empresa Elementary, this home offers everyday comfort in a well-connected community—close to local parks, scenic trails, the YMCA, and a short drive from Downtown Oceanside and the coast.
Home Details
Home Type
- Single Family
Est. Annual Taxes
- $4,691
Year Built
- Built in 1990
Lot Details
- 5,179 Sq Ft Lot
- Cul-De-Sac
- Landscaped
- Corner Lot
- Level Lot
- Private Yard
- Lawn
- Back and Front Yard
- Property is zoned R-1:SINGLE FAM-RES
HOA Fees
- $142 Monthly HOA Fees
Parking
- 2 Car Attached Garage
- 2 Open Parking Spaces
- Parking Available
- Driveway
Interior Spaces
- 2,196 Sq Ft Home
- 2-Story Property
- Open Floorplan
- Two Story Ceilings
- Recessed Lighting
- Sliding Doors
- Formal Entry
- Family Room with Fireplace
- Family Room Off Kitchen
- Living Room
- Neighborhood Views
Kitchen
- Open to Family Room
- Eat-In Kitchen
- Gas Range
- Microwave
- Dishwasher
- Kitchen Island
- Disposal
Flooring
- Wood
- Carpet
- Tile
Bedrooms and Bathrooms
- 4 Bedrooms | 1 Main Level Bedroom
- Primary Bedroom Suite
- Walk-In Closet
- 3 Full Bathrooms
- Dual Sinks
- Dual Vanity Sinks in Primary Bathroom
- Bathtub with Shower
- Separate Shower
- Linen Closet In Bathroom
- Closet In Bathroom
Laundry
- Laundry Room
- Dryer
- Washer
Outdoor Features
- Fireplace in Patio
- Open Patio
- Outdoor Fireplace
- Fire Pit
- Exterior Lighting
- Front Porch
Location
- Suburban Location
Utilities
- Forced Air Heating and Cooling System
- Heating System Uses Natural Gas
- Water Heater
Listing and Financial Details
- Tax Tract Number 12283
- Assessor Parcel Number 1616231200
Community Details
Overview
- Avalon Management Co Association, Phone Number (760) 310-0014
- Maintained Community
Recreation
- Park
Map
Home Values in the Area
Average Home Value in this Area
Tax History
| Year | Tax Paid | Tax Assessment Tax Assessment Total Assessment is a certain percentage of the fair market value that is determined by local assessors to be the total taxable value of land and additions on the property. | Land | Improvement |
|---|---|---|---|---|
| 2024 | $4,691 | $435,299 | $221,651 | $213,648 |
| 2023 | $4,577 | $426,764 | $217,305 | $209,459 |
| 2022 | $4,564 | $418,397 | $213,045 | $205,352 |
| 2021 | $4,460 | $410,194 | $208,868 | $201,326 |
| 2020 | $4,450 | $405,989 | $206,727 | $199,262 |
| 2019 | $4,384 | $398,029 | $202,674 | $195,355 |
| 2018 | $4,172 | $390,225 | $198,700 | $191,525 |
| 2017 | $71 | $382,574 | $194,804 | $187,770 |
| 2016 | $3,995 | $375,074 | $190,985 | $184,089 |
| 2015 | $3,978 | $369,441 | $188,117 | $181,324 |
| 2014 | $3,879 | $362,206 | $184,433 | $177,773 |
Property History
| Date | Event | Price | Change | Sq Ft Price |
|---|---|---|---|---|
| 05/09/2025 05/09/25 | For Sale | $925,000 | -- | $421 / Sq Ft |
Purchase History
| Date | Type | Sale Price | Title Company |
|---|---|---|---|
| Grant Deed | $353,500 | Chicago Title Company | |
| Trustee Deed | $313,462 | Accommodation | |
| Interfamily Deed Transfer | -- | Accommodation | |
| Interfamily Deed Transfer | -- | Fidelity National Title | |
| Interfamily Deed Transfer | -- | -- | |
| Interfamily Deed Transfer | -- | American Title Ins Co | |
| Interfamily Deed Transfer | -- | Old Republic Title Company | |
| Grant Deed | $223,000 | Old Republic Title Co | |
| Interfamily Deed Transfer | -- | Chicago Title Co | |
| Interfamily Deed Transfer | -- | Chicago Title Co | |
| Interfamily Deed Transfer | -- | Fidelity National Title | |
| Interfamily Deed Transfer | -- | Fidelity National Title | |
| Deed | $225,200 | -- |
Mortgage History
| Date | Status | Loan Amount | Loan Type |
|---|---|---|---|
| Open | $478,000 | New Conventional | |
| Closed | $390,000 | New Conventional | |
| Closed | $340,000 | New Conventional | |
| Closed | $344,538 | FHA | |
| Previous Owner | $468,000 | Purchase Money Mortgage | |
| Previous Owner | $87,500 | Stand Alone Second | |
| Previous Owner | $482,850 | Fannie Mae Freddie Mac | |
| Previous Owner | $414,000 | Unknown | |
| Previous Owner | $316,000 | Unknown | |
| Previous Owner | $59,250 | Stand Alone Second | |
| Previous Owner | $45,884 | Unknown | |
| Previous Owner | $303,000 | Unknown | |
| Previous Owner | $72,000 | Stand Alone Second | |
| Previous Owner | $213,000 | No Value Available | |
| Previous Owner | $208,078 | FHA | |
| Previous Owner | $171,000 | No Value Available | |
| Previous Owner | $171,000 | No Value Available | |
| Previous Owner | $170,000 | No Value Available |
Similar Homes in Oceanside, CA
Source: California Regional Multiple Listing Service (CRMLS)
MLS Number: NDP2504607
APN: 161-623-12
- 1258 Via Candelas
- 1245 Via Candelas
- 1289 Via Fanal
- 1289 Via Lucero
- 1167 Via Lucero
- 1154 Via Lucero
- 1146 Via Cuesta
- 1619 Corte Verano
- 4749 Sandalwood Way
- 1025 Plover Way
- 4529 Kittiwake Way
- 1038 Eider Way
- 1017 Plover Way
- 1837 Avenida Sevilla
- 4368 Nautilus Way Unit 3
- 1205 Masterpiece Dr
- 4433 Albatross Way
- 1243 Salerno Ct
- 4885 Baroque Terrace
- 4452 Kittiwake Way






