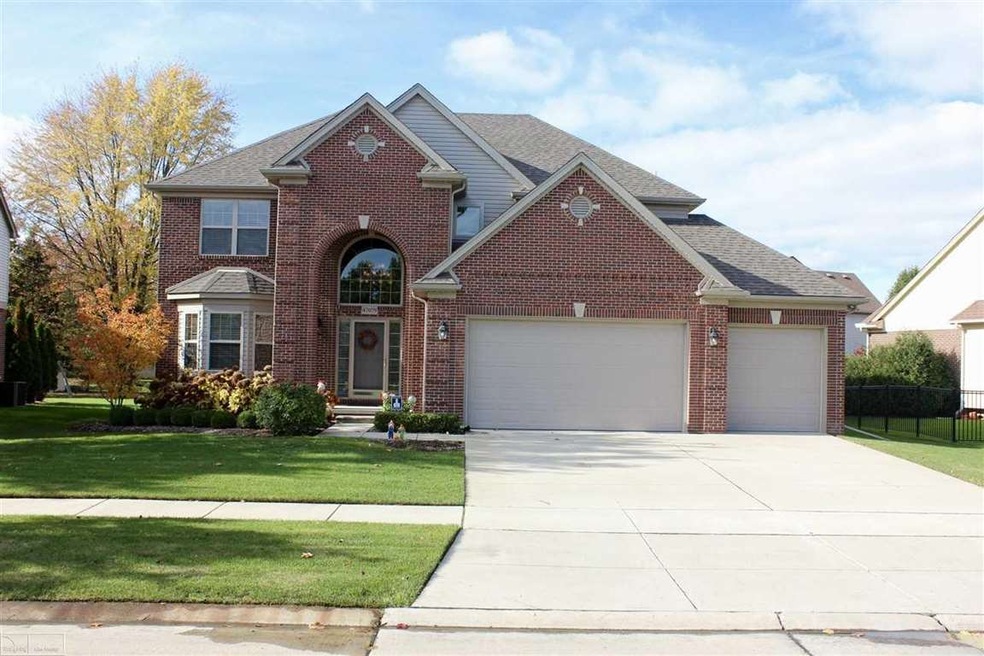
$589,900
- 4 Beds
- 2.5 Baths
- 2,828 Sq Ft
- 22119 Sturgeon River Dr
- Unit Lot 28
- Macomb, MI
BRAND NEW CONSTRUCTION HOME, 100% READY FOR IMMEDIATE OCCUPANCY!!! Sal Mar Building Company presents this new construction 2,900 sq. ft. Colonial with 4 bedrooms, 2 1/2 bathrooms, 3.5-car attached garage featuring white cabinetry, granite countertops throughout, gas fireplace in great room, wrought iron staircase and beautiful solid surface flooring throughout most of first floor. Builder is
Thomas Zibkowski Real Estate One Inc-Shelby
