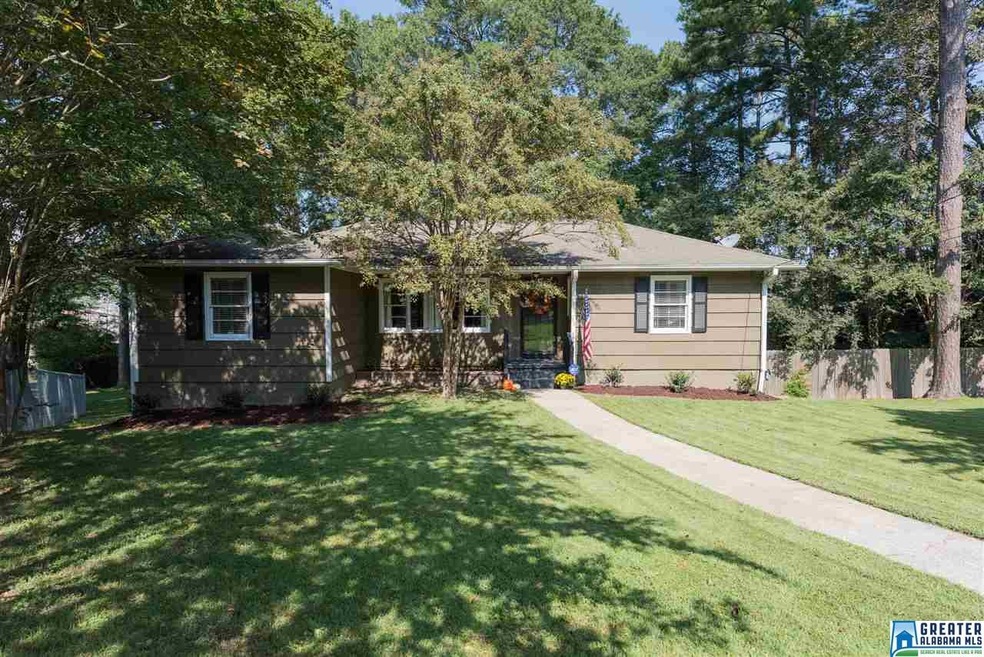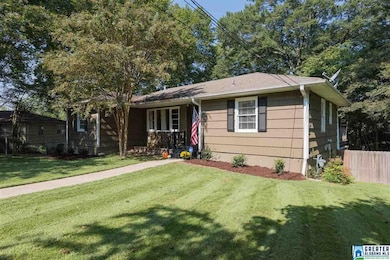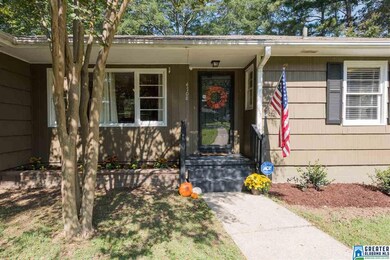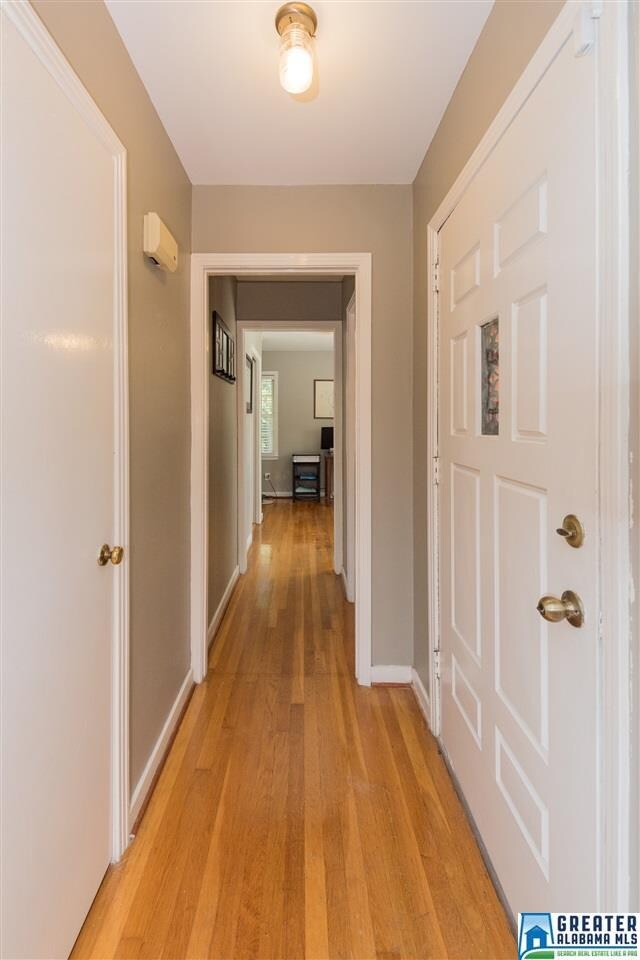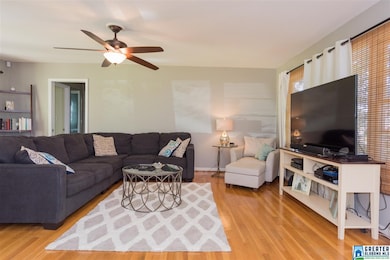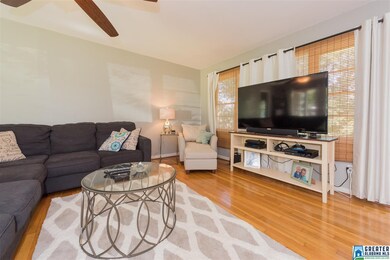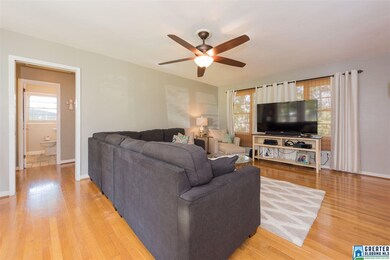
4708 Bankhead Ct Irondale, AL 35210
Eastwood NeighborhoodEstimated Value: $272,355 - $335,000
Highlights
- Deck
- Attic
- Covered patio or porch
- Wood Flooring
- Home Office
- Stainless Steel Appliances
About This Home
As of December 2017Wonderful three bedroom home situated on a large lot in a quiet cul-de-sac with basement, garage, and great fenced yard and deck! Open kitchen and living areas, stainless appliances, bonus spaces, hardwoods, nice windows, good storage, and a laundry space. Private location in the middle of it all, with loads of updates. Improvements include a Remodeled half bath (April 2016, new landscaping/rebuilt front wall (August 2017), and a Remodeled main floor bath (August 2017). Great price for this location, condition, and space, don't miss it!
Home Details
Home Type
- Single Family
Est. Annual Taxes
- $1,668
Year Built
- 1954
Lot Details
- Fenced Yard
Parking
- 1 Car Attached Garage
- Basement Garage
- Rear-Facing Garage
- Driveway
- Off-Street Parking
Home Design
- Wood Siding
Interior Spaces
- 1-Story Property
- Smooth Ceilings
- Ceiling Fan
- Window Treatments
- Combination Dining and Living Room
- Home Office
- Pull Down Stairs to Attic
- Storm Doors
Kitchen
- Electric Oven
- Stove
- Dishwasher
- Stainless Steel Appliances
- Laminate Countertops
- Disposal
Flooring
- Wood
- Carpet
- Tile
Bedrooms and Bathrooms
- 3 Bedrooms
- Bathtub and Shower Combination in Primary Bathroom
- Linen Closet In Bathroom
Laundry
- Laundry Room
- Washer and Electric Dryer Hookup
Basement
- Basement Fills Entire Space Under The House
- Bedroom in Basement
- Laundry in Basement
- Natural lighting in basement
Outdoor Features
- Deck
- Covered patio or porch
Utilities
- Forced Air Heating and Cooling System
- Heating System Uses Gas
- Gas Water Heater
- Septic Tank
Listing and Financial Details
- Assessor Parcel Number 23-00-26-3-010-003.00
Ownership History
Purchase Details
Home Financials for this Owner
Home Financials are based on the most recent Mortgage that was taken out on this home.Purchase Details
Home Financials for this Owner
Home Financials are based on the most recent Mortgage that was taken out on this home.Purchase Details
Home Financials for this Owner
Home Financials are based on the most recent Mortgage that was taken out on this home.Purchase Details
Home Financials for this Owner
Home Financials are based on the most recent Mortgage that was taken out on this home.Similar Homes in Irondale, AL
Home Values in the Area
Average Home Value in this Area
Purchase History
| Date | Buyer | Sale Price | Title Company |
|---|---|---|---|
| Rosser Alan David | $167,500 | -- | |
| Whittington Heather Dawn | $152,000 | -- | |
| Williamson Tammy D | $134,000 | -- | |
| Lambert Kenneth D | $125,000 | -- |
Mortgage History
| Date | Status | Borrower | Loan Amount |
|---|---|---|---|
| Open | Rosser Alan David | $134,000 | |
| Previous Owner | Whittington Heather Dawn | $4,560 | |
| Previous Owner | Whittington Heather Dawn | $147,440 | |
| Previous Owner | Whittington Heather Dawn | $4,560 | |
| Previous Owner | Williamson Tammy D | $144,500 | |
| Previous Owner | Williamson Tammy D | $134,000 | |
| Previous Owner | Lambert Kenneth D | $55,000 | |
| Previous Owner | Lambert Kenneth D | $100,000 |
Property History
| Date | Event | Price | Change | Sq Ft Price |
|---|---|---|---|---|
| 12/07/2017 12/07/17 | Sold | $167,500 | -4.3% | $137 / Sq Ft |
| 09/21/2017 09/21/17 | For Sale | $175,000 | +15.1% | $144 / Sq Ft |
| 06/12/2015 06/12/15 | Sold | $152,000 | -10.5% | $133 / Sq Ft |
| 05/02/2015 05/02/15 | Pending | -- | -- | -- |
| 03/10/2015 03/10/15 | For Sale | $169,900 | -- | $149 / Sq Ft |
Tax History Compared to Growth
Tax History
| Year | Tax Paid | Tax Assessment Tax Assessment Total Assessment is a certain percentage of the fair market value that is determined by local assessors to be the total taxable value of land and additions on the property. | Land | Improvement |
|---|---|---|---|---|
| 2024 | $1,668 | $25,140 | -- | -- |
| 2022 | $1,644 | $23,650 | $7,800 | $15,850 |
| 2021 | $1,407 | $20,400 | $7,800 | $12,600 |
| 2020 | $1,207 | $17,640 | $7,800 | $9,840 |
| 2019 | $1,201 | $17,560 | $0 | $0 |
| 2018 | $1,394 | $20,220 | $0 | $0 |
| 2017 | $1,201 | $17,560 | $0 | $0 |
| 2016 | $1,174 | $17,180 | $0 | $0 |
| 2015 | $927 | $13,780 | $0 | $0 |
| 2014 | $931 | $14,360 | $0 | $0 |
| 2013 | $931 | $14,360 | $0 | $0 |
Agents Affiliated with this Home
-
Guy Bradley

Seller's Agent in 2017
Guy Bradley
LAH - Homewood
(205) 914-3742
189 Total Sales
-
Susan Marsh

Buyer's Agent in 2017
Susan Marsh
Red Realty Brokers
(205) 862-1744
28 Total Sales
-
Sarah Fisk
S
Seller's Agent in 2015
Sarah Fisk
Keller Williams Realty Hoover
(205) 937-1567
68 Total Sales
-
Gusty Gulas

Seller Co-Listing Agent in 2015
Gusty Gulas
eXp Realty, LLC Central
(205) 218-7560
2 in this area
795 Total Sales
-
Anna Frances Bradley
A
Buyer's Agent in 2015
Anna Frances Bradley
LAH - Homewood
(205) 283-3398
6 Total Sales
Map
Source: Greater Alabama MLS
MLS Number: 796365
APN: 23-00-26-3-010-003.000
- 100 Alpine St
- 232 Alpine St
- 232 Chestnut St
- 4925 Montevallo Rd
- 4516 Maryland Ave
- 4820 Maryland Ave
- 340 Elder St Unit 1-10
- 1617 Cresthill Rd
- 4761 Vermont Ave
- 204 Woodside Dr
- 1537 Cresthill Rd
- 329 Rosewood St
- 341 Bush St
- 1413 Cresthill Rd
- 1345 Cresthill Rd
- 4426 McElwain Ct Unit The Bennington
- 1320 Monticello St
- 4430 McElwain Ct Unit The Lucille
- 548 Elder St
- 1241 Cresthill Rd
- 4708 Bankhead Ct
- 1571 Montclair Rd
- 1571 Montclair Rd
- 4704 Bankhead Ct
- 8 Bush St
- 4 Bush St
- 4709 Bankhead Ct
- 4713 Bankhead Ct
- 4700 Montevallo Rd
- 4717 Bankhead Ct
- 4724 Bankhead Ct
- 4721 Bankhead Ct
- 5 Bush St
- 4725 Bankhead Ct
- 4717 Montevallo Rd
- 104 Bush St
- 4730 Bankhead Ct
- 4729 Bankhead Ct
- 101 Alpine St
- 108 Bush St
