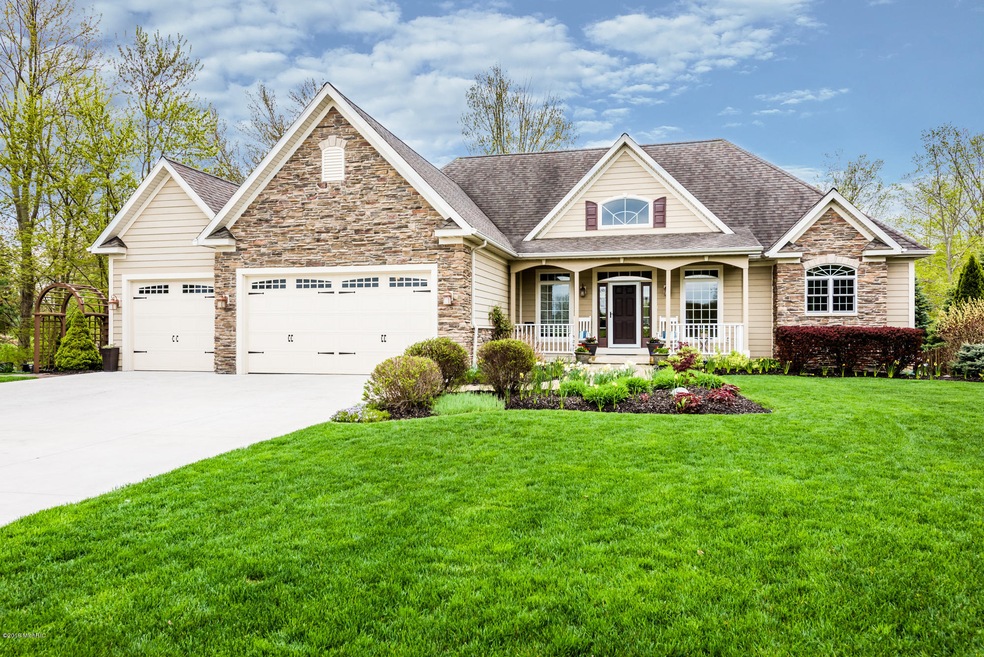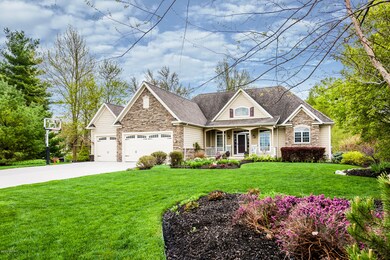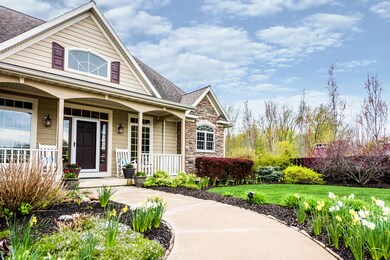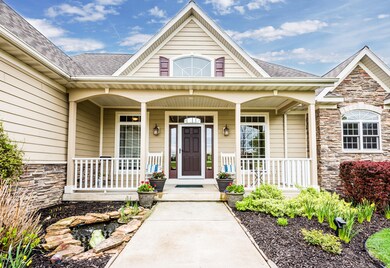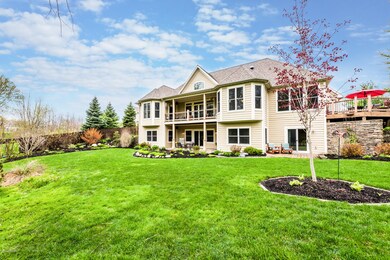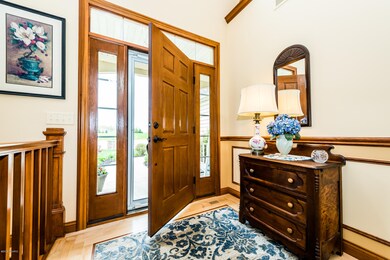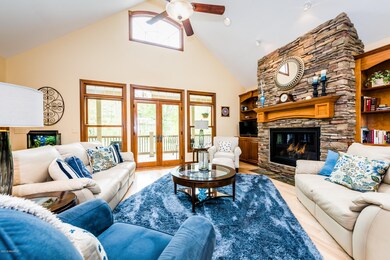
4708 Legend Trail Saint Joseph, MI 49085
Estimated Value: $706,658 - $821,000
Highlights
- 0.98 Acre Lot
- Deck
- Wooded Lot
- Upton Middle School Rated A
- Recreation Room
- Traditional Architecture
About This Home
As of August 2019Incredible custom built home on nearly an acre of natural wooded beauty. Located on a cul-de-sac in Fox Ridge, this 5 bed, 4 full bath home is a must-see! Boasting 3864 finished SF & 5 outdoor entertainment/relaxation areas is a combination of space & solitude. Wooded & landscaped lot offers a stone retaining wall, 2 elevated decks, 2 rear paver patios & a secluded fire pit area made up of vintage City of St. Joseph road pavers. Walking path to rear yard & fire pit has garden boxes. Main floor offers 2 beds & 2 baths, including spacious master suite with lit tray ceiling, private access to deck, two closets, built in cherry cabinets, granite counters including makeup area, heated travertine tile flooring, tiled shower & whirlpool tub. Second bed currently used as a den offers built in desk space, new hardwood floors & closet shelving. Guest bath offers granite counter & tiled floor. Open kitchen has hardwood floors, skylight, JennAir appliances incl. convection oven & microwave, glass backsplash, granite counters, large island, breakfast bar w/ stools, large pantry, dimmer lights, eating area with an excess of natural light, tray ceiling & sweeping views of backyard. Sunroom offer tiled floors, natural light & access to one of the large decks. Living room showcases cathedral ceiling, French doors to rear covered deck, gas fireplace w/ stone mantle & blower, plus built in shelving. Main floor laundry w/ slate floor, glass backslash, sink, cabinets & built in lockers. Walkout, daylight lower level offers 3 beds & 2 full baths. Lower suite could be guest master w/ tile floor, granite counter & tub surround. Second lower bath is of equal quality. Family room offers granite wet bar, large open area for entertaining & billiards that opens to rear patio. Fin storage room & unfinished workshop area. Dual zone heating/cooling, nest thermostat & digital lock on side garage door. Home feat. central vacuum, alarm system, underground sprinklers & 3 stall garage. Energy efficient home, instant hot water heat, upgraded custom windows.
Last Agent to Sell the Property
RE/MAX by the Lake License #6502409512 Listed on: 05/10/2019

Home Details
Home Type
- Single Family
Est. Annual Taxes
- $5,414
Year Built
- Built in 2007
Lot Details
- 0.98 Acre Lot
- Cul-De-Sac
- Sprinkler System
- Wooded Lot
Parking
- 3 Car Attached Garage
Home Design
- Traditional Architecture
- Brick or Stone Mason
- Composition Roof
- HardiePlank Siding
- Stone
Interior Spaces
- 3,994 Sq Ft Home
- 1-Story Property
- Gas Log Fireplace
- Mud Room
- Living Room
- Dining Area
- Recreation Room
- Basement Fills Entire Space Under The House
- Laundry on main level
Kitchen
- Eat-In Kitchen
- Oven
- Range
- Dishwasher
- Kitchen Island
- Disposal
Bedrooms and Bathrooms
- 5 Bedrooms | 2 Main Level Bedrooms
- 4 Full Bathrooms
Accessible Home Design
- Halls are 36 inches wide or more
Outdoor Features
- Deck
- Patio
Utilities
- Forced Air Heating and Cooling System
- Heating System Uses Natural Gas
- Cable TV Available
Community Details
Overview
- Property has a Home Owners Association
- Property is near a ravine
Recreation
- Community Playground
Ownership History
Purchase Details
Purchase Details
Home Financials for this Owner
Home Financials are based on the most recent Mortgage that was taken out on this home.Purchase Details
Home Financials for this Owner
Home Financials are based on the most recent Mortgage that was taken out on this home.Purchase Details
Purchase Details
Home Financials for this Owner
Home Financials are based on the most recent Mortgage that was taken out on this home.Similar Homes in Saint Joseph, MI
Home Values in the Area
Average Home Value in this Area
Purchase History
| Date | Buyer | Sale Price | Title Company |
|---|---|---|---|
| Bradley R Levalley Trust | -- | -- | |
| Levalley Bradley R | $565,000 | Chicago Title | |
| Levalley Bradley R | $565,000 | Chicago Title Of Mi Inc | |
| Leahy Joseph P | -- | None Available | |
| Leahy Joseph P | $90,000 | None Available |
Mortgage History
| Date | Status | Borrower | Loan Amount |
|---|---|---|---|
| Previous Owner | Levalley Bradley R | $444,000 | |
| Previous Owner | Levalley Bradley R | $452,000 | |
| Previous Owner | Levalley Bradley R | $452,000 | |
| Previous Owner | Leahy Joseph P | $135,000 | |
| Previous Owner | Leahy Joseph P | $151,000 | |
| Previous Owner | Leahy Joseph P | $190,000 |
Property History
| Date | Event | Price | Change | Sq Ft Price |
|---|---|---|---|---|
| 08/20/2019 08/20/19 | Sold | $565,000 | -1.7% | $141 / Sq Ft |
| 06/20/2019 06/20/19 | Pending | -- | -- | -- |
| 05/10/2019 05/10/19 | For Sale | $574,900 | -- | $144 / Sq Ft |
Tax History Compared to Growth
Tax History
| Year | Tax Paid | Tax Assessment Tax Assessment Total Assessment is a certain percentage of the fair market value that is determined by local assessors to be the total taxable value of land and additions on the property. | Land | Improvement |
|---|---|---|---|---|
| 2025 | $6,481 | $335,600 | $0 | $0 |
| 2024 | $5,357 | $346,700 | $0 | $0 |
| 2023 | $5,103 | $326,700 | $0 | $0 |
| 2022 | $4,860 | $276,400 | $0 | $0 |
| 2021 | $5,691 | $260,400 | $30,500 | $229,900 |
| 2020 | $5,579 | $228,600 | $0 | $0 |
| 2019 | $5,413 | $273,100 | $103,000 | $170,100 |
| 2018 | $5,321 | $273,100 | $0 | $0 |
| 2017 | $5,230 | $274,200 | $0 | $0 |
| 2016 | $5,081 | $284,300 | $0 | $0 |
| 2015 | $4,991 | $210,100 | $0 | $0 |
| 2014 | $4,222 | $214,700 | $0 | $0 |
Agents Affiliated with this Home
-
The Petzke Team
T
Seller's Agent in 2019
The Petzke Team
RE/MAX Michigan
(269) 985-3354
46 in this area
586 Total Sales
Map
Source: Southwestern Michigan Association of REALTORS®
MLS Number: 19019775
APN: 11-17-2100-0009-00-6
- 4638 Legend Trail
- 1813 Fox Ridge Trail
- 4559 Trails End Path
- 1796 Stockbridge Path
- 4783 Pleasant Meadow
- 4941 Knollwood Dr
- 4911 Knollwood Dr Unit 24
- 1618 Prairie Dr
- V/L Dickinson Ct
- 1499 Prairie Dr
- 5141 Dickinson Estates Dr Unit 15
- 1515 Prairie Dr
- 5239 Mandiberry Ln Unit 6
- 5232 Mandiberry Ln Unit 4
- 1173 Anna Ln
- 4085 Ravina Terrace
- 5294 Mandiberry Ln Unit 1
- 4617 River Rd
- 2267 Autumn Ridge
- 4605 Niles Rd
- 4708 Legend Trail
- 4693 Legend Trail
- 4669 Legend Trail
- 1805 Highbank Dr
- 1835 Highbank Dr
- 1895 Highbank Dr
- 1795 Highbank Dr
- 0 Highbank Dr
- 4686 Legend Trail
- 4705 Legend Trail
- 4711 Legend Trail
- 1915 Highbank Dr
- 1775 Naomi Ln
- 4687 Legend Trail
- 1937 Highbank Dr
- 4650 Legend Trail
- 1755 Naomi Ln
- 1820 Highbank Dr
- 1860 Highbank Dr
- 4645 Legend Trail
