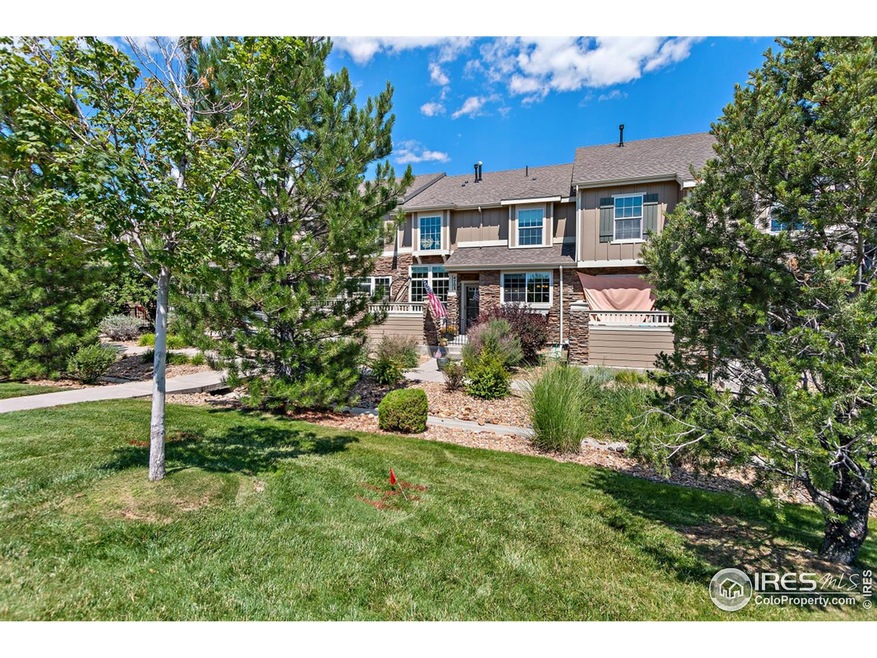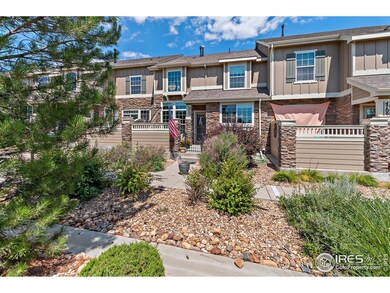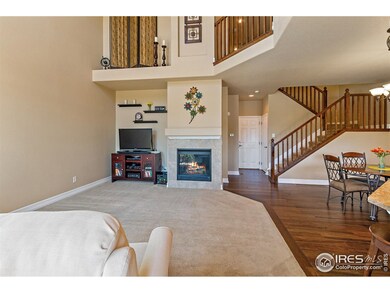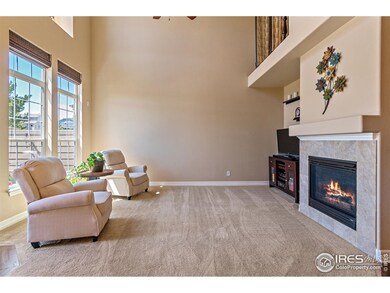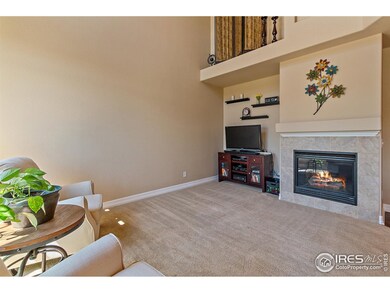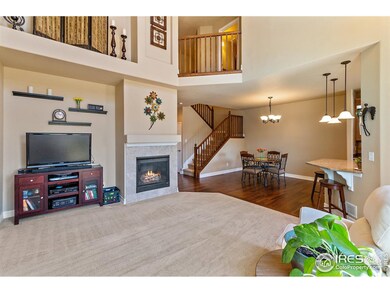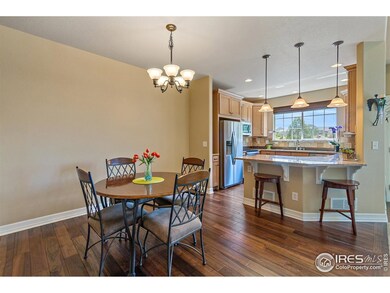
4708 Raven Run Broomfield, CO 80023
Estimated Value: $565,000 - $610,000
Highlights
- Open Floorplan
- Clubhouse
- Wood Flooring
- Coyote Ridge Elementary School Rated A-
- Cathedral Ceiling
- Community Pool
About This Home
As of September 2020Beautiful move-in ready light, bright, freshly painted 4-bed Wildgrass maintenance free townhome! This is the only unit on the market w/3 BEDS UPSTAIRS! Enjoy the cozy yet spacious living room w/vaulted ceilings and gas fireplace. The luxury wood floors shine throughout the dining room, updated kitchen (granite counters, new refrigerator, & microwave) and the main floor 1/2 bath. Upstairs hosts the huge master suite w/5-piece master bath (granite counters) & an expansive walk in closet. The upstairs is complete w/2 additional spacious bedrooms that share a bath. The finished basement provides a large conforming bedroom & great room. A bathroom rough-in is included for future expansion. Oversized wide garage with numerous built in shelving options and suspended shelving for extra storage. Enjoy Wildgrass for all the amenities it offers, pools, clubhouse, tennis, playgrounds, and the expansive Broomfield trails with views. Lowest Wildgrass finished square footage price on the market!
Last Agent to Sell the Property
Carolyn Gdowski
Distinct Real Estate LLC Listed on: 07/21/2020
Last Buyer's Agent
Das Reddy Thumma
HomeSmart

Townhouse Details
Home Type
- Townhome
Est. Annual Taxes
- $3,988
Year Built
- Built in 2008
Lot Details
- 1,830 Sq Ft Lot
- East Facing Home
HOA Fees
Parking
- 2 Car Attached Garage
Home Design
- Wood Frame Construction
- Composition Roof
- Wood Siding
- Stone
Interior Spaces
- 2,247 Sq Ft Home
- 2-Story Property
- Open Floorplan
- Cathedral Ceiling
- Gas Fireplace
- Window Treatments
- Living Room with Fireplace
- Finished Basement
- Sump Pump
- Laundry on main level
Kitchen
- Electric Oven or Range
- Microwave
- Dishwasher
- Disposal
Flooring
- Wood
- Carpet
Bedrooms and Bathrooms
- 4 Bedrooms
Schools
- Coyote Ridge Elementary School
- Rocky Top Middle School
- Legacy High School
Additional Features
- Patio
- Forced Air Heating and Cooling System
Listing and Financial Details
- Assessor Parcel Number R8861814
Community Details
Overview
- Association fees include common amenities, trash, snow removal, ground maintenance, maintenance structure, water/sewer
- Wildgrass Subdivision
Amenities
- Clubhouse
Recreation
- Tennis Courts
- Community Pool
Ownership History
Purchase Details
Home Financials for this Owner
Home Financials are based on the most recent Mortgage that was taken out on this home.Purchase Details
Home Financials for this Owner
Home Financials are based on the most recent Mortgage that was taken out on this home.Purchase Details
Home Financials for this Owner
Home Financials are based on the most recent Mortgage that was taken out on this home.Purchase Details
Home Financials for this Owner
Home Financials are based on the most recent Mortgage that was taken out on this home.Purchase Details
Home Financials for this Owner
Home Financials are based on the most recent Mortgage that was taken out on this home.Similar Homes in Broomfield, CO
Home Values in the Area
Average Home Value in this Area
Purchase History
| Date | Buyer | Sale Price | Title Company |
|---|---|---|---|
| Prakasam Sonia | $440,000 | First American | |
| Madsen Judith | $300,000 | Land Title Guarantee Company | |
| Quillen Jared P | -- | Land Title Guarantee Company | |
| Quillen Jared P | -- | None Available | |
| Quillen Jared P | $276,120 | Land Title Guarantee Company |
Mortgage History
| Date | Status | Borrower | Loan Amount |
|---|---|---|---|
| Open | Prakasam Sonia | $418,000 | |
| Previous Owner | Madsen Judith | $70,000 | |
| Previous Owner | Madsen Judith | $285,917 | |
| Previous Owner | Madsen Judith | $291,827 | |
| Previous Owner | Madsen Judith | $294,566 | |
| Previous Owner | Quillen Jared P | $260,500 | |
| Previous Owner | Quillen Jared P | $270,638 | |
| Previous Owner | Quillen Jared P | $271,112 |
Property History
| Date | Event | Price | Change | Sq Ft Price |
|---|---|---|---|---|
| 12/11/2021 12/11/21 | Off Market | $440,000 | -- | -- |
| 09/11/2020 09/11/20 | Sold | $440,000 | -2.2% | $196 / Sq Ft |
| 07/21/2020 07/21/20 | For Sale | $450,000 | -- | $200 / Sq Ft |
Tax History Compared to Growth
Tax History
| Year | Tax Paid | Tax Assessment Tax Assessment Total Assessment is a certain percentage of the fair market value that is determined by local assessors to be the total taxable value of land and additions on the property. | Land | Improvement |
|---|---|---|---|---|
| 2025 | $4,807 | $35,620 | $7,240 | $28,380 |
| 2024 | $4,807 | $34,280 | $7,180 | $27,100 |
| 2023 | $4,774 | $39,390 | $8,250 | $31,140 |
| 2022 | $4,024 | $27,570 | $5,440 | $22,130 |
| 2021 | $4,148 | $28,370 | $5,600 | $22,770 |
| 2020 | $3,986 | $27,030 | $5,290 | $21,740 |
| 2019 | $3,988 | $27,220 | $5,320 | $21,900 |
| 2018 | $3,710 | $24,580 | $4,590 | $19,990 |
| 2017 | $3,452 | $27,170 | $5,070 | $22,100 |
| 2016 | $3,500 | $24,430 | $3,380 | $21,050 |
| 2015 | $3,500 | $22,350 | $3,980 | $18,370 |
| 2014 | $3,314 | $22,350 | $3,980 | $18,370 |
Agents Affiliated with this Home
-

Seller's Agent in 2020
Carolyn Gdowski
Distinct Real Estate LLC
(303) 868-0512
97 Total Sales
-

Buyer's Agent in 2020
Das Reddy Thumma
HomeSmart
(720) 253-9057
53 Total Sales
Map
Source: IRES MLS
MLS Number: 918787
APN: 1573-18-2-20-101
- 4712 Raven Run
- 4718 Raven Run
- 4822 Raven Run
- 4727 Raven Run
- 4739 Raven Run
- 4887 Raven Run
- 4742 Raven Run
- 4746 Raven Run
- 4795 Raven Run
- 4784 Raven Run
- 4421 Tanager Trail
- 3891 W 149th Ave
- 4810 Mountain Gold Run
- 4444 Fireweed Trail
- 5033 Silver Feather Way
- 14669 Eagle River Run
- 14675 Golden Eagle Run
- 14958 Wistera Way
- 4910 Crimson Star Dr
- 3439 W 154th Ave
- 4708 Raven Run
- 4707 Raven Run
- 4709 Raven Run
- 4706 Raven Run
- 4705 Raven Run
- 4714 Raven Run
- 4715 Raven Run
- 4716 Raven Run
- 4710 Raven Run
- 4711 Raven Run
- 4717 Raven Run
- 4704 Raven Run
- 4703 Raven Run
- 4702 Raven Run
- 4701 Raven Run
- 4719 Raven Run
- 4720 Raven Run
- 4721 Raven Run
- 4852 Raven Run
- 14961 Nighthawk Ln
