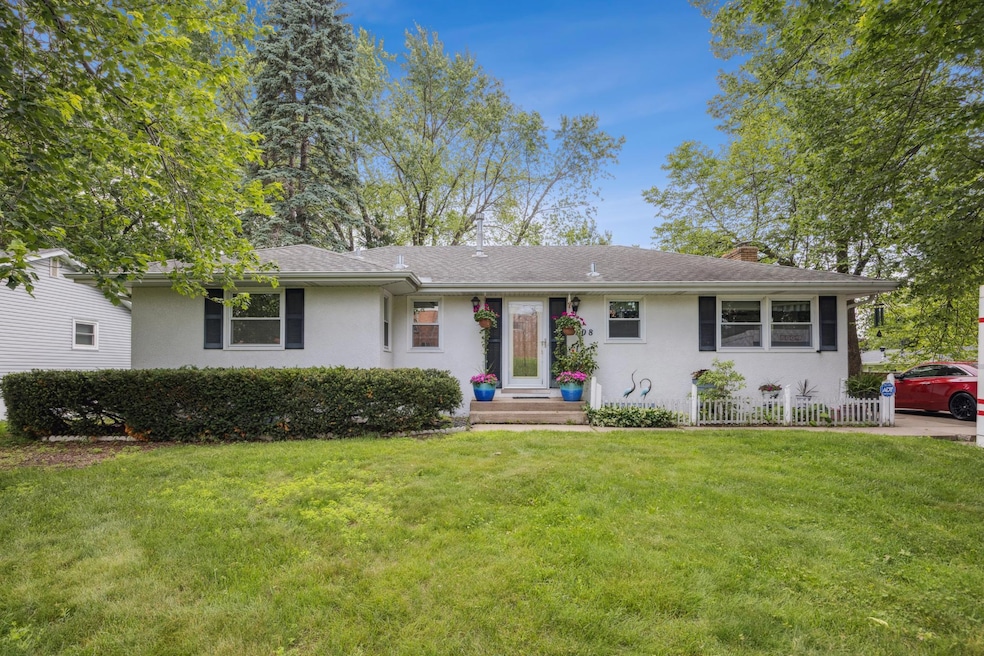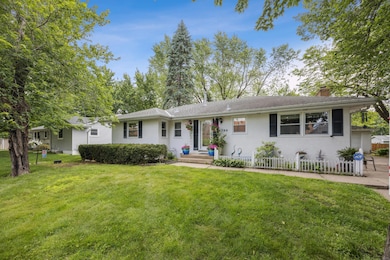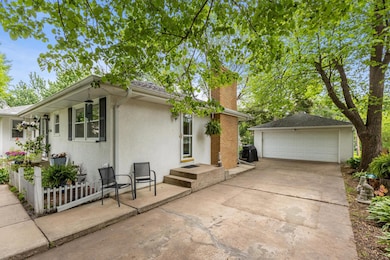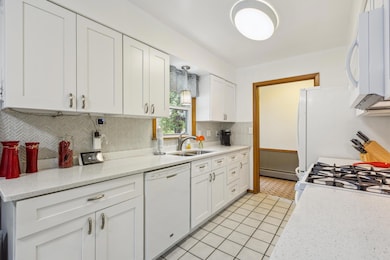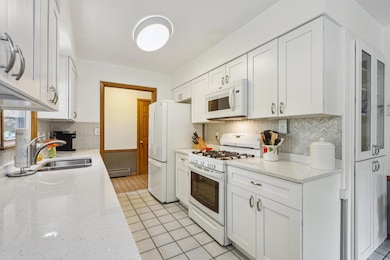4708 Virginia Ave N New Hope, MN 55428
Civic Center NeighborhoodEstimated payment $2,400/month
Highlights
- Family Room with Fireplace
- No HOA
- Eat-In Kitchen
- Bonus Room
- The kitchen features windows
- 2-minute walk to Corner Park
About This Home
Introducing this one-story rambler home that features great entertaining spaces inside and out! Spectacular outdoor living in the spacious backyard with a concrete patio and beautiful landscaping throughout the yard. Walk in through the charming front door that leads to the entry way with coat closet. Then turn right into remodeled kitchen with tile floors, quartz countertops, glass backsplash, cabinets and appliances. Attached is the comfortable, bright dining area. The gathering place for good food, inspiring stories, and dessert. The living room has a brick wood burning fireplace with large windows that let the natural light shine in. The owner's suite boasts a 3/4 bathroom and generous closet. The lower level has a large family room with 2nd brick wood burning fireplace and a wet bar. The lower level is a walk-out to the patio. There is also a a bonus room and hobby room, that can be used for all of your innovations. Abundance of fun filled recreational/shopping and restaurants close by.
Listing Agent
Coldwell Banker Realty Brokerage Phone: 612-360-8682 Listed on: 06/07/2025

Open House Schedule
-
Thursday, July 24, 20255:00 to 7:00 pm7/24/2025 5:00:00 PM +00:007/24/2025 7:00:00 PM +00:00Welcoming home with inviting atmosphere. New paint, carpet, 3 cozy bedrooms on main level. Updated kitchen and bathrooms. Large living room with fireplace. Walkout lower level with look out windows, huge family room, wet bar, and 2nd fireplace.Add to Calendar
Home Details
Home Type
- Single Family
Est. Annual Taxes
- $4,283
Year Built
- Built in 1960
Lot Details
- 10,890 Sq Ft Lot
- Lot Dimensions are 134 x 80
Parking
- 2 Car Garage
- Garage Door Opener
Interior Spaces
- 1-Story Property
- Wet Bar
- Wood Burning Fireplace
- Brick Fireplace
- Family Room with Fireplace
- 2 Fireplaces
- Living Room with Fireplace
- Bonus Room
- Walk-Out Basement
Kitchen
- Eat-In Kitchen
- Range
- Microwave
- Dishwasher
- Disposal
- The kitchen features windows
Bedrooms and Bathrooms
- 3 Bedrooms
Laundry
- Dryer
- Washer
Utilities
- Boiler Heating System
- Cable TV Available
Community Details
- No Home Owners Association
- Lynncroft Add Subdivision
Listing and Financial Details
- Assessor Parcel Number 0711821410023
Map
Home Values in the Area
Average Home Value in this Area
Tax History
| Year | Tax Paid | Tax Assessment Tax Assessment Total Assessment is a certain percentage of the fair market value that is determined by local assessors to be the total taxable value of land and additions on the property. | Land | Improvement |
|---|---|---|---|---|
| 2023 | $4,391 | $305,400 | $89,000 | $216,400 |
| 2022 | $4,122 | $308,000 | $94,000 | $214,000 |
| 2021 | $3,776 | $270,000 | $91,000 | $179,000 |
| 2020 | $3,751 | $248,000 | $77,000 | $171,000 |
| 2019 | $3,711 | $238,000 | $72,000 | $166,000 |
| 2018 | $3,347 | $226,000 | $61,000 | $165,000 |
| 2017 | $3,088 | $198,000 | $47,000 | $151,000 |
| 2016 | $3,023 | $190,000 | $48,000 | $142,000 |
| 2015 | $2,884 | $183,000 | $47,000 | $136,000 |
| 2014 | -- | $169,000 | $51,000 | $118,000 |
Property History
| Date | Event | Price | Change | Sq Ft Price |
|---|---|---|---|---|
| 07/16/2025 07/16/25 | Price Changed | $368,950 | -1.6% | $175 / Sq Ft |
| 06/24/2025 06/24/25 | Price Changed | $375,000 | -2.6% | $178 / Sq Ft |
| 06/08/2025 06/08/25 | For Sale | $385,000 | -- | $182 / Sq Ft |
Mortgage History
| Date | Status | Loan Amount | Loan Type |
|---|---|---|---|
| Closed | $198,050 | Credit Line Revolving |
About the Listing Agent
Source: NorthstarMLS
MLS Number: 6723388
APN: 07-118-21-41-0023
- 8091 46 1 2 Ave N
- 4781 Zealand Ave N
- 4624 Boone Ave N
- 7900 51st Ave N
- 8717 49th Ave N
- 4216 Boone Ave N
- 8930 47th Ave N
- 4801 Louisiana Ave N
- 5201 Quebec Ave N
- 8921 49th Ave N
- 4222 Nevada Ave N
- 4220 Nevada Ave N
- 4151 Boone Ave N Unit 210
- 9009 44th Cir N
- 8953 42nd Ave N
- 4812 Jersey Ave N
- 5423 Elm Grove Ave
- 6802 46th Ave N
- 4812 Idaho Ave N
- 7829 Elm Grove Ln
- 4725 Winnetka Ave N
- 4856 Virginia Ave N
- 8200 45th Ave N
- 7620-7650 49th Ave N
- 4220 Winnetka Ave N
- 4101 Kentucky Ave N
- 5412 Maryland Ave N
- 5555 Zealand Ave N
- 5615 Xylon Ave N
- 4540 Nathan Ln N
- 5648 Winnetka Ave N
- 5625 Boone Ave N
- 8400 Bass Lake Rd
- 5716 Winnetka Ave N
- 5324 Florida Ave N
- 5700 Boone Ave N
- 4545 Nathan Ln N
- 5601 Quebec Ave N
- 8100 36th Ave N
- 8015 36th Ave N
