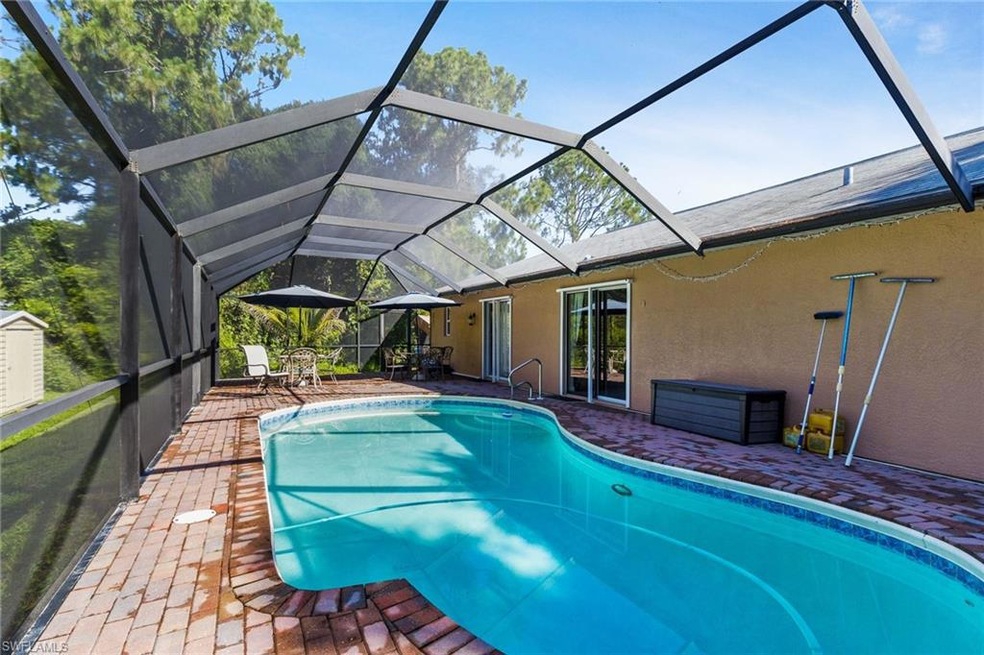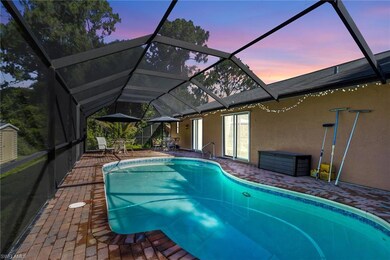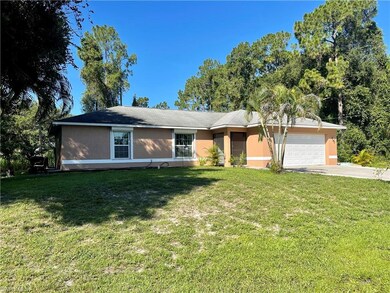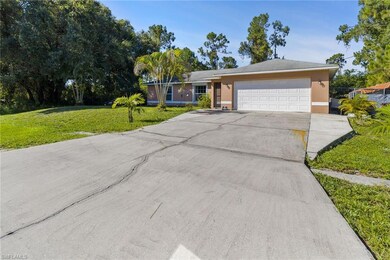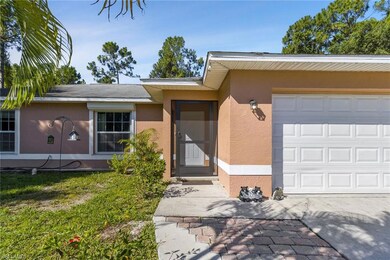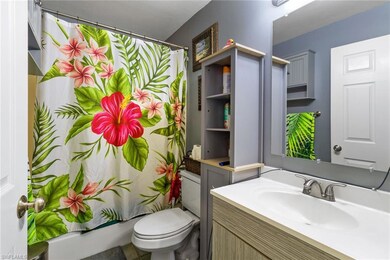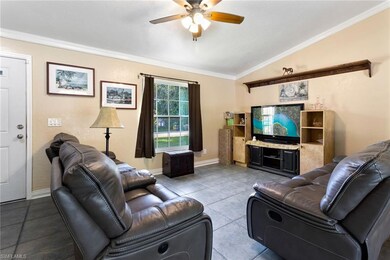
4709 30th St SW Lehigh Acres, FL 33973
Westminster NeighborhoodHighlights
- Heated In Ground Pool
- Deck
- Shutters
- View of Trees or Woods
- Screened Porch
- 2 Car Attached Garage
About This Home
As of August 2022Don't miss out!! $5,000 Credit at Closing!! Welcome to your beautiful, move-in-ready home in SW Lehigh Acres. No HOA!! Home boasts an oversized screened-in paved lanai, heated pool for year-round enjoyment, and a spacious private backyard.
No carpet! Tiled throughout the home for easy care. Updated second bath. Newer pool pump motor (about 3 weeks old). The front entrance screened-in area, lanai, and shed are all about a year old. Hot water heater is about 2.5 years old. Storage shed conveys - perfect for lawn equipment or holiday decorations.
Oversized, screened-in lanai is the full-back length of the home. Spacious brick-paved patio area, perfect for family gatherings, parties, or soaking up some sun.
Ideal location, close to beaches, sports stadiums, restaurants, shopping, International Airport, and highway. This home won’t last long!!
Last Buyer's Agent
Patrick Mclymont
EXP Realty LLC License #FORT-258033095
Home Details
Home Type
- Single Family
Est. Annual Taxes
- $2,071
Year Built
- Built in 2001
Lot Details
- 0.29 Acre Lot
- West Facing Home
- Property is zoned RM-2
Parking
- 2 Car Attached Garage
- Automatic Garage Door Opener
Home Design
- Concrete Block With Brick
- Shingle Roof
- Stucco
Interior Spaces
- 1,132 Sq Ft Home
- 1-Story Property
- Ceiling Fan
- Shutters
- Double Hung Windows
- Combination Dining and Living Room
- Screened Porch
- Tile Flooring
- Views of Woods
- Laundry in Garage
Kitchen
- Self-Cleaning Oven
- Range
- Microwave
- Ice Maker
- Dishwasher
- Kitchen Island
- Built-In or Custom Kitchen Cabinets
Bedrooms and Bathrooms
- 3 Bedrooms
- Split Bedroom Floorplan
- Walk-In Closet
- 2 Full Bathrooms
- Shower Only
Outdoor Features
- Heated In Ground Pool
- Deck
- Patio
Utilities
- Central Heating and Cooling System
- Well
- Cable TV Available
Listing and Financial Details
- Assessor Parcel Number 05-45-26-04-00021.0150
- Tax Block 21
- $5,000 Seller Concession
Ownership History
Purchase Details
Home Financials for this Owner
Home Financials are based on the most recent Mortgage that was taken out on this home.Purchase Details
Home Financials for this Owner
Home Financials are based on the most recent Mortgage that was taken out on this home.Purchase Details
Home Financials for this Owner
Home Financials are based on the most recent Mortgage that was taken out on this home.Purchase Details
Purchase Details
Purchase Details
Purchase Details
Purchase Details
Home Financials for this Owner
Home Financials are based on the most recent Mortgage that was taken out on this home.Map
Similar Homes in Lehigh Acres, FL
Home Values in the Area
Average Home Value in this Area
Purchase History
| Date | Type | Sale Price | Title Company |
|---|---|---|---|
| Warranty Deed | $310,000 | First American Mortgage Soluti | |
| Warranty Deed | $161,000 | Stewart Title Company | |
| Warranty Deed | $115,000 | Agent Title Services Llc | |
| Deed | $45,000 | Lawyers Advantage Title Grou | |
| Special Warranty Deed | -- | New House Title Llc | |
| Trustee Deed | -- | None Available | |
| Special Warranty Deed | -- | New House Title Llc | |
| Warranty Deed | $3,000 | -- |
Mortgage History
| Date | Status | Loan Amount | Loan Type |
|---|---|---|---|
| Open | $294,500 | New Conventional | |
| Previous Owner | $92,000 | New Conventional | |
| Previous Owner | $70,000 | Credit Line Revolving | |
| Previous Owner | $110,736 | FHA | |
| Previous Owner | $109,100 | FHA |
Property History
| Date | Event | Price | Change | Sq Ft Price |
|---|---|---|---|---|
| 08/23/2022 08/23/22 | Sold | $310,000 | -8.8% | $274 / Sq Ft |
| 07/24/2022 07/24/22 | Pending | -- | -- | -- |
| 07/09/2022 07/09/22 | Price Changed | $339,900 | -4.2% | $300 / Sq Ft |
| 06/28/2022 06/28/22 | Price Changed | $354,900 | -1.4% | $314 / Sq Ft |
| 06/20/2022 06/20/22 | For Sale | $360,000 | +123.5% | $318 / Sq Ft |
| 07/03/2019 07/03/19 | Sold | $161,100 | +0.8% | $142 / Sq Ft |
| 06/03/2019 06/03/19 | Pending | -- | -- | -- |
| 05/31/2019 05/31/19 | For Sale | $159,900 | -- | $141 / Sq Ft |
Tax History
| Year | Tax Paid | Tax Assessment Tax Assessment Total Assessment is a certain percentage of the fair market value that is determined by local assessors to be the total taxable value of land and additions on the property. | Land | Improvement |
|---|---|---|---|---|
| 2024 | $3,329 | $261,897 | $17,999 | $208,777 |
| 2023 | $3,329 | $254,269 | $17,999 | $208,777 |
| 2022 | $2,149 | $160,296 | $0 | $0 |
| 2021 | $2,071 | $162,211 | $9,487 | $152,724 |
| 2020 | $2,029 | $150,191 | $6,600 | $143,591 |
| 2019 | $1,431 | $99,688 | $0 | $0 |
| 2018 | $1,400 | $97,829 | $0 | $0 |
| 2017 | $1,359 | $95,817 | $0 | $0 |
| 2016 | $1,323 | $93,846 | $4,208 | $89,638 |
| 2015 | $882 | $81,498 | $5,843 | $75,655 |
| 2014 | $728 | $77,606 | $5,066 | $72,540 |
| 2013 | -- | $62,798 | $4,530 | $58,268 |
Source: Multiple Listing Service of Bonita Springs-Estero
MLS Number: 222046306
APN: 05-45-26-04-00021.0150
- 4719 30th St SW
- 4731 30th St SW
- 4733/4735 28th St SW
- 733/735 Meadow Rd
- 4633 30th St SW
- 4636 29th St SW
- 4748 30th St SW
- 4630 27th St SW
- 4752 30th St SW
- 4748/4750 29th St SW
- 4750 28th St SW
- 4654 26th St SW
- 2908 Martin Ave S Unit 2910
- 710 Meadow Rd
- 708 Meadow Rd
- 4640/4642 26th St SW
- 4608 29th St SW
- 4541/4543 25th St SW
- 4452/4454 25th St SW
- 4508/4510 25th St SW Unit 16
