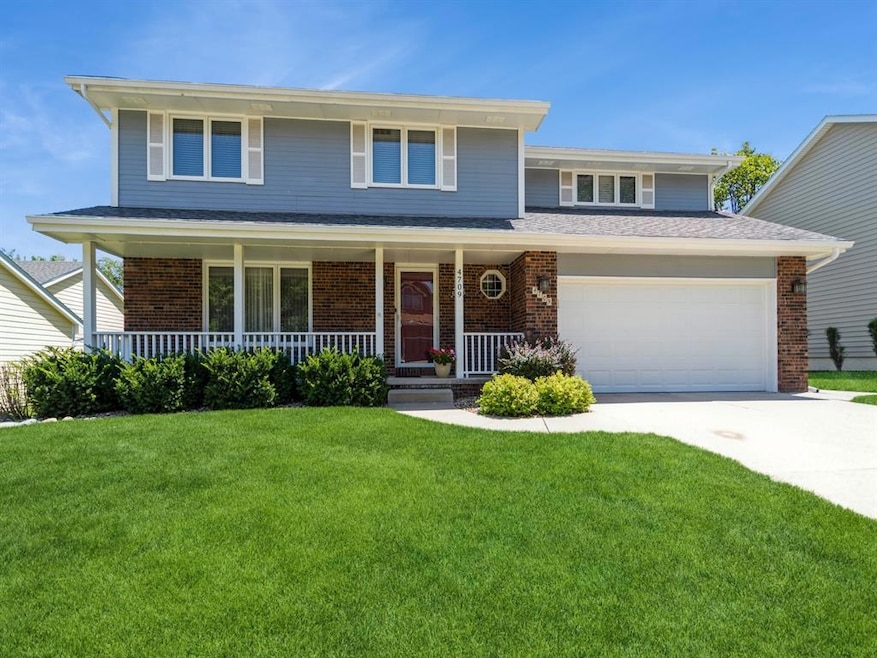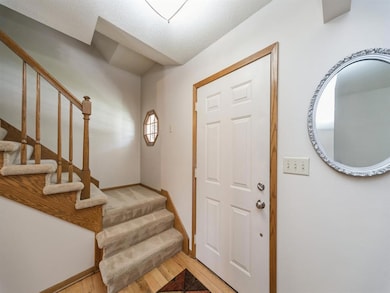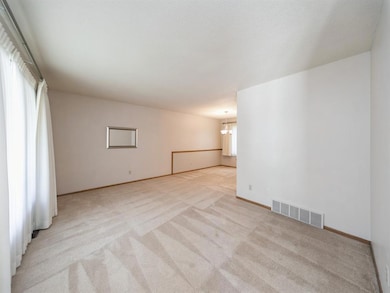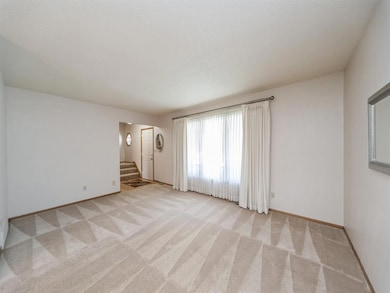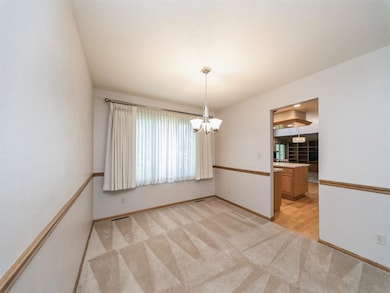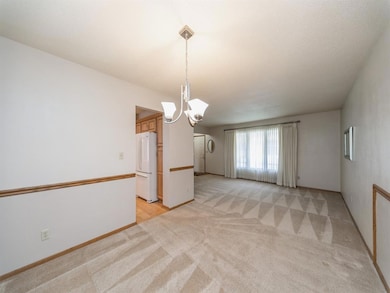4709 67th St Urbandale, IA 50322
Estimated payment $2,241/month
Highlights
- Deck
- Wood Flooring
- Formal Dining Room
- Timber Ridge Elementary School Rated A-
- No HOA
- Eat-In Kitchen
About This Home
Welcome home!!! This 4-bedroom 2 story is nestled into the Meredith Hills neighborhood. Pride in ownership is reflected throughout the property. This charming home has been lovingly maintained; it now eagerly awaits a new owner to make it their own. The traditional DSM 2 story plan offers formal living space, nice size kitchen and a very spacious first floor family room. The primary bedroom suite is super-sized with an abundance of closet space. Convenience is the key with the second floor laundry. All appliances are included with the property. An unfinished basement awaits your personal touch. A radon mitigation system provides protection for your family. Additional amenities include a Honeywell Home Thermostat and a Ring doorbell. Enjoy your morning coffee on the oversized back deck. The landscaping and yard have been beautifully maintained.
Home Details
Home Type
- Single Family
Est. Annual Taxes
- $5,238
Year Built
- Built in 1987
Lot Details
- 10,115 Sq Ft Lot
- Lot Dimensions are 70x70
- Property is zoned R-1S
Home Design
- Frame Construction
Interior Spaces
- 2,040 Sq Ft Home
- 2-Story Property
- Wood Burning Fireplace
- Family Room
- Formal Dining Room
- Fire and Smoke Detector
- Unfinished Basement
Kitchen
- Eat-In Kitchen
- Stove
- Microwave
- Dishwasher
Flooring
- Wood
- Carpet
- Vinyl
Bedrooms and Bathrooms
- 4 Bedrooms
Laundry
- Laundry on upper level
- Dryer
- Washer
Parking
- 2 Car Attached Garage
- Driveway
Outdoor Features
- Deck
Utilities
- Forced Air Heating and Cooling System
- Cable TV Available
Community Details
- No Home Owners Association
Listing and Financial Details
- Assessor Parcel Number 31202023552000
Map
Home Values in the Area
Average Home Value in this Area
Tax History
| Year | Tax Paid | Tax Assessment Tax Assessment Total Assessment is a certain percentage of the fair market value that is determined by local assessors to be the total taxable value of land and additions on the property. | Land | Improvement |
|---|---|---|---|---|
| 2025 | $5,036 | $350,900 | $66,300 | $284,600 |
| 2024 | $5,036 | $327,700 | $61,100 | $266,600 |
| 2023 | $4,670 | $327,700 | $61,100 | $266,600 |
| 2022 | $5,254 | $258,200 | $49,500 | $208,700 |
| 2021 | $5,368 | $258,200 | $49,500 | $208,700 |
| 2020 | $5,278 | $250,200 | $47,800 | $202,400 |
| 2019 | $4,954 | $250,200 | $47,800 | $202,400 |
| 2018 | $4,768 | $222,000 | $41,600 | $180,400 |
| 2017 | $4,534 | $222,000 | $41,600 | $180,400 |
| 2016 | $4,422 | $206,800 | $38,200 | $168,600 |
| 2015 | $4,422 | $206,800 | $38,200 | $168,600 |
| 2014 | $4,308 | $206,900 | $37,700 | $169,200 |
Property History
| Date | Event | Price | List to Sale | Price per Sq Ft |
|---|---|---|---|---|
| 11/03/2025 11/03/25 | Price Changed | $342,500 | -1.4% | $168 / Sq Ft |
| 10/08/2025 10/08/25 | Price Changed | $347,500 | -1.4% | $170 / Sq Ft |
| 09/03/2025 09/03/25 | Price Changed | $352,500 | -1.4% | $173 / Sq Ft |
| 07/18/2025 07/18/25 | Price Changed | $357,500 | +0.1% | $175 / Sq Ft |
| 07/17/2025 07/17/25 | For Sale | $357,000 | -- | $175 / Sq Ft |
Source: Des Moines Area Association of REALTORS®
MLS Number: 722642
APN: 312-02023552000
- 4629 66th St
- 6809 Sharon Dr
- 6826 Oakwood Dr
- 4510 66th St
- 6810 Hickory Ln
- 7036 Sharon Dr
- 4848 63rd St
- 7037 Hickory Ln
- 7000 Brookview Dr
- 5916 Sutton Place Unit 1
- 4522 71st St
- 4503 62nd St
- 4405 64th St
- 4503 61st St
- 7014 Northview Dr
- 7013 Twana Dr
- 4405 71st Place
- 7322 Oakwood Dr
- 4220 68th St
- 4237 62nd St
- 4408 70th St
- 4507 60th St
- 5528 Meredith Dr
- 5501 Aurora Ave
- 3929 64th St
- 7800 Iltis Dr
- 5413 Aurora Ave
- 3821-3823 66th Ave
- 6813 Douglas Ave
- 5409 NW Johnston Dr
- 8319 Brookview Place
- 5626 Douglas Ave
- 3720 57th St
- 3710 56th St
- 4515 86th St
- 3316 68th St
- 5705 NW 57th Ave
- 4926 Madison Ave
- 3705 Elm Dr
- 3330 52nd St
