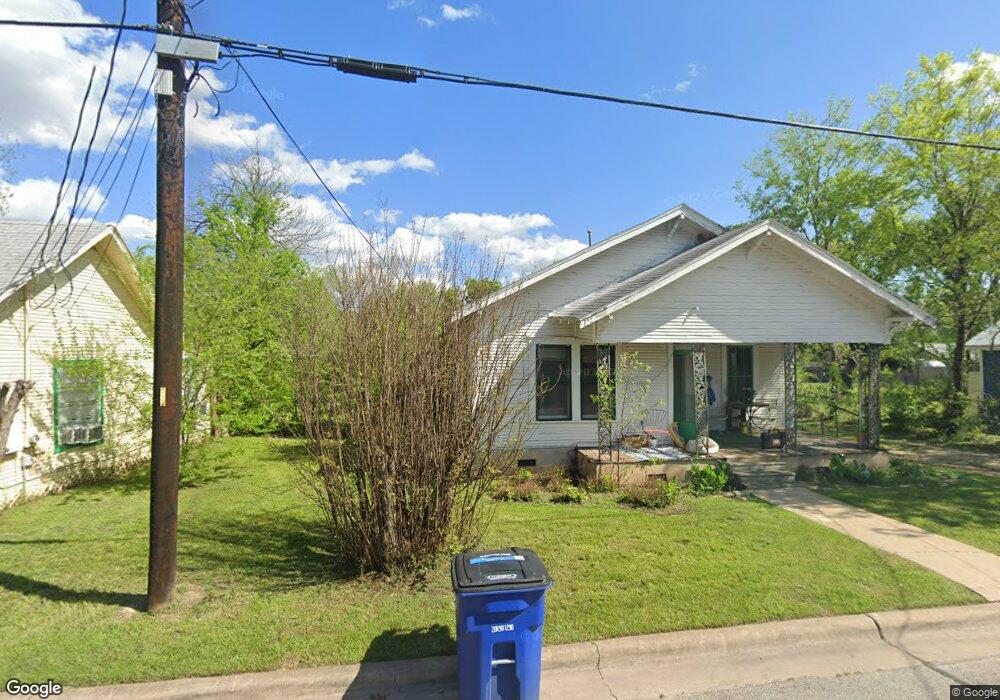4709 Depew Ave Unit A2 Austin, TX 78751
Hyde Park NeighborhoodEstimated Value: $676,000 - $1,191,000
3
Beds
2
Baths
1,100
Sq Ft
$739/Sq Ft
Est. Value
About This Home
This home is located at 4709 Depew Ave Unit A2, Austin, TX 78751 and is currently estimated at $812,396, approximately $738 per square foot. 4709 Depew Ave Unit A2 is a home located in Travis County with nearby schools including Ridgetop Elementary School, Lamar Middle School, and McCallum High School.
Ownership History
Date
Name
Owned For
Owner Type
Purchase Details
Closed on
Apr 24, 2024
Sold by
Eagle Crest Strategies Llc
Bought by
Mda Development Llc
Current Estimated Value
Create a Home Valuation Report for This Property
The Home Valuation Report is an in-depth analysis detailing your home's value as well as a comparison with similar homes in the area
Home Values in the Area
Average Home Value in this Area
Purchase History
| Date | Buyer | Sale Price | Title Company |
|---|---|---|---|
| Mda Development Llc | -- | Texas National Title | |
| Eagle Crest Strategies Llc | -- | Texas National Title |
Source: Public Records
Tax History Compared to Growth
Tax History
| Year | Tax Paid | Tax Assessment Tax Assessment Total Assessment is a certain percentage of the fair market value that is determined by local assessors to be the total taxable value of land and additions on the property. | Land | Improvement |
|---|---|---|---|---|
| 2025 | $10,654 | $400,000 | $400,000 | -- |
| 2023 | $10,654 | $630,273 | $450,000 | $180,273 |
| 2022 | $12,264 | $621,010 | $450,000 | $171,010 |
Source: Public Records
Map
Nearby Homes
- 4718 Clarkson Ave
- 4709 Red River St
- 4701 Red River St Unit 102
- 4801 Red River St
- 919 Gene Johnson St
- 4716 Caswell Ave Unit B
- 4907 Harmon Ave
- 705 E 49th St Unit A
- 4512 Depew Ave
- 914 E 50th St
- 703 E 47th St
- 936 E 50th St
- 4510 Caswell Ave
- 811 E 45th St
- 5011 Eilers Ave
- 810 Keasbey St
- 512 E 49th St
- 1028 Ellingson Ln
- 1200 Bentwood Rd
- 4404 Clarkson Ave
- 4709 Depew Ave
- 4709 Depew Ave Unit 2
- 4709 Depew Ave Unit A
- 4709 Depew Ave Unit B
- 4709 Depew Ave
- 4707 Depew Ave
- 4707 Depew Ave Unit B
- 4705 Depew Ave
- 4710 Depew Ave
- 4712 Depew Ave Unit 104
- 4712 Depew Ave Unit 105
- 4712 Depew Ave Unit 106
- 4712 Depew Ave Unit 103
- 4712 Depew Ave Unit 205
- 4712 Depew Ave Unit 201
- 4712 Depew Ave Unit 102
- 4712 Depew Ave Unit 206
- 4712 Depew Ave Unit 101
- 4712 Depew Ave Unit 203
- 4712 Depew Ave
