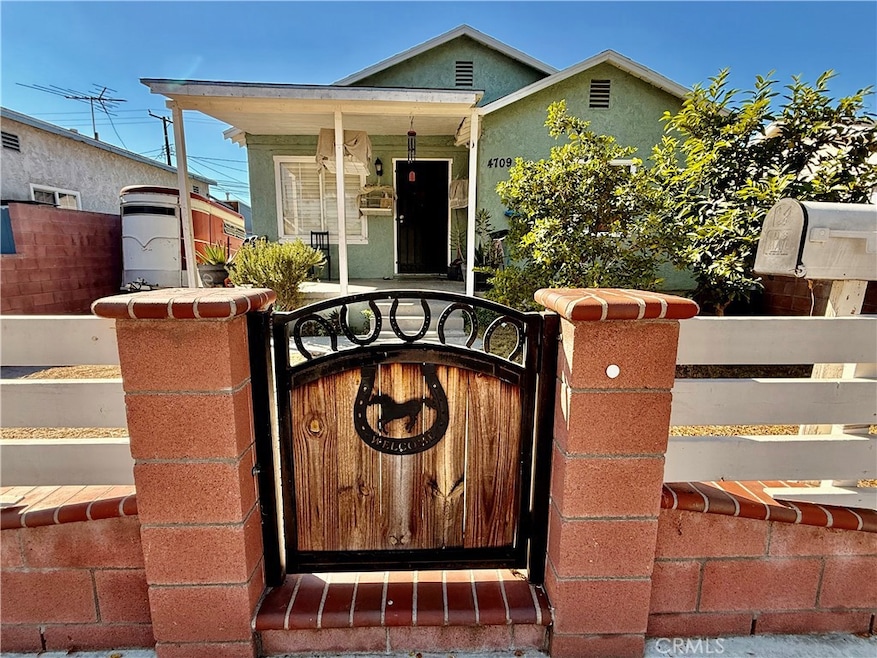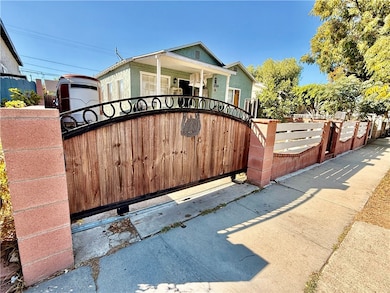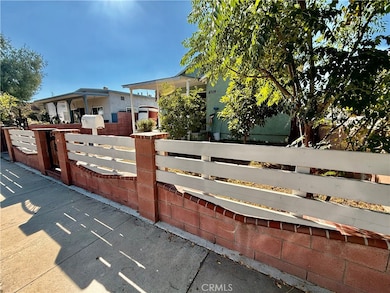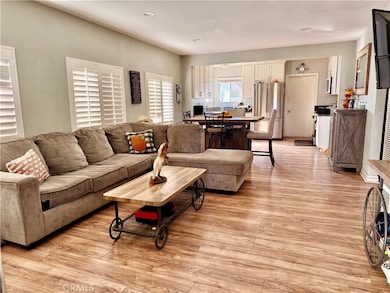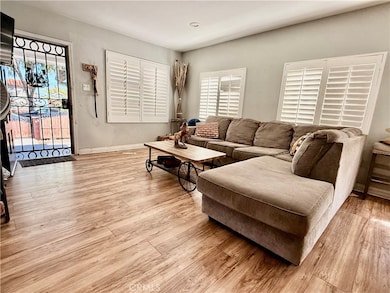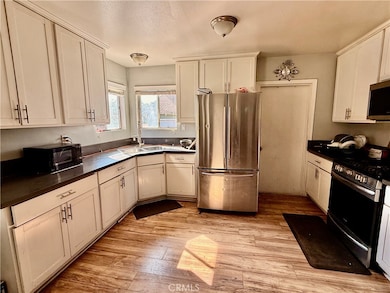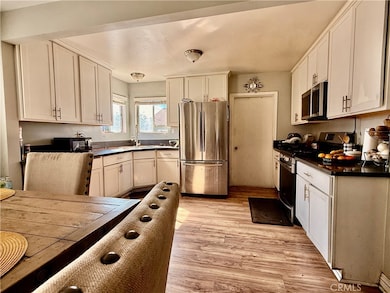4709 Grape St Pico Rivera, CA 90660
Estimated payment $3,822/month
Highlights
- No HOA
- Heating System Uses Natural Gas
- 1-Story Property
- Laundry Room
- Front Yard
About This Home
Spacious single story home featuring two bedroom and one bathroom in the main house. Upgraded kitchen and flooring. Garage has been converted into a suite with its own kitchenette and bathroom, great for potential income. Third bedroom and second bathroom is in the suite.
Listing Agent
ELEVATE REAL ESTATE AGENCY Brokerage Phone: 951-796-1939 License #01778227 Listed on: 10/21/2025
Home Details
Home Type
- Single Family
Year Built
- Built in 1946
Lot Details
- 4,301 Sq Ft Lot
- Front Yard
Home Design
- Entry on the 1st floor
Interior Spaces
- 976 Sq Ft Home
- 1-Story Property
- Laundry Room
Bedrooms and Bathrooms
- 3 Main Level Bedrooms
- 2 Full Bathrooms
Schools
- La Merced Middle School
- Montebello High School
Utilities
- Heating System Uses Natural Gas
- Wall Furnace
Additional Features
- Exterior Lighting
- Urban Location
Community Details
- No Home Owners Association
Listing and Financial Details
- Tax Lot 132
- Tax Tract Number 8128
- Assessor Parcel Number 6347024019
- $927 per year additional tax assessments
Map
Home Values in the Area
Average Home Value in this Area
Tax History
| Year | Tax Paid | Tax Assessment Tax Assessment Total Assessment is a certain percentage of the fair market value that is determined by local assessors to be the total taxable value of land and additions on the property. | Land | Improvement |
|---|---|---|---|---|
| 2025 | $6,320 | $483,570 | $375,708 | $107,862 |
| 2024 | $6,320 | $474,090 | $368,342 | $105,748 |
| 2023 | $6,313 | $464,795 | $361,120 | $103,675 |
| 2022 | $6,082 | $455,683 | $354,040 | $101,643 |
| 2021 | $5,819 | $446,749 | $347,099 | $99,650 |
| 2019 | $5,582 | $433,500 | $336,804 | $96,696 |
| 2018 | $5,617 | $425,000 | $330,200 | $94,800 |
| 2016 | $3,540 | $247,128 | $198,196 | $48,932 |
| 2015 | $3,344 | $243,416 | $195,219 | $48,197 |
| 2014 | $3,307 | $238,648 | $191,395 | $47,253 |
Property History
| Date | Event | Price | List to Sale | Price per Sq Ft | Prior Sale |
|---|---|---|---|---|---|
| 12/10/2025 12/10/25 | Pending | -- | -- | -- | |
| 12/06/2025 12/06/25 | Price Changed | $630,000 | -3.1% | $645 / Sq Ft | |
| 11/10/2025 11/10/25 | Price Changed | $649,997 | -1.1% | $666 / Sq Ft | |
| 10/21/2025 10/21/25 | For Sale | $657,000 | +55.0% | $673 / Sq Ft | |
| 10/12/2017 10/12/17 | Sold | $424,000 | +6.0% | $434 / Sq Ft | View Prior Sale |
| 08/29/2017 08/29/17 | For Sale | $399,900 | +48.1% | $410 / Sq Ft | |
| 02/10/2016 02/10/16 | Sold | $270,000 | 0.0% | $277 / Sq Ft | View Prior Sale |
| 01/06/2016 01/06/16 | Off Market | $270,000 | -- | -- | |
| 12/17/2015 12/17/15 | For Sale | $300,000 | 0.0% | $307 / Sq Ft | |
| 12/10/2015 12/10/15 | Pending | -- | -- | -- | |
| 12/02/2015 12/02/15 | For Sale | $300,000 | -- | $307 / Sq Ft |
Purchase History
| Date | Type | Sale Price | Title Company |
|---|---|---|---|
| Grant Deed | $425,000 | Old Republic Title Company | |
| Interfamily Deed Transfer | -- | Old Republic Title Company | |
| Grant Deed | $270,000 | Old Republic Title Company | |
| Interfamily Deed Transfer | -- | -- | |
| Interfamily Deed Transfer | -- | -- | |
| Grant Deed | $141,000 | Fidelity Title | |
| Corporate Deed | -- | Landsafe Title | |
| Trustee Deed | $161,737 | Landsafe Title | |
| Grant Deed | $150,000 | Fidelity National Title Ins | |
| Interfamily Deed Transfer | -- | Fidelity Title | |
| Interfamily Deed Transfer | -- | Provident Title Company | |
| Grant Deed | $95,000 | Provident Title Company | |
| Trustee Deed | $131,929 | Landsafe Title | |
| Corporate Deed | -- | Landsafe Title | |
| Grant Deed | $125,000 | Southland Title Corporation |
Mortgage History
| Date | Status | Loan Amount | Loan Type |
|---|---|---|---|
| Previous Owner | $133,700 | No Value Available | |
| Previous Owner | $148,773 | FHA | |
| Previous Owner | $89,300 | No Value Available | |
| Previous Owner | $123,773 | FHA |
Source: California Regional Multiple Listing Service (CRMLS)
MLS Number: IV25244217
APN: 6347-024-019
- 4724 Orange St
- 4753 Orange St
- 4653 Pine St
- 4748 Pine St
- 272 Maiden Ln
- 8421 Culp Dr
- 8630 Elba St
- 424 Bradley Ave
- 4424 Calada Ave
- 4568 Los Toros Ave
- 132 N 2nd St
- 425 Valera Dr
- 524 N Poplar Ave
- 4707 Rosemead Blvd
- 416 W Cleveland Ave
- 125 N 5th St Unit D
- 4918 Rosemead Blvd
- 657 Wilber Place
- 708 Katherine Dr
- 9329 Via Azul
