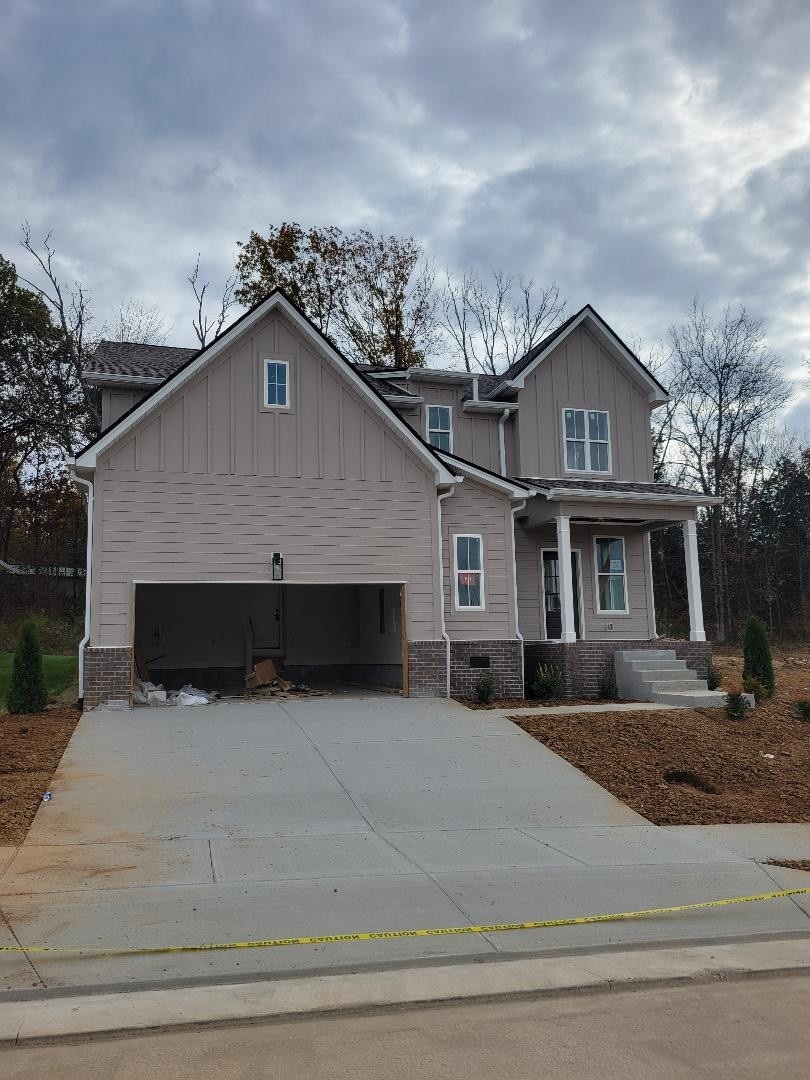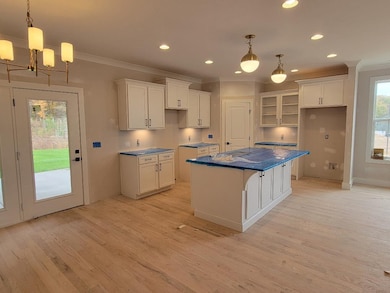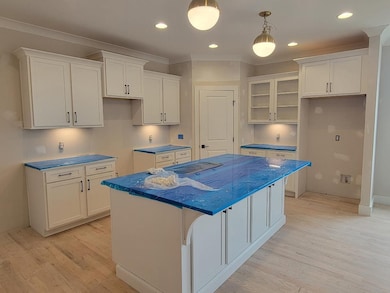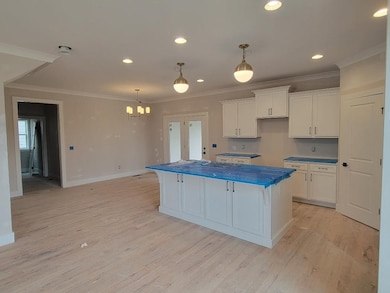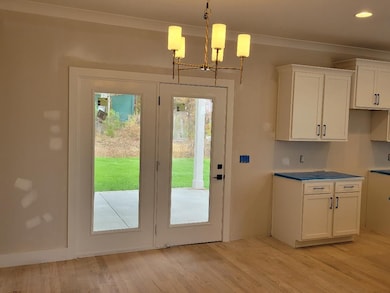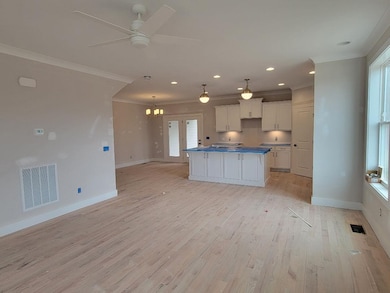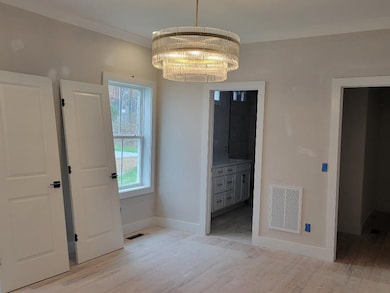4709 Perth Ln Nolensville, TN 37135
Estimated payment $3,920/month
Highlights
- Wood Flooring
- 2 Car Attached Garage
- Smart Appliances
- Covered Patio or Porch
- Walk-In Closet
- High-Efficiency Water Heater
About This Home
$10,000 toward closing and prepaids!!! Fabulous new construction with so many upgrades - sand and finish hardwood throughout the entire first floor, hardwood steps, quartz throughout, Delta matte black plumbing fixtures, stainless appliances including gas range. Enormous island in the kitchen is perfect for quick meals; extra storage below. Matte black/gold lights and fans. Extra-large ceramic shower in primary bath. Jack & Jill baths between BR 3 & 4. Rocking chair front porch; covered patio overlooks common area. Estimated taxes.
Listing Agent
RE/MAX 1ST Choice Brokerage Phone: 6153007623 License # 252976 Listed on: 11/15/2025

Home Details
Home Type
- Single Family
Est. Annual Taxes
- $3,500
Year Built
- 2026
Lot Details
- 6,534 Sq Ft Lot
- Lot Dimensions are 60 x 110
HOA Fees
- $45 Monthly HOA Fees
Parking
- 2 Car Attached Garage
- Garage Door Opener
Home Design
- Brick Exterior Construction
- Hardboard
Interior Spaces
- 2,537 Sq Ft Home
- Property has 2 Levels
- Ceiling Fan
- ENERGY STAR Qualified Windows
- Interior Storage Closet
- Washer and Electric Dryer Hookup
- Crawl Space
Kitchen
- Gas Range
- Microwave
- Dishwasher
- Smart Appliances
- ENERGY STAR Qualified Appliances
- Disposal
Flooring
- Wood
- Carpet
- Tile
Bedrooms and Bathrooms
- 4 Bedrooms | 1 Main Level Bedroom
- Walk-In Closet
Outdoor Features
- Covered Patio or Porch
Schools
- Henry C. Maxwell Elementary School
- Thurgood Marshall Middle School
- Cane Ridge High School
Utilities
- Central Heating and Cooling System
- Heating System Uses Natural Gas
- Underground Utilities
- High-Efficiency Water Heater
Listing and Financial Details
- Property Available on 1/15/26
- Tax Lot 55
- Assessor Parcel Number 187090A05500CO
Community Details
Overview
- $200 One-Time Secondary Association Fee
- Burkitt Village Subdivision
Recreation
- Trails
Map
Home Values in the Area
Average Home Value in this Area
Tax History
| Year | Tax Paid | Tax Assessment Tax Assessment Total Assessment is a certain percentage of the fair market value that is determined by local assessors to be the total taxable value of land and additions on the property. | Land | Improvement |
|---|---|---|---|---|
| 2024 | $519 | $17,750 | $17,750 | $0 |
Property History
| Date | Event | Price | List to Sale | Price per Sq Ft |
|---|---|---|---|---|
| 11/15/2025 11/15/25 | For Sale | $679,900 | -- | $268 / Sq Ft |
Purchase History
| Date | Type | Sale Price | Title Company |
|---|---|---|---|
| Quit Claim Deed | -- | None Listed On Document |
Source: Realtracs
MLS Number: 3046426
APN: 187-09-0A-055.00
- 4701 Perth Ln
- 5012 Wick Ln
- 4805 Kintore Dr
- 4807 Kintore Dr
- 4811 Kintore Dr
- 4806 Kintore Dr
- 4033 Liberton Way
- 4082 Liberton Way
- 4088 Liberton Way
- 4149 Alva Ln
- 2126 Kirkwall Dr
- 2138 Kirkwall Dr
- 1016 Sinatra Dr
- 1012 Sinatra Dr
- 1047 Sinatra Dr
- 1341 Duns Ln
- 4810 Kintore Dr
- 4814 Kintore Dr
- 2186 Kirkwall Dr
- 2064 Kirkwall Dr
- 8273 Middlewick Ln
- 8260 Middlewick Ln
- 3321 Balfron Dr
- 744 Westcott Ln
- 1123 Frewin St
- 408 Marlowe Ct
- 6944 Burkitt Rd
- 3338 Tasker Dr
- 4201 Camdale Dr
- 866 Westcott Ln
- 300 Kara Ln
- 345 Kara Ln
- 612 Heck Ln
- 164 Burkitt Commons Ave
- 1025 Southwalk Dr Unit 201
- 1025 Southwalk Dr Unit 204
- 1025 Southwalk Dr Unit 203
- 1025 Southwalk Dr Unit 207
- 2202 Paden Rd
- 1015 Gant Hill Dr
