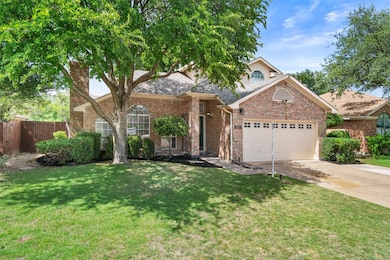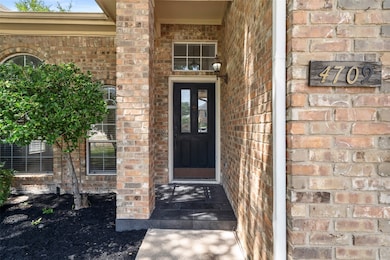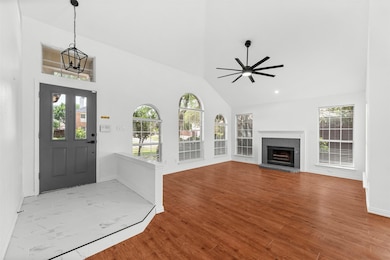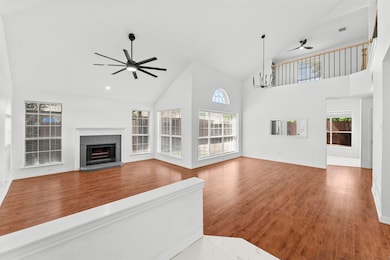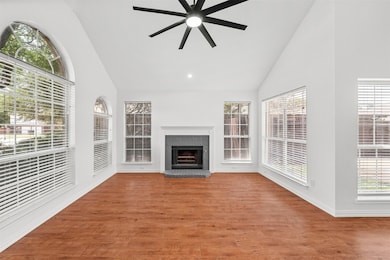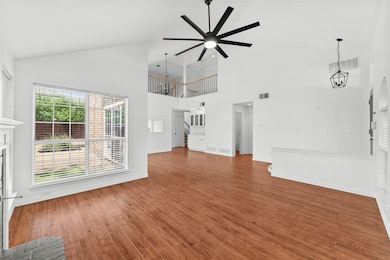
4709 Thorntree Dr Plano, TX 75024
Deerfield NeighborhoodEstimated payment $3,671/month
Highlights
- Popular Property
- Traditional Architecture
- 2 Car Attached Garage
- Haun Elementary School Rated A
- Covered patio or porch
- Dry Bar
About This Home
Welcome Home! This beautifully updated 3-bedroom, 2.5-bathroom residence offers the perfect blend of comfort, style, and modern convenience. Thoughtfully remodeled, the home features a stunning new kitchen with Level 3 quartz countertops, a designer backsplash, soft-close cabinetry, a gas range with vent hood, and stainless steel appliances—perfect for both everyday living and entertaining.
The inviting living room boasts vaulted ceilings, a cozy fireplace, and an abundance of natural light through oversized windows. A spacious dining area connects seamlessly to the open kitchen, creating a warm, open-concept layout.
The primary suite is conveniently located downstairs and includes a walk-in closet and a newly remodeled ensuite bath with a separate tub and shower.
Upstairs, you’ll find two additional bedrooms, a full bath, and a flexible loft space with a custom built-in bookcase—ideal as a home office, playroom, or second living area.
Step outside to a fully landscaped, low-maintenance backyard with a charming patio—perfect for relaxing or entertaining.
Situated near major toll roads, top-rated Plano ISD schools, shopping, and dining. NO HOA and low property taxes make this home an exceptional opportunity.
Don’t miss your chance to own this move-in-ready gem!
Listing Agent
Coldwell Banker Apex, REALTORS Brokerage Phone: 310-986-7552 License #0737898 Listed on: 07/18/2025

Open House Schedule
-
Sunday, July 27, 202511:00 am to 1:00 pm7/27/2025 11:00:00 AM +00:007/27/2025 1:00:00 PM +00:00Add to Calendar
Home Details
Home Type
- Single Family
Est. Annual Taxes
- $7,525
Year Built
- Built in 1987
Lot Details
- 6,098 Sq Ft Lot
- Wood Fence
- Cleared Lot
Parking
- 2 Car Attached Garage
- Driveway
Home Design
- Traditional Architecture
- Brick Exterior Construction
- Brick Foundation
- Composition Roof
Interior Spaces
- 1,853 Sq Ft Home
- 2-Story Property
- Dry Bar
- Fireplace Features Masonry
- Window Treatments
- Luxury Vinyl Plank Tile Flooring
- Fire and Smoke Detector
- Gas Cooktop
Bedrooms and Bathrooms
- 3 Bedrooms
Schools
- Haun Elementary School
- Jasper High School
Additional Features
- Covered patio or porch
- Central Heating and Cooling System
Community Details
- Preston Bend Ph One Subdivision
Listing and Financial Details
- Legal Lot and Block 16 / 3
- Assessor Parcel Number R224600301601
Map
Home Values in the Area
Average Home Value in this Area
Tax History
| Year | Tax Paid | Tax Assessment Tax Assessment Total Assessment is a certain percentage of the fair market value that is determined by local assessors to be the total taxable value of land and additions on the property. | Land | Improvement |
|---|---|---|---|---|
| 2023 | $7,525 | $418,727 | $125,000 | $293,727 |
| 2022 | $7,070 | $369,980 | $105,000 | $264,980 |
| 2021 | $5,975 | $296,305 | $80,000 | $216,305 |
| 2020 | $5,718 | $280,076 | $75,000 | $205,076 |
| 2019 | $6,107 | $282,546 | $75,000 | $207,546 |
| 2018 | $5,757 | $264,139 | $75,000 | $212,534 |
| 2017 | $5,234 | $265,665 | $70,000 | $195,665 |
| 2016 | $4,818 | $250,453 | $70,000 | $180,453 |
| 2015 | $3,651 | $221,158 | $55,000 | $166,158 |
Property History
| Date | Event | Price | Change | Sq Ft Price |
|---|---|---|---|---|
| 07/21/2025 07/21/25 | For Sale | $550,000 | +19.6% | $297 / Sq Ft |
| 05/14/2025 05/14/25 | Sold | -- | -- | -- |
| 05/07/2025 05/07/25 | For Sale | $459,900 | 0.0% | $248 / Sq Ft |
| 11/03/2022 11/03/22 | Rented | $2,595 | 0.0% | -- |
| 11/03/2022 11/03/22 | Under Contract | -- | -- | -- |
| 10/10/2022 10/10/22 | For Rent | $2,595 | -- | -- |
Purchase History
| Date | Type | Sale Price | Title Company |
|---|---|---|---|
| Warranty Deed | -- | Independence Title | |
| Warranty Deed | -- | None Listed On Document | |
| Interfamily Deed Transfer | -- | None Available | |
| Vendors Lien | -- | Fatco | |
| Vendors Lien | -- | -- |
Mortgage History
| Date | Status | Loan Amount | Loan Type |
|---|---|---|---|
| Previous Owner | $138,400 | New Conventional | |
| Previous Owner | $148,050 | New Conventional | |
| Previous Owner | $120,000 | Credit Line Revolving | |
| Previous Owner | $0 | Credit Line Revolving | |
| Previous Owner | $143,350 | Unknown | |
| Previous Owner | $137,650 | Unknown | |
| Previous Owner | $112,000 | No Value Available | |
| Previous Owner | $50,000 | Construction | |
| Closed | $21,000 | No Value Available | |
| Closed | $0 | Assumption |
About the Listing Agent

In a few words, which most describes you at this stage?
Accessible luxury?
All the bells & whistles?
Or back to basics?
Hi, I'm Andrew. Regardless which connects most with you, I understand your home is as personal as it gets. After all, you're going to live there. Whether your priority is:
-Feeling like a king in your castle with all the trimmings -Planting roots in a safe, clean neighborhood where you can imagine your kids growing up. -Proximity to family, work, school, or
Andrew's Other Listings
Source: North Texas Real Estate Information Systems (NTREIS)
MLS Number: 21005589
APN: R-2246-003-0160-1
- 4804 Nocona Dr
- 4808 Justin Dr
- 4688 Thanksgiving Ln
- 7500 Lomo Alto
- 7504 Lomo Alto
- 4909 Justin Dr
- 4681 Home Place
- 7201 Dillon Ct
- 4653 Portrait Ln
- 4812 Rockcreek Ln
- 4816 Rockcreek Ln
- 4636 Reunion Dr
- 7201 Regency Ct
- 4629 Old Pond Dr
- 4628 Adrian Way
- 4621 Bending Oak Trail
- 4605 Adrian Way
- 4569 Jenkins Dr
- 4596 Adrian Way
- 4597 Hallmark Dr
- 7200 Preston Rd
- 4721 Portrait Ln
- 4661 Home Place
- 7312 Family Farm
- 7209 Family Farm
- 4816 Rockcreek Ln
- 4820 Rockcreek Ln
- 4640 Hedgcoxe Rd
- 6900 Preston Rd
- 8025 Ohio Dr
- 6820 Preston Rd
- 7901 Whispering Tree Ln
- 4676 Crystal Creek Dr
- 4529 Aspen Glen Rd
- 4950 Broadway Dr
- 8080 Ingram Dr
- 4664 Wales Dr
- 4400 Foxtail Ln
- 4925 Rasor Blvd
- 4612 Quiet Cir

