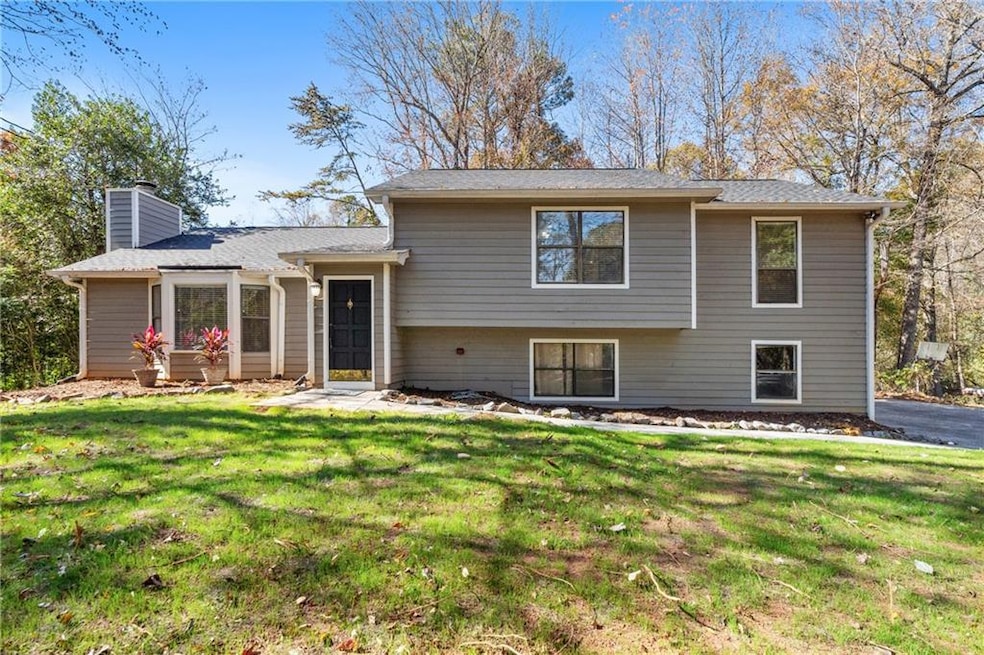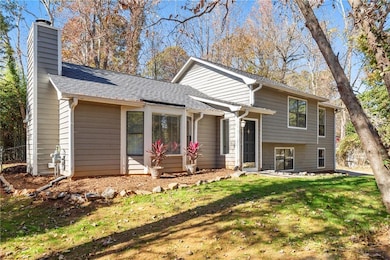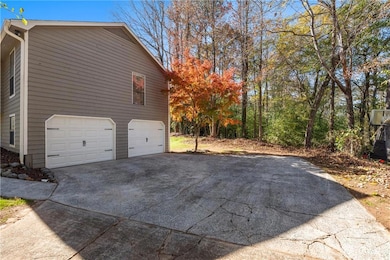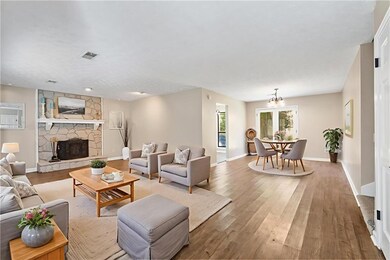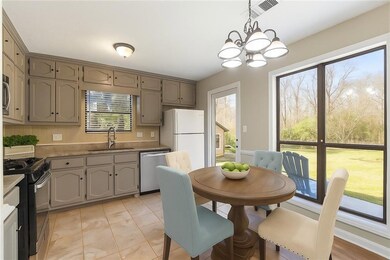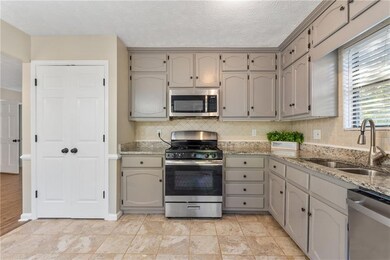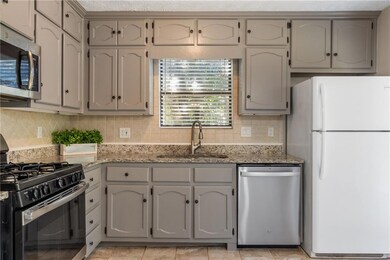4709 Trickum Rd NE Marietta, GA 30066
Sandy Plains NeighborhoodEstimated payment $2,713/month
Highlights
- Open-Concept Dining Room
- Private Yard
- 2 Car Attached Garage
- Davis Elementary School Rated A
- Breakfast Area or Nook
- Soaking Tub
About This Home
Welcome to this bright and inviting home featuring a NEW Roof, modern kitchen with granite countertops, gas range, pantry, and a sunny eat-in breakfast area, complemented by a separate dining room for larger gatherings. The spacious family room boasts a cozy fireplace and charming bay window. Enjoy three comfortable bedrooms, two full baths, and a flexible bonus room that’s perfect for a home office, playroom, or den. Step outside to a private patio overlooking the expansive backyard—ideal for entertaining, outdoor play, or quiet relaxation. Additional highlights include abundant storage, a two-car garage with new garage doors, and a prime East Cobb location with excellent schools.
Home Details
Home Type
- Single Family
Est. Annual Taxes
- $4,163
Year Built
- Built in 1981
Lot Details
- 0.33 Acre Lot
- Lot Dimensions are 98 x 105
- Private Entrance
- Level Lot
- Private Yard
- Back and Front Yard
Parking
- 2 Car Attached Garage
- Side Facing Garage
- Driveway Level
Home Design
- Slab Foundation
- Composition Roof
Interior Spaces
- 1,854 Sq Ft Home
- 2-Story Property
- Ceiling Fan
- Aluminum Window Frames
- Great Room with Fireplace
- Open-Concept Dining Room
- Luxury Vinyl Tile Flooring
- Finished Basement
- Natural lighting in basement
- Fire and Smoke Detector
Kitchen
- Breakfast Area or Nook
- Eat-In Kitchen
- Gas Range
- Microwave
- Dishwasher
- Disposal
Bedrooms and Bathrooms
- 3 Bedrooms
- 2 Full Bathrooms
- Soaking Tub
Laundry
- Laundry in Bathroom
- Dryer
- Washer
Outdoor Features
- Patio
Schools
- Davis - Cobb Elementary School
- Mabry Middle School
- Lassiter High School
Utilities
- Central Air
- Heating System Uses Natural Gas
- Underground Utilities
- Phone Available
- Cable TV Available
Community Details
- North Landing Subdivision
Listing and Financial Details
- Assessor Parcel Number 16009300130
Map
Home Values in the Area
Average Home Value in this Area
Tax History
| Year | Tax Paid | Tax Assessment Tax Assessment Total Assessment is a certain percentage of the fair market value that is determined by local assessors to be the total taxable value of land and additions on the property. | Land | Improvement |
|---|---|---|---|---|
| 2025 | $4,163 | $138,172 | $36,000 | $102,172 |
| 2024 | $4,166 | $138,172 | $36,000 | $102,172 |
| 2023 | $4,093 | $135,744 | $36,000 | $99,744 |
| 2022 | $3,288 | $108,340 | $26,000 | $82,340 |
| 2021 | $2,574 | $84,800 | $23,640 | $61,160 |
| 2020 | $2,574 | $84,800 | $23,640 | $61,160 |
| 2019 | $2,447 | $80,632 | $18,400 | $62,232 |
| 2018 | $2,263 | $74,576 | $18,400 | $56,176 |
| 2017 | $2,005 | $69,724 | $18,400 | $51,324 |
| 2016 | $1,656 | $57,596 | $17,200 | $40,396 |
| 2015 | $1,355 | $45,996 | $11,236 | $34,760 |
| 2014 | $1,367 | $45,996 | $0 | $0 |
Property History
| Date | Event | Price | List to Sale | Price per Sq Ft | Prior Sale |
|---|---|---|---|---|---|
| 11/13/2025 11/13/25 | For Sale | $449,000 | +108.8% | $242 / Sq Ft | |
| 02/03/2020 02/03/20 | Sold | $215,000 | -5.7% | $116 / Sq Ft | View Prior Sale |
| 01/16/2020 01/16/20 | Pending | -- | -- | -- | |
| 12/22/2019 12/22/19 | For Sale | $227,900 | 0.0% | $123 / Sq Ft | |
| 08/28/2018 08/28/18 | Rented | $1,550 | 0.0% | -- | |
| 08/15/2018 08/15/18 | Price Changed | $1,550 | +6.9% | $1 / Sq Ft | |
| 08/15/2018 08/15/18 | For Rent | $1,450 | +7.4% | -- | |
| 08/18/2015 08/18/15 | Rented | $1,350 | 0.0% | -- | |
| 07/19/2015 07/19/15 | Under Contract | -- | -- | -- | |
| 03/26/2015 03/26/15 | For Rent | $1,350 | 0.0% | -- | |
| 02/24/2014 02/24/14 | Rented | $1,350 | 0.0% | -- | |
| 02/24/2014 02/24/14 | For Rent | $1,350 | 0.0% | -- | |
| 11/07/2013 11/07/13 | Sold | $115,000 | 0.0% | $62 / Sq Ft | View Prior Sale |
| 10/25/2013 10/25/13 | Pending | -- | -- | -- | |
| 10/21/2013 10/21/13 | For Sale | $115,000 | -- | $62 / Sq Ft |
Purchase History
| Date | Type | Sale Price | Title Company |
|---|---|---|---|
| Warranty Deed | $215,000 | -- | |
| Warranty Deed | $212,000 | -- | |
| Warranty Deed | $115,000 | -- | |
| Quit Claim Deed | -- | -- |
Mortgage History
| Date | Status | Loan Amount | Loan Type |
|---|---|---|---|
| Previous Owner | $92,000 | New Conventional |
Source: First Multiple Listing Service (FMLS)
MLS Number: 7680892
APN: 16-0093-0-013-0
- 2136 N Landing Way Unit 1
- 2256 Turtle Club Dr NE Unit 1
- 4797 North Trail
- 4799 North Trail
- 4592 N Landing Dr
- 4499 Browning Ct NE
- 5068 Ravenwood Dr
- 2423 Turtle Crossing NE
- 4813 Highpoint Dr NE
- 5100 Ravenwood Dr
- 2677 Forest Way NE
- 4924 Locklear Way
- 5009 Kingsley Manor Ct
- 2603 Chadwick Rd
- The Arlington Plan at Tanglewood
- The Alston A Plan at Tanglewood
- 1877 Falcon Wood Dr NE
- 4967 Turtle Rock Dr
- 4948 Highpoint Way NE
- 4756 Forest Glen Ct NE
- 1949 N Landing Way
- 2011 Kemp Rd
- 4515 S Landing Dr
- 2295 Brandon Ct NE
- 2684 Forest Way NE
- 4899 Hawk Trail NE
- 461 Maypop Ln
- 4741 Carmichael Chase NE
- 139 W Oaks Place
- 139 W Oaks Place Unit 1C
- 2729 Hawk Trace NE
- 4162 McClesky Dr NE
- 122 Trickum Hills Dr
- 2807 Forest Wood Dr NE
- 2739 Hawk Trace NE
- 365 W Oaks Trail
- 4067 Keheley Glen Dr NE
