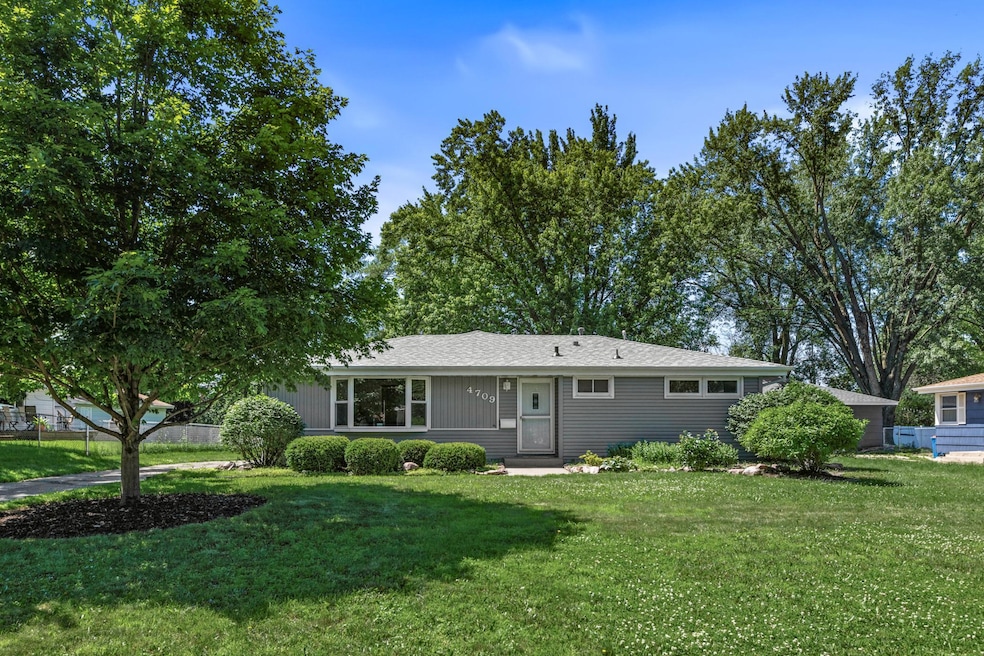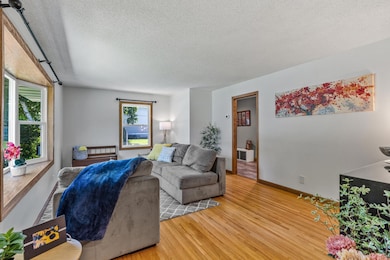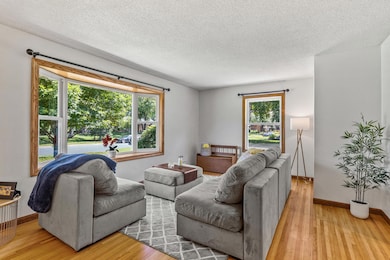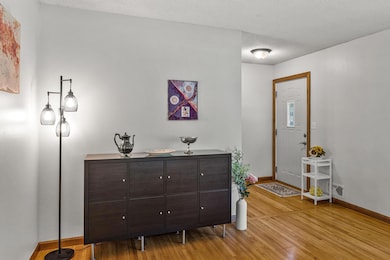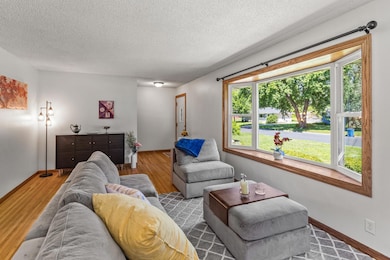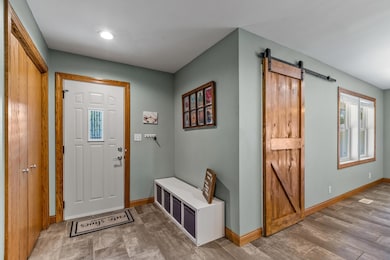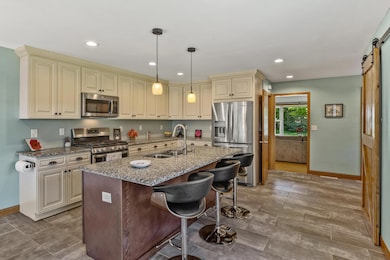
4709 W 111th St Bloomington, MN 55437
West Bloomington NeighborhoodEstimated payment $2,624/month
Highlights
- Popular Property
- No HOA
- Gazebo
- Jefferson Senior High School Rated A-
- Game Room
- Stainless Steel Appliances
About This Home
You will fall in love with this beautifully updated West Bloomington home. As you walk in, you are immersed in the amazing kitchen and dining room addition. Gorgeous cabinets, granite counters, stainless steel appliances, breakfast bar, and walk-in pantry. The dining area walks out to the backyard and your screened in gazebo.
The main level has 3 generously sized bedrooms. The large primary bedrooms has a walk-in closet, 2nd closet, and makeup area. You will also find the other 2 bedrooms and updated full bathroom. The main level also has a large living room with huge bay window overlooking the front yard.
Downstairs has a massive family/entertainment room, 4th bedroom, 3⁄4 bathroom and tons of storage. Outside, the yard is fully fenced. Enjoy your screened in gazebo that overlooks your large, open backyard with firepit. The 3 car garage has plenty of room for cars, toys, projects, anything you can dream of. There is also a 2nd electrical service to garage with 220 volt outlets. New roof, furnace, AC and water heater. Book your showing today!
Home Details
Home Type
- Single Family
Est. Annual Taxes
- $4,985
Year Built
- Built in 1958
Lot Details
- 0.32 Acre Lot
- Lot Dimensions are 82x201x57x194
- Wood Fence
- Chain Link Fence
Parking
- 3 Car Garage
- Garage Door Opener
Home Design
- Pitched Roof
- Architectural Shingle Roof
Interior Spaces
- 1-Story Property
- Family Room with Fireplace
- Living Room
- Game Room
Kitchen
- Range
- Microwave
- Dishwasher
- Stainless Steel Appliances
- The kitchen features windows
Bedrooms and Bathrooms
- 4 Bedrooms
Laundry
- Dryer
- Washer
Finished Basement
- Basement Fills Entire Space Under The House
- Basement Window Egress
Additional Features
- Gazebo
- Forced Air Heating and Cooling System
Community Details
- No Home Owners Association
- Southwood Terrace 3Rd Add Subdivision
Listing and Financial Details
- Assessor Parcel Number 3002724210077
Map
Home Values in the Area
Average Home Value in this Area
Tax History
| Year | Tax Paid | Tax Assessment Tax Assessment Total Assessment is a certain percentage of the fair market value that is determined by local assessors to be the total taxable value of land and additions on the property. | Land | Improvement |
|---|---|---|---|---|
| 2023 | $4,876 | $405,900 | $161,200 | $244,700 |
| 2022 | $4,041 | $397,900 | $158,200 | $239,700 |
| 2021 | $3,671 | $322,600 | $134,100 | $188,500 |
| 2020 | $3,778 | $298,400 | $130,300 | $168,100 |
| 2019 | $3,206 | $298,500 | $130,300 | $168,200 |
| 2018 | $2,868 | $253,400 | $128,900 | $124,500 |
| 2017 | $2,665 | $211,900 | $115,700 | $96,200 |
| 2016 | $2,734 | $206,900 | $109,900 | $97,000 |
| 2015 | $2,657 | $195,100 | $106,700 | $88,400 |
| 2014 | -- | $179,200 | $103,400 | $75,800 |
Property History
| Date | Event | Price | Change | Sq Ft Price |
|---|---|---|---|---|
| 07/08/2025 07/08/25 | For Sale | $400,000 | -- | $190 / Sq Ft |
Purchase History
| Date | Type | Sale Price | Title Company |
|---|---|---|---|
| Warranty Deed | $324,500 | Burnet Title | |
| Warranty Deed | $159,900 | Edina Realty Title Inc |
Mortgage History
| Date | Status | Loan Amount | Loan Type |
|---|---|---|---|
| Open | $294,000 | New Conventional | |
| Closed | $292,050 | New Conventional | |
| Previous Owner | $207,200 | New Conventional | |
| Previous Owner | $155,846 | FHA |
Similar Homes in the area
Source: NorthstarMLS
MLS Number: 6749932
APN: 30-027-24-21-0077
- 4608 Oxborough Ln
- 11133 Quinn Ave S
- 4664 Morris Ln
- 11040 Irwin Ave S
- 5001 W 108th St
- 4001 W 111th St
- 5248 Overlook Dr
- 4716 Overlook Dr
- 11108 Utica Ave S
- 11110 Utica Ave S
- 11509 Palmer Rd
- 10708 Toledo Curve
- 11117 Vessey Cir
- 11115 Vessey Cir
- 4200 Overlook Dr
- 11248 Utica Ave S
- 10726 Toledo Ct
- 4501 Overlook Dr
- 11145 Vessey Ave S
- 5275 Balmoral Ln
- 10905 Irwin Ave S
- 10717 France Ave S
- 4009 Heritage Hills Dr Unit 108
- 3901-3909 Heritage Hills Dr
- 10670 Brunswick Rd
- 5200 W 102nd St
- 10660 Hampshire Ave S
- 9900 Briar Rd
- 10609 Queen Ave S
- 9851 Harrison Rd
- 5200 W 98th St
- 9801 Harrison Rd
- 4615 W 123rd St W
- 4350 124th St W
- 9618 Utica Rd Unit 9616 Utica Rd
- 2400 W 102nd St W
- 10934 Pennsylvania Ave S
- 3809 Sibley St
- 4142 126th St W
- 10906 Quebec Ave S
