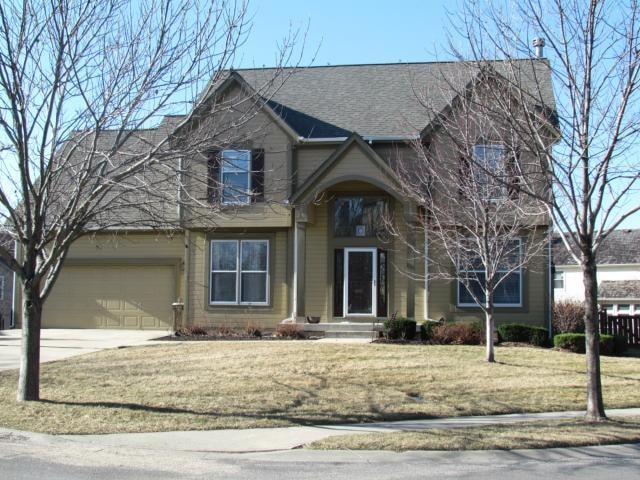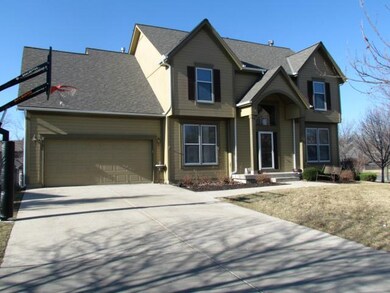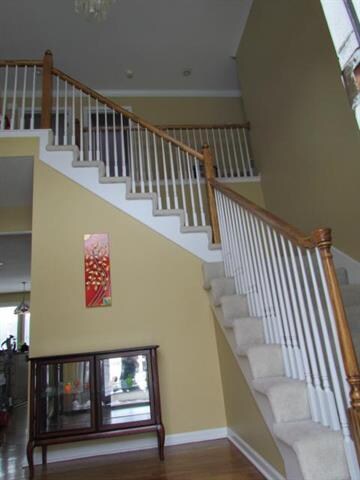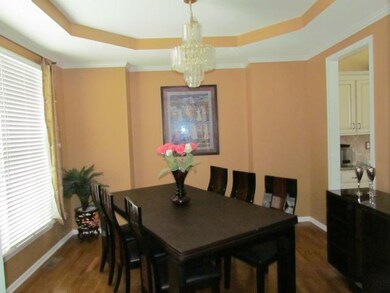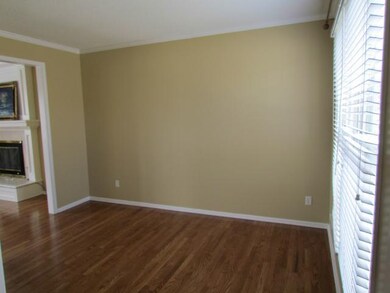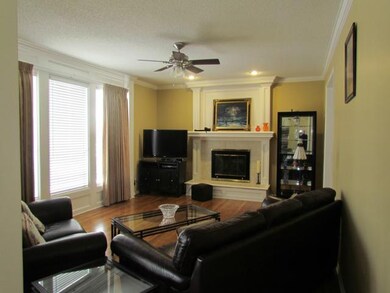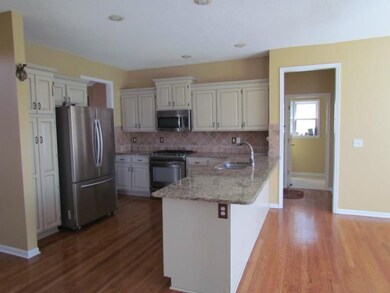
4709 W 140th St Overland Park, KS 66224
Estimated Value: $586,000 - $640,000
Highlights
- Recreation Room
- Vaulted Ceiling
- Wood Flooring
- Overland Trail Elementary School Rated A
- Traditional Architecture
- Whirlpool Bathtub
About This Home
As of May 2014Priced to sell. Beautiful 2 Story Spacious Wexford Plan with new roof and gutters due to recent storm. Nice décor includes wood flrs throughout entire main floor. Upgraded kitchen w custom cabinets and granite tops. Wood Blinds, finished basement and more. Main floor great room, formal rm, dining/breakfast area. Large Master suite w jetted tub. Beautiful neighborhood walking distance to swimming pool.
Last Agent to Sell the Property
Platinum Realty LLC License #SP00228725 Listed on: 04/07/2014
Home Details
Home Type
- Single Family
Est. Annual Taxes
- $3,339
Year Built
- 1999
Lot Details
- Cul-De-Sac
- Wood Fence
HOA Fees
- $48 Monthly HOA Fees
Parking
- 2 Car Attached Garage
Home Design
- Traditional Architecture
- Composition Roof
- Lap Siding
Interior Spaces
- Wet Bar: Shower Over Tub, Carpet, Ceramic Tiles, Hardwood, Vinyl
- Built-In Features: Shower Over Tub, Carpet, Ceramic Tiles, Hardwood, Vinyl
- Vaulted Ceiling
- Ceiling Fan: Shower Over Tub, Carpet, Ceramic Tiles, Hardwood, Vinyl
- Skylights
- Shades
- Plantation Shutters
- Drapes & Rods
- Entryway
- Great Room
- Living Room with Fireplace
- Formal Dining Room
- Recreation Room
Kitchen
- Breakfast Room
- Gas Oven or Range
- Recirculated Exhaust Fan
- Dishwasher
- Granite Countertops
- Laminate Countertops
- Disposal
Flooring
- Wood
- Wall to Wall Carpet
- Linoleum
- Laminate
- Stone
- Ceramic Tile
- Luxury Vinyl Plank Tile
- Luxury Vinyl Tile
Bedrooms and Bathrooms
- 4 Bedrooms
- Cedar Closet: Shower Over Tub, Carpet, Ceramic Tiles, Hardwood, Vinyl
- Walk-In Closet: Shower Over Tub, Carpet, Ceramic Tiles, Hardwood, Vinyl
- Double Vanity
- Whirlpool Bathtub
- Bathtub with Shower
Finished Basement
- Sump Pump
- Laundry in Basement
Home Security
- Home Security System
- Fire and Smoke Detector
Schools
- Overland Trail Elementary School
- Blue Valley North High School
Additional Features
- Enclosed patio or porch
- Forced Air Heating and Cooling System
Listing and Financial Details
- Assessor Parcel Number NP85130000 0178
Community Details
Overview
- Association fees include trash pick up
- Timbers Edge Subdivision
Recreation
- Community Pool
Ownership History
Purchase Details
Purchase Details
Home Financials for this Owner
Home Financials are based on the most recent Mortgage that was taken out on this home.Similar Homes in Overland Park, KS
Home Values in the Area
Average Home Value in this Area
Purchase History
| Date | Buyer | Sale Price | Title Company |
|---|---|---|---|
| Snider Paul Joseph | -- | None Available | |
| Snider Paul | -- | Boulevard Title Llc |
Mortgage History
| Date | Status | Borrower | Loan Amount |
|---|---|---|---|
| Open | Snider Paul Joseph | $155,000 | |
| Closed | Snider Paul | $20,000 | |
| Closed | Snider Paul | $232,000 | |
| Closed | Snider Paul | $29,000 | |
| Previous Owner | Uppalapati Ravindranath | $175,750 | |
| Previous Owner | Upplapatt Ravindranath | $174,000 |
Property History
| Date | Event | Price | Change | Sq Ft Price |
|---|---|---|---|---|
| 05/21/2014 05/21/14 | Sold | -- | -- | -- |
| 04/23/2014 04/23/14 | Pending | -- | -- | -- |
| 04/07/2014 04/07/14 | For Sale | $319,000 | -- | $122 / Sq Ft |
Tax History Compared to Growth
Tax History
| Year | Tax Paid | Tax Assessment Tax Assessment Total Assessment is a certain percentage of the fair market value that is determined by local assessors to be the total taxable value of land and additions on the property. | Land | Improvement |
|---|---|---|---|---|
| 2024 | $6,201 | $60,456 | $12,916 | $47,540 |
| 2023 | $5,827 | $55,925 | $12,916 | $43,009 |
| 2022 | $5,409 | $51,003 | $12,916 | $38,087 |
| 2021 | $5,048 | $45,183 | $11,227 | $33,956 |
| 2020 | $4,975 | $44,229 | $8,980 | $35,249 |
| 2019 | $4,909 | $42,722 | $6,419 | $36,303 |
| 2018 | $4,878 | $41,607 | $6,419 | $35,188 |
| 2017 | $4,608 | $38,617 | $6,419 | $32,198 |
| 2016 | $4,321 | $36,190 | $6,419 | $29,771 |
| 2015 | $3,997 | $33,350 | $6,419 | $26,931 |
| 2013 | -- | $28,359 | $6,419 | $21,940 |
Agents Affiliated with this Home
-
Jaafar Fahda
J
Seller's Agent in 2014
Jaafar Fahda
Platinum Realty LLC
(888) 220-0988
5 in this area
9 Total Sales
Map
Source: Heartland MLS
MLS Number: 1876280
APN: NP85130000-0178
- 13614 Granada Dr
- 14160 Juniper St
- 13611 Granada Dr
- 13630 Granada Dr
- 4507 W 137th St
- 3811 W 138th St
- 4419 W 137th St
- 13610 Granada Dr
- 13622 Granada Dr
- 13602 Granada Dr
- 13619 Granada Dr
- 13614 Fontana St
- 4606 W 136th St
- 4407 W 136th Terrace
- 4418 W 136th Terrace
- 4403 W 136th Terrace
- 4410 W 136th Terrace
- 4603 W 136th St
- 4610 W 136th St
- 4511 W 136th St
- 4709 W 140th St
- 4705 W 140th St
- 14001 Linden St
- 14005 Linden St
- 13965 Linden St
- 14009 Linden St
- 4711 W 139th Terrace
- 4707 W 139 Terrace
- 4707 W 139th Terrace
- 14013 Linden St
- 13968 Linden St
- 13961 Linden St
- 14004 Linden St
- 14000 Linden St
- 14008 Linden St
- 13964 Linden St
- 4703 W 139th Terrace
- 14012 Linden St
- 14017 Linden St
- 13960 Linden St
