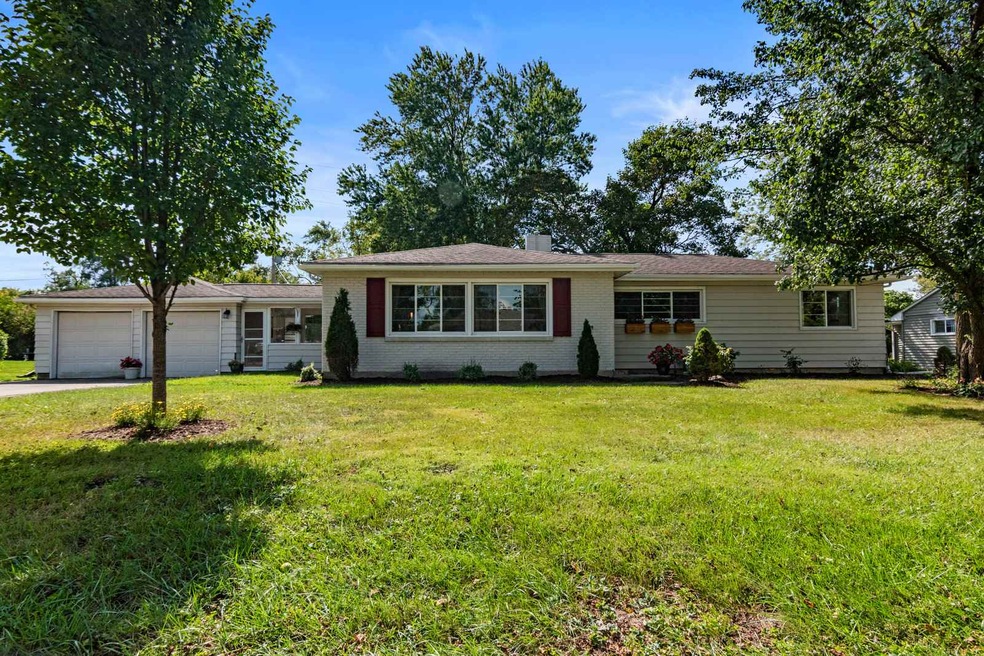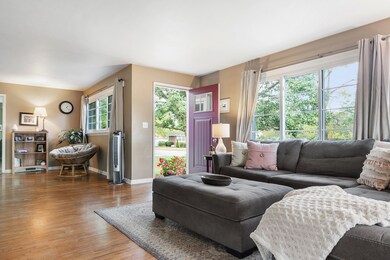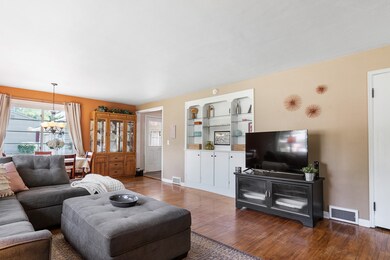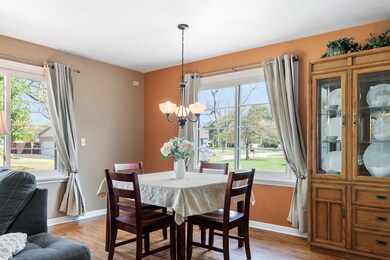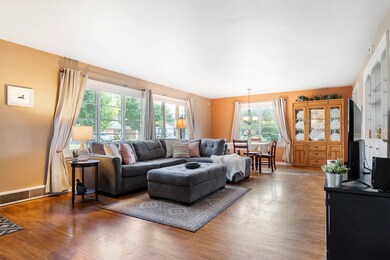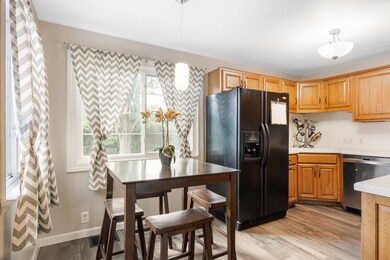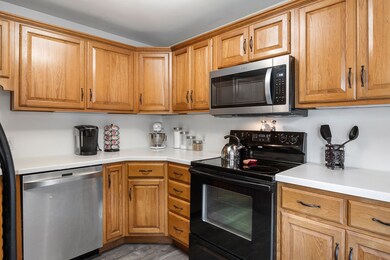
4709 W University Ave Muncie, IN 47304
Western Oaks NeighborhoodHighlights
- Open Floorplan
- Backs to Open Ground
- Solid Surface Countertops
- Traditional Architecture
- Wood Flooring
- Formal Dining Room
About This Home
As of September 2021Immaculate and charming 3 bedroom/1.5 bath in West Muncie! Endless style and character here with hardwood flooring, built-in bookshelves and large open family room/dining area with many windows. Updates in the last five years include newer windows, furnace and AC, water heater. Gorgeous updated kitchen and bathroom add extra appeal & enclosed porch (leading to 2-car garage) and full basement offer additional space. The basement has a separate bathroom (shower currently does not work). The spacious back yard has a cute patio, storage shed and yard is fully-fenced. This is an excellent neighborhood, close to BSU campus and hospital.
Home Details
Home Type
- Single Family
Est. Annual Taxes
- $941
Year Built
- Built in 1948
Lot Details
- 0.35 Acre Lot
- Lot Dimensions are 105x67
- Backs to Open Ground
- Property is Fully Fenced
- Chain Link Fence
- Level Lot
- Property is zoned R-2 Residence Zone
Parking
- 2 Car Detached Garage
- Garage Door Opener
- Driveway
Home Design
- Traditional Architecture
- Brick Exterior Construction
- Shingle Roof
- Vinyl Construction Material
Interior Spaces
- 1-Story Property
- Open Floorplan
- Built-in Bookshelves
- Ceiling Fan
- Formal Dining Room
- Wood Flooring
- Storage In Attic
- Fire and Smoke Detector
- Electric Dryer Hookup
Kitchen
- Solid Surface Countertops
- Disposal
Bedrooms and Bathrooms
- 3 Bedrooms
- Bathtub with Shower
Unfinished Basement
- Basement Fills Entire Space Under The House
- Sump Pump
- Block Basement Construction
- 1 Bathroom in Basement
- 1 Bedroom in Basement
Schools
- Westview Elementary School
- Northside Middle School
- Central High School
Utilities
- Central Air
- Heat Pump System
- Heating System Uses Gas
- Cable TV Available
Additional Features
- Enclosed patio or porch
- Suburban Location
Community Details
- Rolling Oak Subdivision
Listing and Financial Details
- Assessor Parcel Number 18-11-07-306-004.000-003
Ownership History
Purchase Details
Home Financials for this Owner
Home Financials are based on the most recent Mortgage that was taken out on this home.Purchase Details
Home Financials for this Owner
Home Financials are based on the most recent Mortgage that was taken out on this home.Purchase Details
Home Financials for this Owner
Home Financials are based on the most recent Mortgage that was taken out on this home.Purchase Details
Similar Homes in Muncie, IN
Home Values in the Area
Average Home Value in this Area
Purchase History
| Date | Type | Sale Price | Title Company |
|---|---|---|---|
| Warranty Deed | $145,000 | None Available | |
| Warranty Deed | -- | None Available | |
| Warranty Deed | -- | Itic | |
| Contract Of Sale | -- | None Available |
Mortgage History
| Date | Status | Loan Amount | Loan Type |
|---|---|---|---|
| Open | $137,750 | New Conventional | |
| Previous Owner | $93,180 | FHA |
Property History
| Date | Event | Price | Change | Sq Ft Price |
|---|---|---|---|---|
| 09/03/2021 09/03/21 | Sold | $145,000 | +3.6% | $104 / Sq Ft |
| 08/02/2021 08/02/21 | Pending | -- | -- | -- |
| 07/30/2021 07/30/21 | For Sale | $139,900 | +22.7% | $101 / Sq Ft |
| 11/16/2019 11/16/19 | Sold | $114,000 | +2.2% | $82 / Sq Ft |
| 10/12/2019 10/12/19 | Pending | -- | -- | -- |
| 10/02/2019 10/02/19 | For Sale | $111,500 | +17.5% | $80 / Sq Ft |
| 09/17/2012 09/17/12 | Sold | $94,900 | 0.0% | $34 / Sq Ft |
| 07/30/2012 07/30/12 | Pending | -- | -- | -- |
| 05/02/2012 05/02/12 | For Sale | $94,900 | -- | $34 / Sq Ft |
Tax History Compared to Growth
Tax History
| Year | Tax Paid | Tax Assessment Tax Assessment Total Assessment is a certain percentage of the fair market value that is determined by local assessors to be the total taxable value of land and additions on the property. | Land | Improvement |
|---|---|---|---|---|
| 2024 | $1,504 | $138,600 | $17,500 | $121,100 |
| 2023 | $1,400 | $127,600 | $17,500 | $110,100 |
| 2022 | $1,386 | $126,200 | $17,500 | $108,700 |
| 2020 | $1,151 | $102,700 | $15,400 | $87,300 |
| 2019 | -- | $73,300 | $15,400 | $57,900 |
| 2018 | -- | $93,100 | $16,200 | $76,900 |
| 2017 | -- | $90,400 | $15,000 | $75,400 |
| 2016 | -- | $90,400 | $15,000 | $75,400 |
| 2014 | -- | $94,400 | $15,000 | $79,400 |
| 2013 | -- | $93,600 | $15,000 | $78,600 |
Agents Affiliated with this Home
-
Austin Rich

Seller's Agent in 2021
Austin Rich
NextHome Elite Real Estate
(765) 749-4546
1 in this area
247 Total Sales
-
Seth Stanley
S
Buyer's Agent in 2021
Seth Stanley
NextHome Elite Real Estate
(765) 749-5817
1 in this area
57 Total Sales
-
Stephanie Cooper

Seller's Agent in 2019
Stephanie Cooper
RE/MAX
(765) 591-2100
136 Total Sales
-
Ryan Orr

Seller's Agent in 2012
Ryan Orr
RE/MAX Real Estate Groups
(765) 212-1111
535 Total Sales
-
Non-BLC Member
N
Buyer's Agent in 2012
Non-BLC Member
MIBOR REALTOR® Association
(317) 956-1912
-
I
Buyer's Agent in 2012
IUO Non-BLC Member
Non-BLC Office
Map
Source: Indiana Regional MLS
MLS Number: 201943322
APN: 18-11-07-306-004.000-003
- 207 N Birchwood Dr
- 5005 W University Ave
- Lot 76 Timber Mill Way
- 4304 W Laurel Oak Ln
- 101 S Hawthorne Rd
- 5300 W Autumn Springs Ct
- 4204 W Blue Heron Ct
- 201 N Crosscreek Dr
- 4204 W Palomino Ct
- 5400 W Deer Run Ct
- 4808 W Peachtree Ln
- 309 S Hawthorne Rd
- 509 N Mckenzie St
- 1408 N Regency Pkwy
- 602 N Mckenzie St
- 1213 N Regency Pkwy
- 828 N Clarkdale Dr
- 408 N Sherwood Dr
- 4601 W Legacy Dr
- 5009 W Quail Ridge Dr
