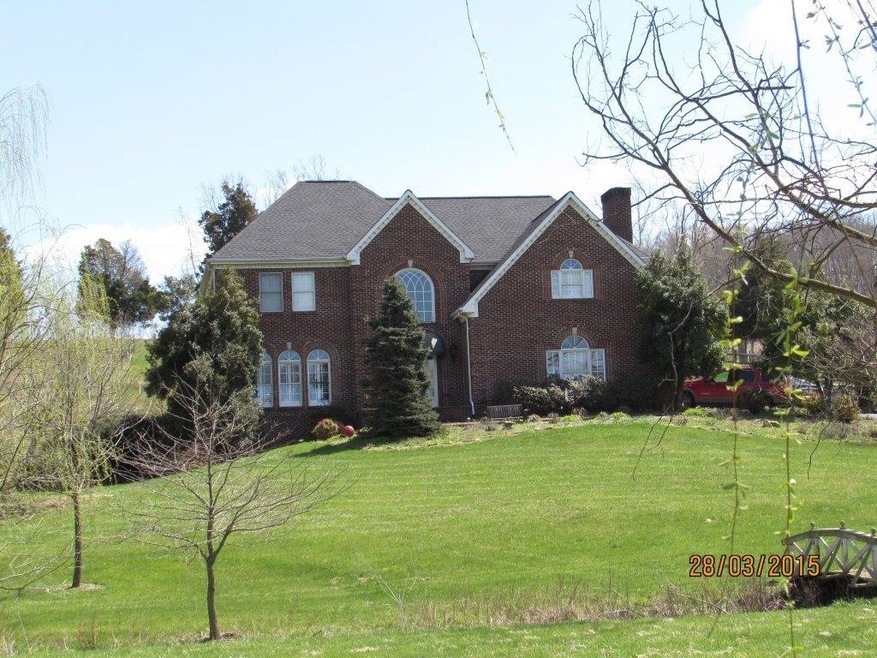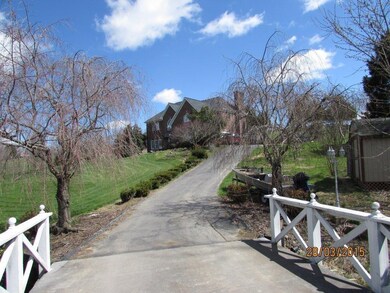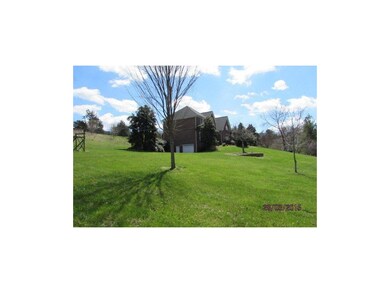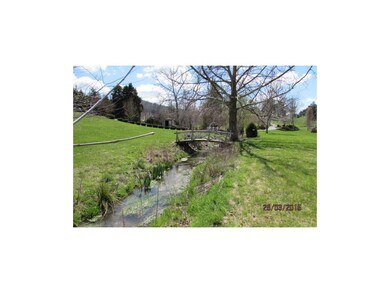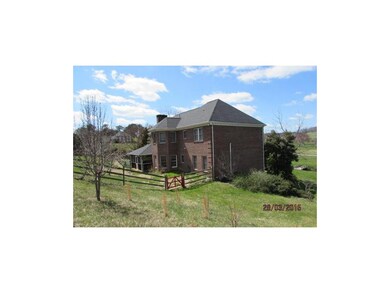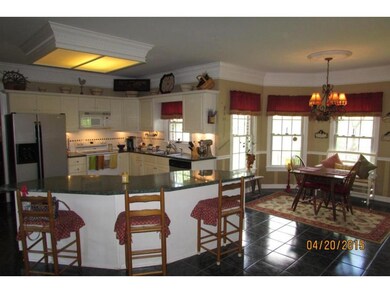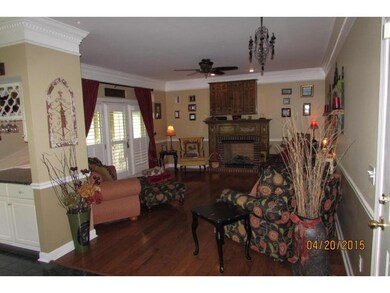
471 Claude Simmons Rd Johnson City, TN 37604
Highlights
- Creek or Stream View
- Recreation Room
- Wood Flooring
- Fireplace in Primary Bedroom
- Traditional Architecture
- Screened Porch
About This Home
As of March 2023A stately home situated on 2.5 acres in a pleasant, upscale neighborhood. Home features formal living room and dinning rooms for entertaining guests while having open kitchen/den area plus a downstairs den for your family enjoyment. A sunny breakfast nook for that morning coffee. Home sits well off the roadway with expansive lawn areas, a small year-round stream across front lawn, fenced in back lawn for your pets, garden areas and so much more. Restrictions allow for two horses. Just a little bit of effort can make this a true show place!
Last Agent to Sell the Property
TED HENSLEY
GLOBAL PROPERTIES NETWORK, LLC Listed on: 03/31/2015
Last Buyer's Agent
Sue Allan
NAI Koella l RM Moore
Home Details
Home Type
- Single Family
Est. Annual Taxes
- $3,953
Year Built
- Built in 1992
Lot Details
- 2.48 Acre Lot
- Fenced Front Yard
- Level Lot
- Garden
- Property is in good condition
Parking
- 3 Car Attached Garage
- Garage Door Opener
Home Design
- Traditional Architecture
- Brick Exterior Construction
- Shingle Roof
Interior Spaces
- 2-Story Property
- Bar
- Brick Fireplace
- Insulated Windows
- Den with Fireplace
- 2 Fireplaces
- Recreation Room
- Screened Porch
- Creek or Stream Views
- Partially Finished Basement
- Walk-Out Basement
- Pull Down Stairs to Attic
- Laundry Room
Kitchen
- Range
- Dishwasher
- Kitchen Island
- Laminate Countertops
- Disposal
Flooring
- Wood
- Carpet
- Ceramic Tile
Bedrooms and Bathrooms
- 4 Bedrooms
- Fireplace in Primary Bedroom
- Walk-In Closet
Outdoor Features
- Patio
Schools
- Jonesborough Elementary And Middle School
- David Crockett High School
Utilities
- Central Heating and Cooling System
- Heating System Uses Natural Gas
Community Details
- FHA/VA Approved Complex
Listing and Financial Details
- Assessor Parcel Number 014.09
Ownership History
Purchase Details
Home Financials for this Owner
Home Financials are based on the most recent Mortgage that was taken out on this home.Purchase Details
Home Financials for this Owner
Home Financials are based on the most recent Mortgage that was taken out on this home.Purchase Details
Home Financials for this Owner
Home Financials are based on the most recent Mortgage that was taken out on this home.Purchase Details
Home Financials for this Owner
Home Financials are based on the most recent Mortgage that was taken out on this home.Purchase Details
Home Financials for this Owner
Home Financials are based on the most recent Mortgage that was taken out on this home.Purchase Details
Purchase Details
Similar Homes in Johnson City, TN
Home Values in the Area
Average Home Value in this Area
Purchase History
| Date | Type | Sale Price | Title Company |
|---|---|---|---|
| Warranty Deed | $910,000 | -- | |
| Warranty Deed | $370,000 | -- | |
| Deed | $452,900 | -- | |
| Deed | $399,000 | -- | |
| Deed | $350,000 | -- | |
| Warranty Deed | $359,000 | -- | |
| Warranty Deed | $22,300 | -- |
Mortgage History
| Date | Status | Loan Amount | Loan Type |
|---|---|---|---|
| Open | $726,000 | New Conventional | |
| Previous Owner | $347,000 | New Conventional | |
| Previous Owner | $162,500 | Credit Line Revolving | |
| Previous Owner | $230,000 | No Value Available | |
| Previous Owner | $250,000 | No Value Available | |
| Previous Owner | $79,221 | No Value Available | |
| Previous Owner | $319,200 | No Value Available | |
| Previous Owner | $72,600 | No Value Available | |
| Previous Owner | $250,000 | No Value Available |
Property History
| Date | Event | Price | Change | Sq Ft Price |
|---|---|---|---|---|
| 03/02/2023 03/02/23 | Sold | $910,000 | +7.1% | $190 / Sq Ft |
| 01/27/2023 01/27/23 | Pending | -- | -- | -- |
| 01/23/2023 01/23/23 | For Sale | $850,000 | +129.7% | $177 / Sq Ft |
| 08/13/2015 08/13/15 | Sold | $370,000 | -7.5% | $87 / Sq Ft |
| 08/03/2015 08/03/15 | Pending | -- | -- | -- |
| 03/30/2015 03/30/15 | For Sale | $400,000 | -- | $94 / Sq Ft |
Tax History Compared to Growth
Tax History
| Year | Tax Paid | Tax Assessment Tax Assessment Total Assessment is a certain percentage of the fair market value that is determined by local assessors to be the total taxable value of land and additions on the property. | Land | Improvement |
|---|---|---|---|---|
| 2024 | $3,953 | $231,175 | $37,200 | $193,975 |
| 2022 | $2,846 | $132,375 | $29,650 | $102,725 |
| 2021 | $2,846 | $132,375 | $29,650 | $102,725 |
| 2020 | $2,846 | $132,375 | $29,650 | $102,725 |
| 2019 | $2,605 | $132,375 | $29,650 | $102,725 |
| 2018 | $2,605 | $109,450 | $29,650 | $79,800 |
| 2017 | $2,605 | $109,450 | $29,650 | $79,800 |
| 2016 | $2,605 | $109,450 | $29,650 | $79,800 |
| 2015 | $2,167 | $109,450 | $29,650 | $79,800 |
| 2014 | $2,167 | $109,450 | $29,650 | $79,800 |
Agents Affiliated with this Home
-
Scott Metcalf

Seller's Agent in 2023
Scott Metcalf
RE/MAX
(423) 741-1366
143 Total Sales
-
Matt Fleenor

Buyer's Agent in 2023
Matt Fleenor
Greater Impact Realty Jonesborough
(423) 973-8634
214 Total Sales
-
T
Seller's Agent in 2015
TED HENSLEY
GLOBAL PROPERTIES NETWORK, LLC
-
S
Buyer's Agent in 2015
Sue Allan
NAI Koella l RM Moore
-
Stan Evans

Buyer's Agent in 2015
Stan Evans
RE/MAX Preferred
(423) 794-7723
153 Total Sales
-
P
Buyer's Agent in 2015
Porter Yarbrough
Crye-Leike, REALTORS
Map
Source: Tennessee/Virginia Regional MLS
MLS Number: 360119
APN: 045-014.09
- 512 Claude Simmons Rd
- 1047 Tomahawk Terrace
- 1043 Tomahawk Terrace
- 1039 Tomahawk Terrace
- 828 Pinhoti St
- 1035 Tomahawk Terrace
- 1031 Tomahawk Terrace
- 824 Pinhoti St
- 820 Pinhoti St
- 2085 Sawyers Pond Dr
- 816 Pinhoti St
- 103 Countryside Dr
- 812 Pinhoti St
- 808 Pinhoti St
- 813 Pinhoti St
- 804 Pinhoti St
- 809 Pinhoti St
- 805 Pinhoti St
- 801 Pinhoti St
- 618 Canoe St
