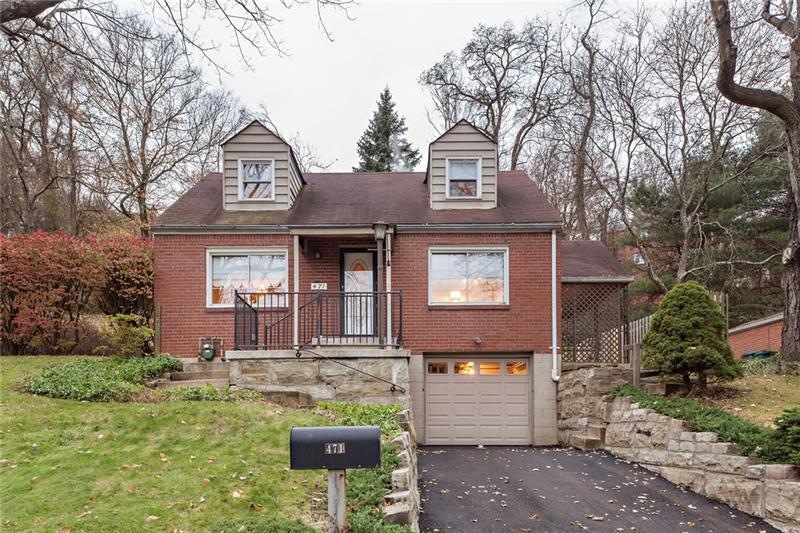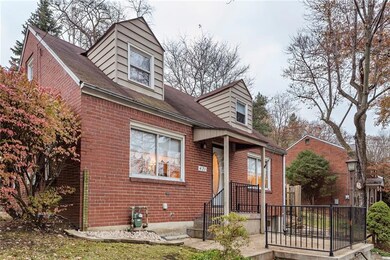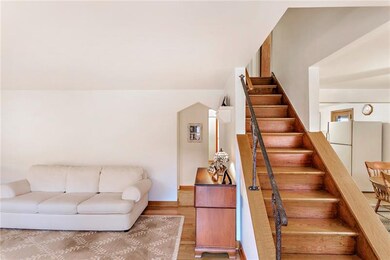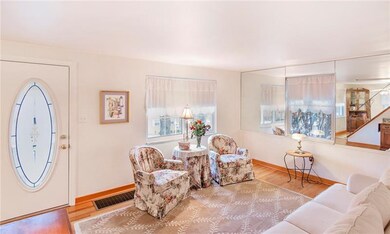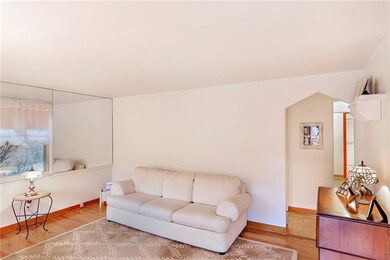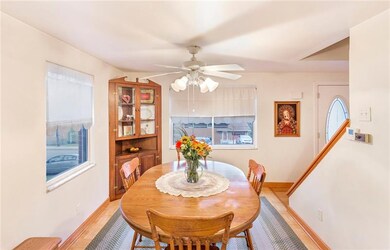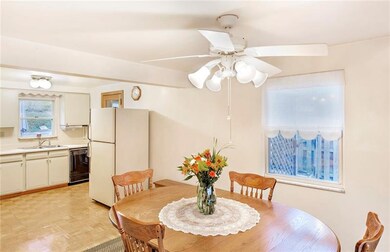
$99,900
- 3 Beds
- 3 Baths
- 2,176 Sq Ft
- 78 High St
- Pittsburgh, PA
This spacious home in a fabulous location is an investor's dream!~The slate is clean as you remodel this large property to make the perfect property for you. There is a kitchenette upstairs for a feel of a separate living quarters even though it is one home~There is on-street parking and plenty of space to spread out~There is a full basement as well as a main living area on the first floor and
Nancy Ware BERKSHIRE HATHAWAY THE PREFERRED REALTY
