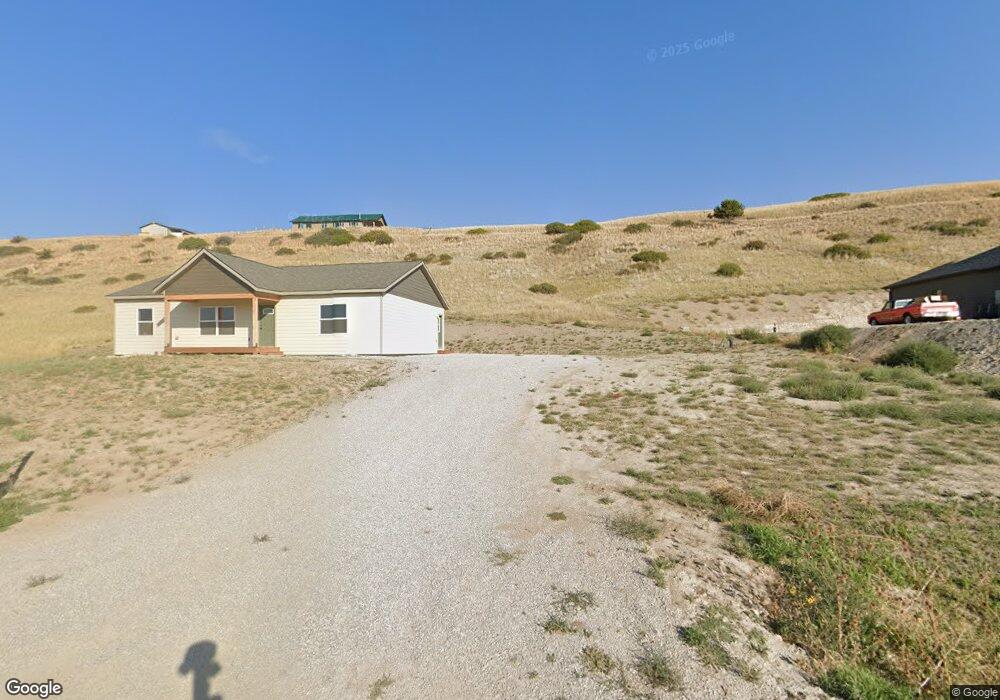471 Lower Deep Creek Rd Townsend, MT 59644
Estimated Value: $426,000 - $771,000
3
Beds
2
Baths
1,500
Sq Ft
$348/Sq Ft
Est. Value
About This Home
This home is located at 471 Lower Deep Creek Rd, Townsend, MT 59644 and is currently estimated at $522,408, approximately $348 per square foot. 471 Lower Deep Creek Rd is a home located in Broadwater County with nearby schools including Cecelia Hazelton School, Townsend Junior High School, and Broadwater High School.
Ownership History
Date
Name
Owned For
Owner Type
Purchase Details
Closed on
Sep 30, 2025
Sold by
Jalken Llc
Bought by
Smith Hunter and Cook Mackenzie
Current Estimated Value
Home Financials for this Owner
Home Financials are based on the most recent Mortgage that was taken out on this home.
Original Mortgage
$379,050
Outstanding Balance
$378,373
Interest Rate
6.58%
Mortgage Type
New Conventional
Estimated Equity
$144,035
Purchase Details
Closed on
May 28, 2024
Sold by
Schaible Travis and Schaible Kelly
Bought by
Jalken Llc
Purchase Details
Closed on
Apr 7, 2021
Sold by
Stanek and Cindy
Bought by
Schaible Travis
Home Financials for this Owner
Home Financials are based on the most recent Mortgage that was taken out on this home.
Original Mortgage
$37,500
Interest Rate
2.9%
Mortgage Type
Construction
Create a Home Valuation Report for This Property
The Home Valuation Report is an in-depth analysis detailing your home's value as well as a comparison with similar homes in the area
Purchase History
| Date | Buyer | Sale Price | Title Company |
|---|---|---|---|
| Smith Hunter | $473,813 | Rocky Mountain Title | |
| Jalken Llc | -- | Rocky Mtn Title Gnty | |
| Schaible Travis | $46,875 | Rocky Mountain Title |
Source: Public Records
Mortgage History
| Date | Status | Borrower | Loan Amount |
|---|---|---|---|
| Open | Smith Hunter | $379,050 | |
| Previous Owner | Schaible Travis | $37,500 |
Source: Public Records
Tax History
| Year | Tax Paid | Tax Assessment Tax Assessment Total Assessment is a certain percentage of the fair market value that is determined by local assessors to be the total taxable value of land and additions on the property. | Land | Improvement |
|---|---|---|---|---|
| 2025 | $1,384 | $356,800 | $0 | $0 |
| 2024 | $194 | $29,468 | $0 | $0 |
| 2023 | $200 | $29,468 | $0 | $0 |
| 2022 | $290 | $37,046 | $0 | $0 |
| 2021 | $279 | $37,046 | $0 | $0 |
| 2020 | $205 | $27,088 | $0 | $0 |
| 2019 | $179 | $27,088 | $0 | $0 |
| 2018 | $245 | $34,752 | $0 | $0 |
| 2017 | $236 | $34,752 | $0 | $0 |
| 2016 | $271 | $39,780 | $0 | $0 |
| 2015 | $275 | $39,780 | $0 | $0 |
Source: Public Records
Map
Nearby Homes
- TBD Lot 21D Lower Deep Creek Rd
- 52 Diamond Gulch Rd
- LOT 15 Sharon Loop
- Lot 18 Sharon Loop
- 71 Fritsche Ln
- 10 Sautter Ln
- 508 S Walnut St
- 413 S Oak St
- 804 Broadway St
- 427 S Spruce St
- TBD S Spruce St
- 302 S Spruce St
- 132 N Walnut St
- 140 S Cedar St
- 202 N Walnut St
- 133 S Pine St
- 182 Cottonwood Rd
- 112 N Pine St
- Tbd U S 12
- 185 Cottonwood Rd
- TBD 12A Lower Deep Creek Rd
- 433 Lower Deep Creek Rd
- 0 Lower Deep Creek Rd
- 001 Lower Deep Creek Rd
- 18 Lower Deep Creek Rd
- 468 Lower Deep Creek Rd
- TBD Lot 12B Lower Deep Creek Rd
- Lot 11B Skyview Ln
- 485 Lower Deep Creek Rd
- 484 Lower Deep Creek Rd
- Lot 14 A Skyview Ln
- Lot 21B Sky View Ln
- Lot 22B Sky View Ln
- Lot 25C Sky View Ln
- Lot 25A Sky View Ln
- Lot 22A Sky View Ln
- Lot 1C Sky View Ln
- Tbd 12b Lower Deep Creek Rd
- Lot 10 B Skyview Ln
