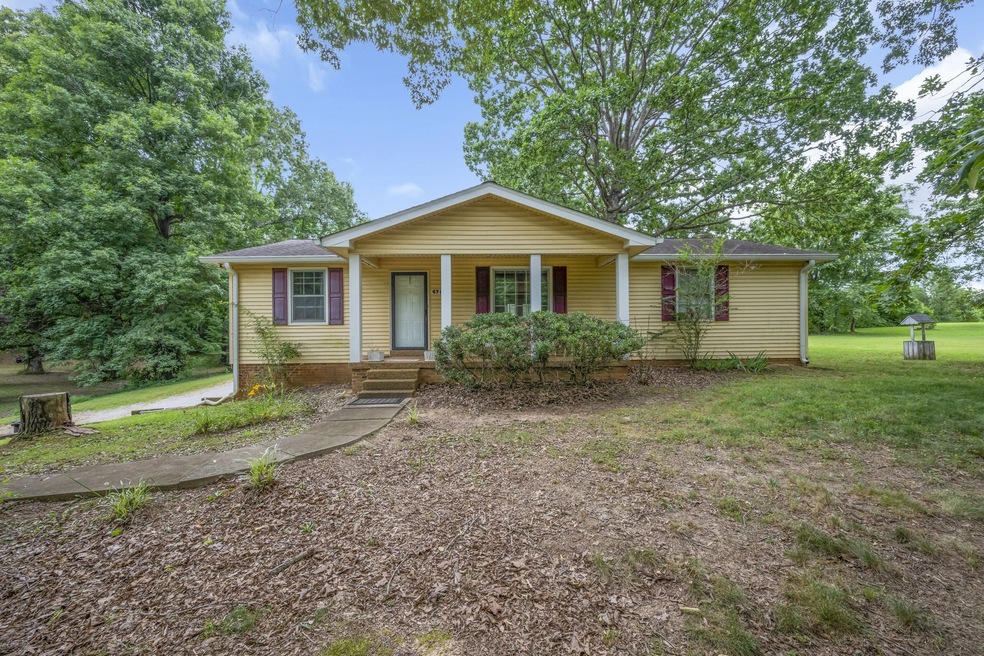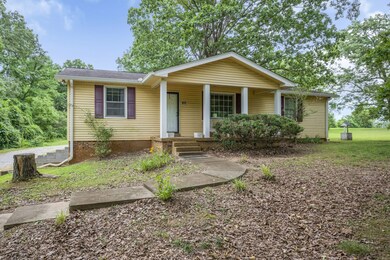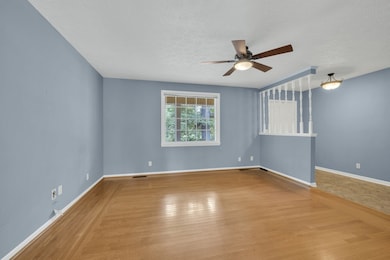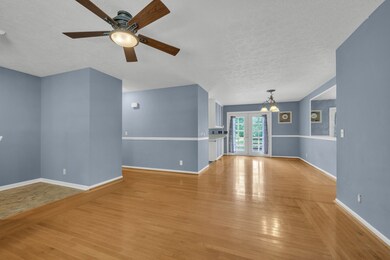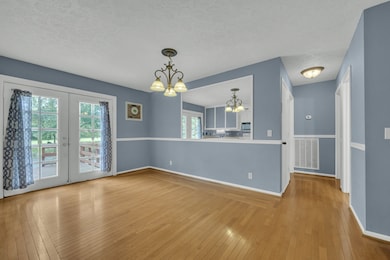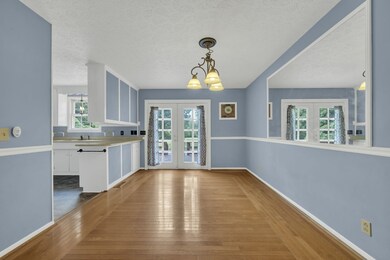
471 Old Highway 46 S Dickson, TN 37055
Highlights
- 1.99 Acre Lot
- Wood Flooring
- Covered patio or porch
- Deck
- No HOA
- 2 Car Attached Garage
About This Home
As of August 2024Home is being sold As-Is, Listed BELOW recent appraisal! Home needs some TLC. Nestled on nearly 2 acres, Welcome home to this charming 3-bedroom, 2 bath basement home. Hardwood floors. Cabinets original to home waiting for your creative mind to bring your dreams to light.
Last Agent to Sell the Property
Weichert, REALTORS - Big Dog Group Brokerage Phone: 6158870527 License # 333225 Listed on: 07/01/2024

Home Details
Home Type
- Single Family
Est. Annual Taxes
- $1,026
Year Built
- Built in 1978
Lot Details
- 1.99 Acre Lot
- Level Lot
Parking
- 2 Car Attached Garage
- Basement Garage
- Gravel Driveway
Home Design
- Combination Foundation
- Asphalt Roof
- Vinyl Siding
Interior Spaces
- 1,413 Sq Ft Home
- Property has 1 Level
- Ceiling Fan
- Dishwasher
Flooring
- Wood
- Carpet
- Vinyl
Bedrooms and Bathrooms
- 3 Main Level Bedrooms
- Walk-In Closet
- 2 Full Bathrooms
Outdoor Features
- Deck
- Covered patio or porch
Schools
- Stuart Burns Elementary School
- Burns Middle School
- Dickson County High School
Utilities
- Cooling Available
- Heating System Uses Natural Gas
- Septic Tank
Community Details
- No Home Owners Association
Listing and Financial Details
- Assessor Parcel Number 136 02805 000
Ownership History
Purchase Details
Home Financials for this Owner
Home Financials are based on the most recent Mortgage that was taken out on this home.Purchase Details
Purchase Details
Purchase Details
Purchase Details
Purchase Details
Purchase Details
Purchase Details
Similar Homes in Dickson, TN
Home Values in the Area
Average Home Value in this Area
Purchase History
| Date | Type | Sale Price | Title Company |
|---|---|---|---|
| Warranty Deed | $265,000 | Bridgehouse Title | |
| Deed | $83,500 | -- | |
| Deed | $68,655 | -- | |
| Warranty Deed | $80,000 | -- | |
| Deed | -- | -- | |
| Deed | -- | -- | |
| Deed | -- | -- | |
| Warranty Deed | $46,400 | -- |
Mortgage History
| Date | Status | Loan Amount | Loan Type |
|---|---|---|---|
| Open | $251,750 | New Conventional | |
| Previous Owner | $102,000 | No Value Available | |
| Previous Owner | $25,550 | No Value Available |
Property History
| Date | Event | Price | Change | Sq Ft Price |
|---|---|---|---|---|
| 08/20/2024 08/20/24 | Sold | $265,000 | 0.0% | $188 / Sq Ft |
| 07/08/2024 07/08/24 | Pending | -- | -- | -- |
| 07/01/2024 07/01/24 | For Sale | $265,000 | -- | $188 / Sq Ft |
Tax History Compared to Growth
Tax History
| Year | Tax Paid | Tax Assessment Tax Assessment Total Assessment is a certain percentage of the fair market value that is determined by local assessors to be the total taxable value of land and additions on the property. | Land | Improvement |
|---|---|---|---|---|
| 2024 | $1,041 | $61,600 | $14,350 | $47,250 |
| 2023 | $1,026 | $43,675 | $8,525 | $35,150 |
| 2022 | $1,026 | $43,675 | $8,525 | $35,150 |
| 2021 | $1,026 | $43,675 | $8,525 | $35,150 |
| 2020 | $1,026 | $43,675 | $8,525 | $35,150 |
| 2019 | $1,026 | $43,675 | $8,525 | $35,150 |
| 2018 | $852 | $31,550 | $7,700 | $23,850 |
| 2017 | $782 | $31,550 | $7,700 | $23,850 |
| 2016 | $782 | $28,975 | $5,125 | $23,850 |
| 2015 | $725 | $25,000 | $5,125 | $19,875 |
| 2014 | $725 | $25,000 | $5,125 | $19,875 |
Agents Affiliated with this Home
-
Stacie Fewell

Seller's Agent in 2024
Stacie Fewell
Weichert, REALTORS - Big Dog Group
(615) 887-0527
2 in this area
22 Total Sales
-
Brandy Bautista

Buyer's Agent in 2024
Brandy Bautista
Reliant Realty ERA Powered
(615) 982-0746
4 in this area
40 Total Sales
Map
Source: Realtracs
MLS Number: 2673424
APN: 136-028.05
- 1102 Nails Creek Rd
- 100 Nails Creek Dr
- 1372 Tidwell Switch Rd
- 118 Nails Creek Dr
- 186 Gaskins Rd
- 517 Creekstone Ct
- 0 Iron Hill Rd W
- 110 Oakwood Cir
- 1049 Caps Ridge
- 1050 Garton Rd
- 0 S Bear Creek Rd Unit RTC2685755
- 0 Garton Rd Unit RTC2901986
- 109 Robin Hood Rd
- 405 Kaiser Rd
- 507 Whirlaway Ct
- 503 Whirlaway Ct
- 411 Barbaro Ct
- 1 Woodland Farms
- 128 Robin Hood Rd
- 208 Wyburn Place
