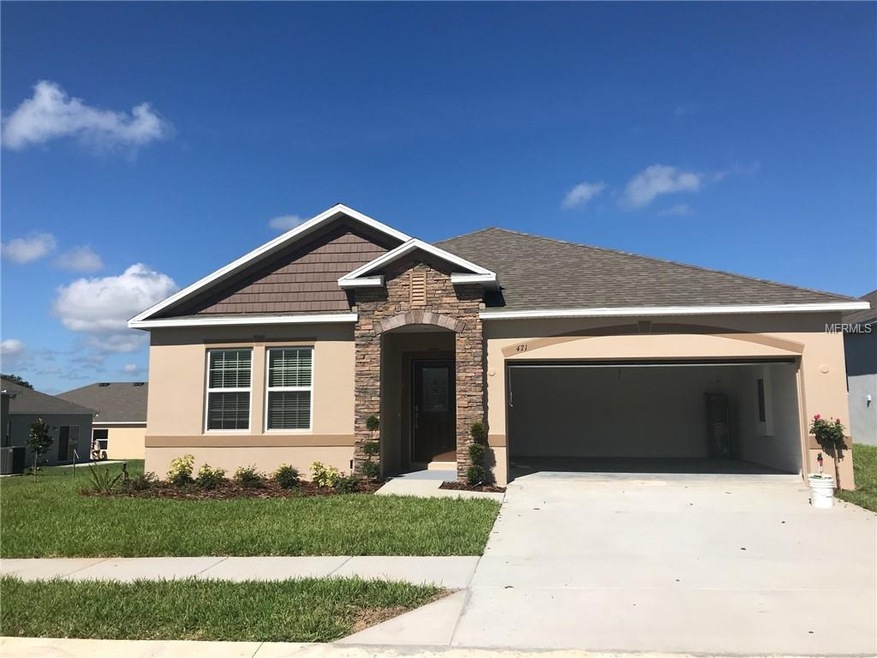
471 Pinecrest Loop Davenport, FL 33837
Highlights
- Newly Remodeled
- Crown Molding
- Ceramic Tile Flooring
- 2 Car Attached Garage
- French Doors
- Central Heating and Cooling System
About This Home
As of January 2024Beautiful new construction home in Natures Reserve. sold/data only.
Last Agent to Sell the Property
CHARLES RUTENBERG REALTY ORLANDO License #3297160 Listed on: 08/28/2018

Last Buyer's Agent
CHARLES RUTENBERG REALTY ORLANDO License #3297160 Listed on: 08/28/2018

Home Details
Home Type
- Single Family
Est. Annual Taxes
- $106
Year Built
- Built in 2018 | Newly Remodeled
HOA Fees
- $176 Monthly HOA Fees
Parking
- 2 Car Attached Garage
Home Design
- Slab Foundation
- Shingle Roof
- Stucco
Interior Spaces
- 1,988 Sq Ft Home
- Crown Molding
- French Doors
- Dishwasher
Flooring
- Carpet
- Ceramic Tile
Bedrooms and Bathrooms
- 3 Bedrooms
Additional Features
- 6,000 Sq Ft Lot
- Central Heating and Cooling System
Community Details
- Natures Reserve Phase Two Subdivision
- Rental Restrictions
Listing and Financial Details
- Assessor Parcel Number 27-26-19-705011-001340
Ownership History
Purchase Details
Home Financials for this Owner
Home Financials are based on the most recent Mortgage that was taken out on this home.Purchase Details
Home Financials for this Owner
Home Financials are based on the most recent Mortgage that was taken out on this home.Similar Homes in Davenport, FL
Home Values in the Area
Average Home Value in this Area
Purchase History
| Date | Type | Sale Price | Title Company |
|---|---|---|---|
| Warranty Deed | $409,900 | None Listed On Document | |
| Special Warranty Deed | $249,580 | Steel City Title |
Mortgage History
| Date | Status | Loan Amount | Loan Type |
|---|---|---|---|
| Open | $290,000 | New Conventional | |
| Previous Owner | $75,000 | New Conventional |
Property History
| Date | Event | Price | Change | Sq Ft Price |
|---|---|---|---|---|
| 01/05/2024 01/05/24 | Sold | $409,900 | 0.0% | $206 / Sq Ft |
| 12/12/2023 12/12/23 | Pending | -- | -- | -- |
| 11/25/2023 11/25/23 | Price Changed | $409,900 | -1.4% | $206 / Sq Ft |
| 11/13/2023 11/13/23 | Price Changed | $415,900 | -0.5% | $209 / Sq Ft |
| 11/01/2023 11/01/23 | Price Changed | $417,900 | -0.5% | $210 / Sq Ft |
| 09/28/2023 09/28/23 | For Sale | $419,900 | +68.2% | $211 / Sq Ft |
| 08/28/2018 08/28/18 | Sold | $249,580 | 0.0% | $126 / Sq Ft |
| 08/28/2018 08/28/18 | Pending | -- | -- | -- |
| 08/28/2018 08/28/18 | For Sale | $249,580 | -- | $126 / Sq Ft |
Tax History Compared to Growth
Tax History
| Year | Tax Paid | Tax Assessment Tax Assessment Total Assessment is a certain percentage of the fair market value that is determined by local assessors to be the total taxable value of land and additions on the property. | Land | Improvement |
|---|---|---|---|---|
| 2023 | $1,974 | $154,013 | $0 | $0 |
| 2022 | $1,904 | $149,527 | $0 | $0 |
| 2021 | $1,913 | $145,172 | $0 | $0 |
| 2020 | $1,877 | $143,168 | $0 | $0 |
| 2018 | $786 | $41,000 | $41,000 | $0 |
| 2017 | $106 | $7,336 | $0 | $0 |
Agents Affiliated with this Home
-
James Tate, PA
J
Seller's Agent in 2024
James Tate, PA
WAYPOINT REAL ESTATE GROUP INC
(407) 716-2090
83 Total Sales
-
Drew Wilson

Buyer's Agent in 2024
Drew Wilson
AMPLIFY REAL ESTATE SERVICES FL
(813) 501-5473
70 Total Sales
-
Chloe Cote
C
Buyer Co-Listing Agent in 2024
Chloe Cote
LA ROSA REALTY LLC
(407) 399-1929
19 Total Sales
-
Lisa Hamberg

Seller's Agent in 2018
Lisa Hamberg
CHARLES RUTENBERG REALTY ORLANDO
(321) 436-2886
42 Total Sales
Map
Source: Stellar MLS
MLS Number: O5728605
APN: 27-26-19-705011-001340
- 5500 Meadow Walk Dr
- 118 Sir Phillips Dr
- 250 Sir Phillips Dr
- 371 Pinecrest Loop
- 420 Sir Phillips Dr
- 459 Tivoli Cir
- 111 Cambria Grove Cir
- 640 Lady Diana Dr
- 344 High Point Dr
- 223 Lady Diana Dr
- 2324 Gifford Dr
- 2328 Gifford Dr
- 2332 Gifford Dr
- 2336 Gifford Dr
- 2419 Bevel Ln
- 3003 Maloof Dr
- 3023 Maloof Dr
- 3019 Maloof Dr
- 3007 Maloof Dr
- 2995 Maloof Dr
