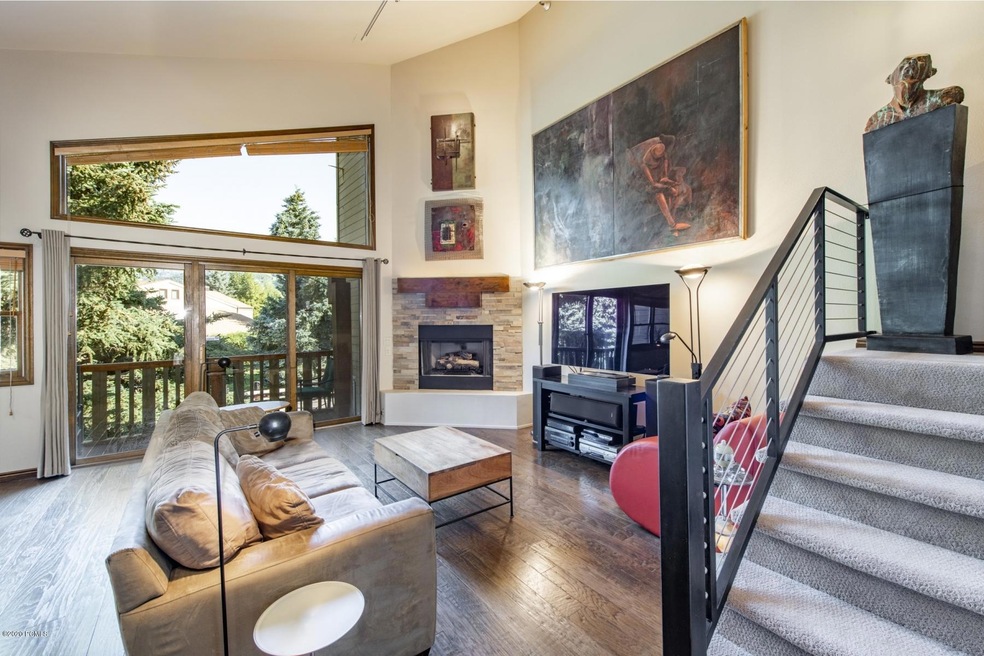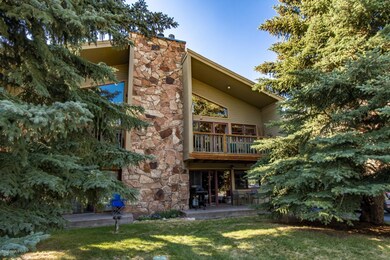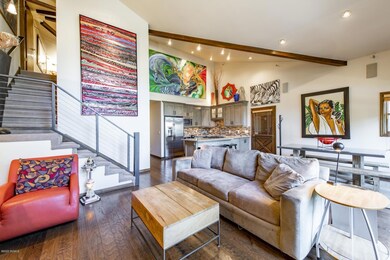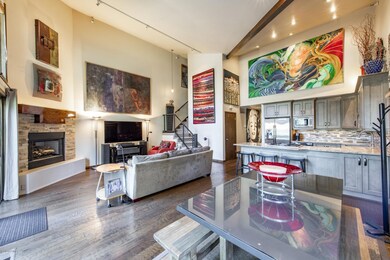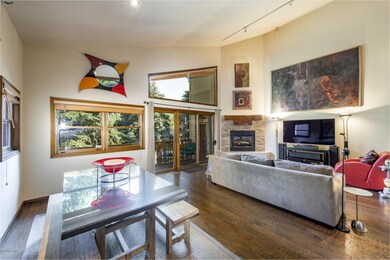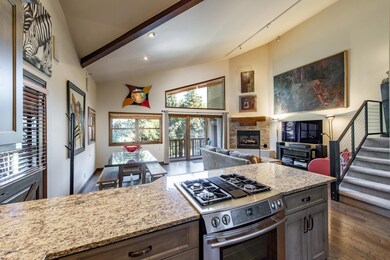
471 Saddle View Way Unit 28 Park City, UT 84060
Highlights
- Outdoor Pool
- Mountain View
- Mountain Contemporary Architecture
- McPolin Elementary School Rated A
- Wood Flooring
- 3-minute walk to Creekside Park
About This Home
As of March 2025Located in the highly desirable neighborhood of Park Meadows, this rare 3 bedroom / 3 bathroom Windrift condo offers it all. With its vaulted ceilings and open floor plan the unit provides a living space with elbow room that opens to an ample balcony. Remodeled in 2012 the fit and finish have a clean mountain contemporary feel with clean lines, yet warmth in palette. The amenities of outdoor pool and tennis courts provide the perfect setting for summer fun and the location is ideal for any family or visitor. Once you live in Windrift you are minutes to skiing, Park City's Main Street, golfing and trailheads that provide a convenience unmatched.
Last Agent to Sell the Property
BHHS Utah Properties - SV License #10441516-SA00 Listed on: 07/13/2020

Property Details
Home Type
- Condominium
Est. Annual Taxes
- $2,739
Year Built
- Built in 1979 | Remodeled in 2012
Lot Details
- Cul-De-Sac
- Landscaped
- Sprinkler System
HOA Fees
- $627 Monthly HOA Fees
Home Design
- Mountain Contemporary Architecture
- Wood Frame Construction
- Asphalt Roof
- Wood Siding
- Concrete Perimeter Foundation
Interior Spaces
- 1,622 Sq Ft Home
- Multi-Level Property
- Gas Fireplace
- Family Room
- Dining Room
- Storage
- Mountain Views
Kitchen
- Oven
- Gas Range
- Microwave
- Freezer
- Dishwasher
- Disposal
Flooring
- Wood
- Vinyl
Bedrooms and Bathrooms
- 3 Bedrooms | 2 Main Level Bedrooms
- Primary Bedroom on Main
Laundry
- Laundry Room
- Washer
Home Security
Parking
- Attached Garage
- Garage Door Opener
- Unassigned Parking
Outdoor Features
- Outdoor Pool
- Balcony
Utilities
- No Cooling
- Forced Air Heating System
- Programmable Thermostat
- Natural Gas Connected
- Gas Water Heater
- Water Softener is Owned
- High Speed Internet
- Multiple Phone Lines
- Cable TV Available
Listing and Financial Details
- Assessor Parcel Number Wd-Ii-5-28
Community Details
Overview
- Association fees include cable TV, com area taxes, maintenance exterior, ground maintenance, reserve/contingency fund, sewer, snow removal, water
- Association Phone (435) 640-1150
- Windrift Subdivision
Recreation
- Tennis Courts
- Community Pool
- Trails
Pet Policy
- Pets Allowed
Security
- Fire and Smoke Detector
Ownership History
Purchase Details
Home Financials for this Owner
Home Financials are based on the most recent Mortgage that was taken out on this home.Purchase Details
Home Financials for this Owner
Home Financials are based on the most recent Mortgage that was taken out on this home.Purchase Details
Home Financials for this Owner
Home Financials are based on the most recent Mortgage that was taken out on this home.Purchase Details
Home Financials for this Owner
Home Financials are based on the most recent Mortgage that was taken out on this home.Similar Homes in Park City, UT
Home Values in the Area
Average Home Value in this Area
Purchase History
| Date | Type | Sale Price | Title Company |
|---|---|---|---|
| Warranty Deed | -- | First American Title Insurance | |
| Warranty Deed | -- | First American Title Insurance | |
| Warranty Deed | -- | Metro Title & Escrow | |
| Interfamily Deed Transfer | -- | Accommodation | |
| Interfamily Deed Transfer | -- | Accommodation |
Mortgage History
| Date | Status | Loan Amount | Loan Type |
|---|---|---|---|
| Previous Owner | $448,200 | New Conventional | |
| Previous Owner | $143,053 | New Conventional | |
| Previous Owner | $152,500 | New Conventional | |
| Previous Owner | $132,400 | Unknown |
Property History
| Date | Event | Price | Change | Sq Ft Price |
|---|---|---|---|---|
| 03/03/2025 03/03/25 | Sold | -- | -- | -- |
| 02/01/2025 02/01/25 | Pending | -- | -- | -- |
| 01/27/2025 01/27/25 | Price Changed | $1,275,000 | -6.6% | $786 / Sq Ft |
| 12/23/2024 12/23/24 | Price Changed | $1,365,000 | -2.2% | $842 / Sq Ft |
| 11/13/2024 11/13/24 | Price Changed | $1,395,000 | -5.4% | $860 / Sq Ft |
| 07/26/2024 07/26/24 | For Sale | $1,475,000 | +94.1% | $909 / Sq Ft |
| 08/17/2020 08/17/20 | Sold | -- | -- | -- |
| 07/18/2020 07/18/20 | Pending | -- | -- | -- |
| 07/13/2020 07/13/20 | For Sale | $760,000 | -- | $469 / Sq Ft |
Tax History Compared to Growth
Tax History
| Year | Tax Paid | Tax Assessment Tax Assessment Total Assessment is a certain percentage of the fair market value that is determined by local assessors to be the total taxable value of land and additions on the property. | Land | Improvement |
|---|---|---|---|---|
| 2023 | $5,944 | $1,054,300 | $0 | $1,054,300 |
| 2022 | $5,467 | $830,000 | $315,000 | $515,000 |
| 2021 | $5,639 | $740,000 | $315,000 | $425,000 |
| 2020 | $4,894 | $605,000 | $315,000 | $290,000 |
| 2019 | $2,739 | $332,750 | $173,250 | $159,500 |
| 2018 | $1,766 | $214,500 | $55,000 | $159,500 |
| 2017 | $1,677 | $214,500 | $55,000 | $159,500 |
| 2016 | $1,458 | $181,500 | $22,000 | $159,500 |
| 2015 | $1,539 | $181,500 | $0 | $0 |
| 2013 | $1,501 | $165,000 | $0 | $0 |
Agents Affiliated with this Home
-
Mimi Denton
M
Seller's Agent in 2025
Mimi Denton
Windermere RE Utah - Park Ave
(435) 640-3517
4 in this area
25 Total Sales
-
Cameron Chin
C
Buyer's Agent in 2025
Cameron Chin
BHHS Utah Properties - SV
(435) 640-8743
58 in this area
134 Total Sales
-
Jacquelyn Grayson

Seller Co-Listing Agent in 2020
Jacquelyn Grayson
BHHS Utah Properties - SV
(435) 640-0783
19 in this area
101 Total Sales
Map
Source: Park City Board of REALTORS®
MLS Number: 12002402
APN: WD-II-5-28
- 515 Saddle View Way Unit 23
- 2260 Park Ave Unit 11
- 2407 Holiday Ranch Loop Rd Unit 37
- 2407 Holiday Ranch Loop Rd
- 12 Thaynes Canyon Dr
- 322 White Pine Ct Unit 322
- 39 White Pine Ct
- 858 Red Maple Ct
- 28 Payday Dr Unit 4
- 28 Payday Dr
- 745 Quaking Aspen Ct
- 754 Quaking Aspen Ct
- 1900 Homestake Rd Unit 32
- 1900 Homestake Rd Unit 31
- 843 River Birch Ct
- 2822 Holiday Ranch Loop Rd
- 2570 Aspen Springs Dr
- 41 Silver Star Ct Unit C-19
- 1211 Little Kate Rd
- 2743 Meadow Creek Dr
