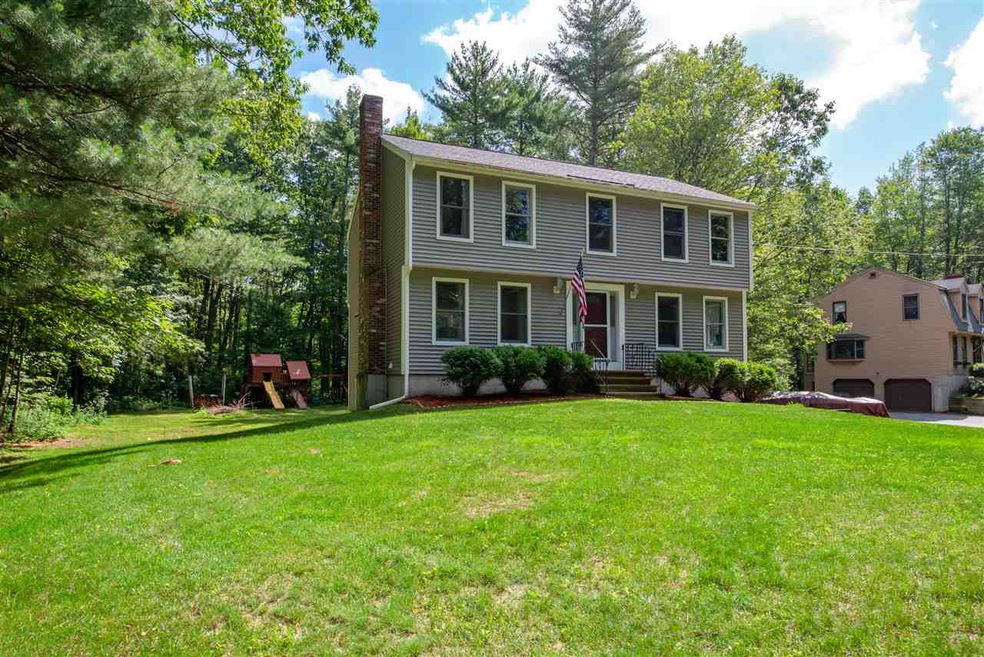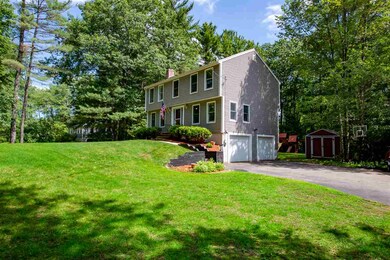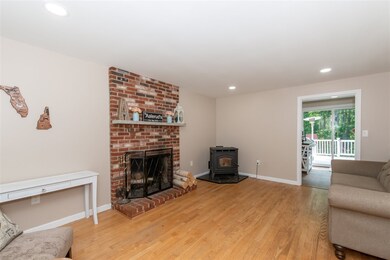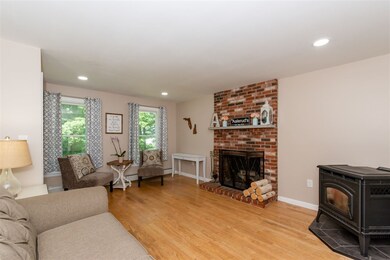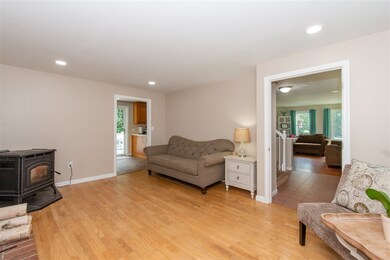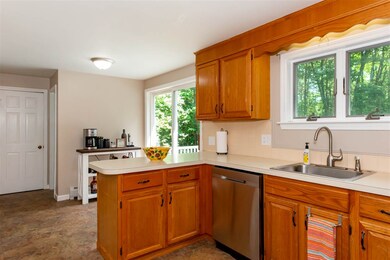
Highlights
- 0.92 Acre Lot
- Countryside Views
- Wood Flooring
- Colonial Architecture
- Deck
- 2 Car Direct Access Garage
About This Home
As of September 2019Classic garrison colonial tucked back on a country lot framed by mature landscaping & bordered by trees. This light filled home boasts a flexible floorplan & generous rooms, perfect for family living and entertaining. LR features a wood-burning fireplace, hardwood floors & new pellet stove, perfect for those chilly nights; sunny & spacious eat-in kitchen with newer appliances & sliders to expansive deck overlooking private backyard; nicely appointed formal dining room & living room with hardwood; & 1/2 bath on the first floor; awesome master suite on the 2nd floor with a big walk-in closet & additional closets leading to the master bath; the two additional bedrooms are generous as well along with cheery family bath. Well maintained & updated systems including on-demand hot water; daylight basement for potential playroom; 2 car garage under & garden shed for storage. Enjoy the outside spaces: the 15x20 deck is a great place for barbqs, entertaining & keeping an eye on the playground activity, enjoy the harvest from the blueberry bushes or take a walk on the abutting trails. All the room you need for work, play and family enjoyment. Welcome Home!
Last Agent to Sell the Property
RE/MAX Shoreline License #010726 Listed on: 07/15/2019

Home Details
Home Type
- Single Family
Est. Annual Taxes
- $7,105
Year Built
- Built in 1986
Lot Details
- 0.92 Acre Lot
- Landscaped
- Level Lot
- Property is zoned R-40
Parking
- 2 Car Direct Access Garage
- Automatic Garage Door Opener
Home Design
- Colonial Architecture
- Concrete Foundation
- Wood Frame Construction
- Architectural Shingle Roof
- Vinyl Siding
Interior Spaces
- 2-Story Property
- Whole House Fan
- Ceiling Fan
- Wood Burning Fireplace
- Dining Area
- Countryside Views
- Fire and Smoke Detector
- Washer and Dryer Hookup
Kitchen
- Stove
- Microwave
- Dishwasher
Flooring
- Wood
- Carpet
- Tile
- Vinyl
Bedrooms and Bathrooms
- 3 Bedrooms
- En-Suite Primary Bedroom
- Walk-In Closet
Unfinished Basement
- Basement Fills Entire Space Under The House
- Interior Basement Entry
- Natural lighting in basement
Outdoor Features
- Deck
- Shed
- Playground
Schools
- Woodman Park Elementary School
- Dover Middle School
- Dover High School
Utilities
- Zoned Heating
- Pellet Stove burns compressed wood to generate heat
- Baseboard Heating
- Hot Water Heating System
- Heating System Uses Gas
- Generator Hookup
- 100 Amp Service
- Tankless Water Heater
- Liquid Propane Gas Water Heater
- Septic Tank
- Private Sewer
- Cable TV Available
Community Details
- Trails
Listing and Financial Details
- Tax Lot 20
Ownership History
Purchase Details
Home Financials for this Owner
Home Financials are based on the most recent Mortgage that was taken out on this home.Purchase Details
Home Financials for this Owner
Home Financials are based on the most recent Mortgage that was taken out on this home.Purchase Details
Home Financials for this Owner
Home Financials are based on the most recent Mortgage that was taken out on this home.Purchase Details
Home Financials for this Owner
Home Financials are based on the most recent Mortgage that was taken out on this home.Similar Homes in Dover, NH
Home Values in the Area
Average Home Value in this Area
Purchase History
| Date | Type | Sale Price | Title Company |
|---|---|---|---|
| Warranty Deed | $354,933 | -- | |
| Warranty Deed | $326,000 | -- | |
| Deed | $226,300 | -- | |
| Warranty Deed | $141,700 | -- |
Mortgage History
| Date | Status | Loan Amount | Loan Type |
|---|---|---|---|
| Open | $301,665 | Purchase Money Mortgage | |
| Previous Owner | $336,758 | VA | |
| Previous Owner | $220,558 | Purchase Money Mortgage | |
| Previous Owner | $140,450 | No Value Available |
Property History
| Date | Event | Price | Change | Sq Ft Price |
|---|---|---|---|---|
| 09/19/2019 09/19/19 | Sold | $354,900 | 0.0% | $183 / Sq Ft |
| 07/22/2019 07/22/19 | Pending | -- | -- | -- |
| 07/15/2019 07/15/19 | For Sale | $354,900 | +8.9% | $183 / Sq Ft |
| 09/21/2018 09/21/18 | Sold | $326,000 | -1.2% | $168 / Sq Ft |
| 08/20/2018 08/20/18 | Pending | -- | -- | -- |
| 08/03/2018 08/03/18 | Price Changed | $329,900 | +3.1% | $170 / Sq Ft |
| 08/03/2018 08/03/18 | For Sale | $319,900 | -- | $165 / Sq Ft |
Tax History Compared to Growth
Tax History
| Year | Tax Paid | Tax Assessment Tax Assessment Total Assessment is a certain percentage of the fair market value that is determined by local assessors to be the total taxable value of land and additions on the property. | Land | Improvement |
|---|---|---|---|---|
| 2024 | $9,330 | $513,500 | $163,100 | $350,400 |
| 2023 | $8,555 | $457,500 | $149,900 | $307,600 |
| 2022 | $8,365 | $421,600 | $141,100 | $280,500 |
| 2021 | $7,966 | $367,100 | $123,400 | $243,700 |
| 2020 | $7,654 | $308,000 | $105,800 | $202,200 |
| 2019 | $7,544 | $299,500 | $101,400 | $198,100 |
| 2018 | $7,105 | $285,100 | $88,200 | $196,900 |
| 2017 | $6,995 | $270,400 | $79,300 | $191,100 |
| 2016 | $6,520 | $248,000 | $66,400 | $181,600 |
| 2015 | $6,488 | $243,800 | $66,400 | $177,400 |
| 2014 | $6,456 | $248,200 | $70,800 | $177,400 |
| 2011 | $6,277 | $249,900 | $70,400 | $179,500 |
Agents Affiliated with this Home
-
Beverly Brooks

Seller's Agent in 2019
Beverly Brooks
RE/MAX
(603) 770-7039
9 in this area
120 Total Sales
-
Patrick Hourihane

Buyer's Agent in 2019
Patrick Hourihane
Century 21 NE Group
(603) 312-4181
13 in this area
80 Total Sales
-
Michael Rudolph

Seller's Agent in 2018
Michael Rudolph
RE/MAX
(603) 501-3840
34 in this area
146 Total Sales
-
Meghan Gadway

Buyer's Agent in 2018
Meghan Gadway
Great Island Realty LLC
(603) 531-0004
25 Total Sales
Map
Source: PrimeMLS
MLS Number: 4764849
APN: DOVR-000044-000000-002000C
- 284 Tolend Rd
- 8 Westwood Cir
- 127 Glen Hill Rd
- 12 Susannahs Crossing
- 5 Charlotte Dr
- 126 County Farm Cross Rd
- 11 Old Stage Rd
- 52 Pumpkin Hollow Rd
- 574 6th St
- 66 Littleworth Rd
- 24 Sandra's Run
- 24 Gladiola Way
- 80 Glenwood Ave
- 12 Cassily Ln
- 133 Deer Ridge Dr
- 168 Deer Ridge Dr
- 347 Washington St
- 138 Sixth St
- 525 Franklin Pierce Hwy
- 2 Strafford Rd
