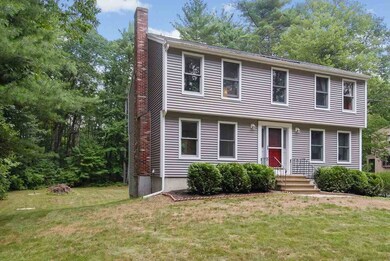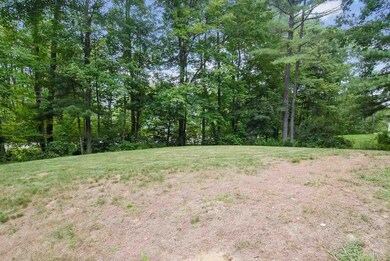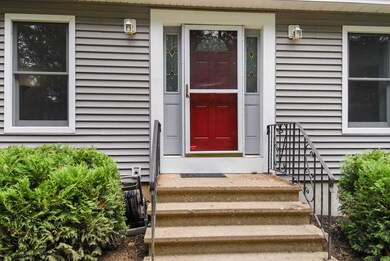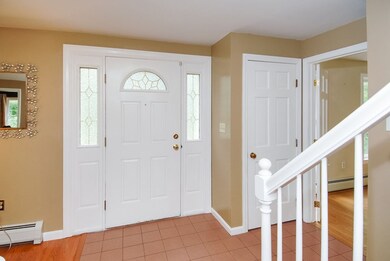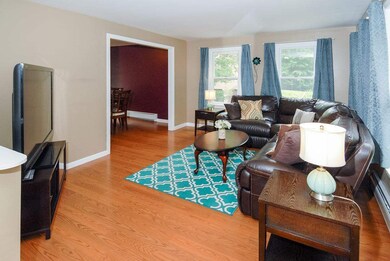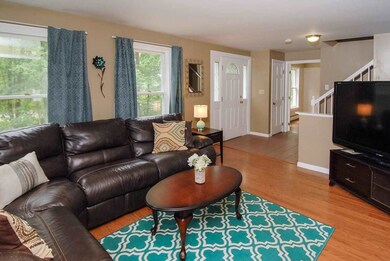
Highlights
- 0.92 Acre Lot
- Wooded Lot
- Wood Flooring
- Deck
- Garrison Architecture
- 2 Car Direct Access Garage
About This Home
As of September 2019The space you've been looking for, both inside and out. This handsome Garrison is nicely tucked back on nearly an acre and bordered by trees. Open and level back yard is the perfect spot for gatherings or an awesome play area. Inside you'll find a superb floor plan featuring a spacious living room that's open to a formal dining room. Feeling a little less formal? Enjoy breakfast in your kitchen dining area, which overlooks the back yard. Sliders from this area lead to a massive 15x20 deck out back - perfect for entertaining! As cooler nights approach, picture yourself in the family room snuggled in front of the warm wood fireplace. Upstairs you'll find 3 very ample bedrooms, highlighted by a master bedroom suite with huge walk-in closet and full bath. No waiting, 2 1/2 baths! No-maintenance vinyl siding was installed in 2014, adding to your peace of mind. Another great benefit with this home is that it's ready to go when you are and very easy to view!
Home Details
Home Type
- Single Family
Est. Annual Taxes
- $6,995
Year Built
- Built in 1986
Lot Details
- 0.92 Acre Lot
- Level Lot
- Wooded Lot
- Property is zoned R-40
Parking
- 2 Car Direct Access Garage
- Driveway
Home Design
- Garrison Architecture
- Concrete Foundation
- Wood Frame Construction
- Architectural Shingle Roof
- Clap Board Siding
Interior Spaces
- 2-Story Property
- Whole House Fan
- Wood Burning Fireplace
- Washer and Dryer Hookup
Kitchen
- Electric Range
- Microwave
- Dishwasher
Flooring
- Wood
- Carpet
- Laminate
- Tile
Bedrooms and Bathrooms
- 3 Bedrooms
- En-Suite Primary Bedroom
- Walk-In Closet
Unfinished Basement
- Walk-Out Basement
- Basement Fills Entire Space Under The House
Outdoor Features
- Deck
- Shed
Schools
- Woodman Park Elementary School
- Dover Middle School
- Dover High School
Utilities
- Hot Water Heating System
- Heating System Uses Gas
- 100 Amp Service
- Septic Tank
- Private Sewer
- Leach Field
Listing and Financial Details
- Legal Lot and Block 2 / 44
Ownership History
Purchase Details
Home Financials for this Owner
Home Financials are based on the most recent Mortgage that was taken out on this home.Purchase Details
Home Financials for this Owner
Home Financials are based on the most recent Mortgage that was taken out on this home.Purchase Details
Home Financials for this Owner
Home Financials are based on the most recent Mortgage that was taken out on this home.Purchase Details
Home Financials for this Owner
Home Financials are based on the most recent Mortgage that was taken out on this home.Map
Similar Home in Dover, NH
Home Values in the Area
Average Home Value in this Area
Purchase History
| Date | Type | Sale Price | Title Company |
|---|---|---|---|
| Warranty Deed | $354,933 | -- | |
| Warranty Deed | $326,000 | -- | |
| Deed | $226,300 | -- | |
| Warranty Deed | $141,700 | -- |
Mortgage History
| Date | Status | Loan Amount | Loan Type |
|---|---|---|---|
| Open | $301,665 | Purchase Money Mortgage | |
| Previous Owner | $336,758 | VA | |
| Previous Owner | $220,558 | Purchase Money Mortgage | |
| Previous Owner | $140,450 | No Value Available |
Property History
| Date | Event | Price | Change | Sq Ft Price |
|---|---|---|---|---|
| 09/19/2019 09/19/19 | Sold | $354,900 | 0.0% | $183 / Sq Ft |
| 07/22/2019 07/22/19 | Pending | -- | -- | -- |
| 07/15/2019 07/15/19 | For Sale | $354,900 | +8.9% | $183 / Sq Ft |
| 09/21/2018 09/21/18 | Sold | $326,000 | -1.2% | $168 / Sq Ft |
| 08/20/2018 08/20/18 | Pending | -- | -- | -- |
| 08/03/2018 08/03/18 | Price Changed | $329,900 | +3.1% | $170 / Sq Ft |
| 08/03/2018 08/03/18 | For Sale | $319,900 | -- | $165 / Sq Ft |
Tax History
| Year | Tax Paid | Tax Assessment Tax Assessment Total Assessment is a certain percentage of the fair market value that is determined by local assessors to be the total taxable value of land and additions on the property. | Land | Improvement |
|---|---|---|---|---|
| 2024 | $9,330 | $513,500 | $163,100 | $350,400 |
| 2023 | $8,555 | $457,500 | $149,900 | $307,600 |
| 2022 | $8,365 | $421,600 | $141,100 | $280,500 |
| 2021 | $7,966 | $367,100 | $123,400 | $243,700 |
| 2020 | $7,654 | $308,000 | $105,800 | $202,200 |
| 2019 | $7,544 | $299,500 | $101,400 | $198,100 |
| 2018 | $7,105 | $285,100 | $88,200 | $196,900 |
| 2017 | $6,995 | $270,400 | $79,300 | $191,100 |
| 2016 | $6,520 | $248,000 | $66,400 | $181,600 |
| 2015 | $6,488 | $243,800 | $66,400 | $177,400 |
| 2014 | $6,456 | $248,200 | $70,800 | $177,400 |
| 2011 | $6,277 | $249,900 | $70,400 | $179,500 |
Source: PrimeMLS
MLS Number: 4710763
APN: DOVR-000044-000000-002000C
- 0 Tolend Rd
- 284 Tolend Rd
- 19 Westwood Cir
- 121 Glen Hill Rd
- 10 Moss Ln
- 121 Emerald Ln
- 150 Boxwood Ln
- 25 County Farm Rd
- 512 Sixth St
- 14 Champernowne
- 52 Pumpkin Hollow Rd
- 624 Sixth St
- 80 Glenwood Ave
- 73 Village Place Dr
- 473 Franklin Pierce Hwy
- 42 Taylor Rd
- 153 Breezy Way
- 8 Wedgewood Rd
- 106 Varney Rd
- Lot 9 Emerson Ridge Unit 9

