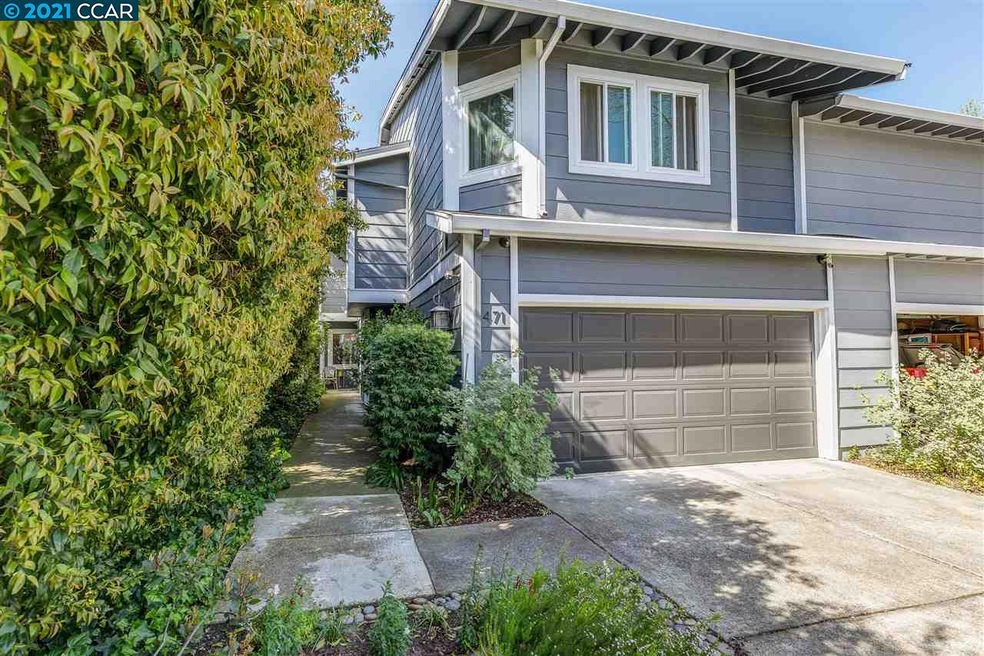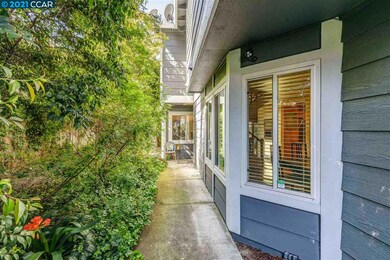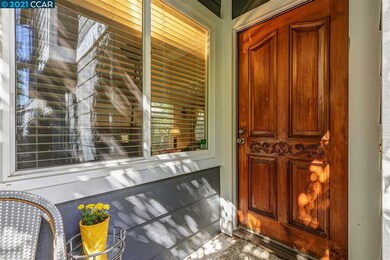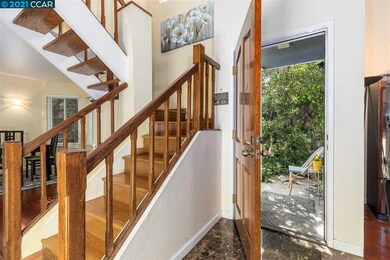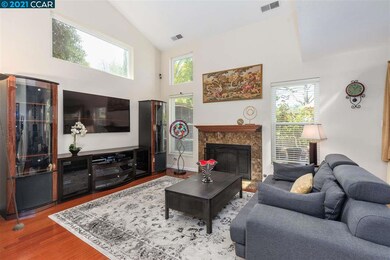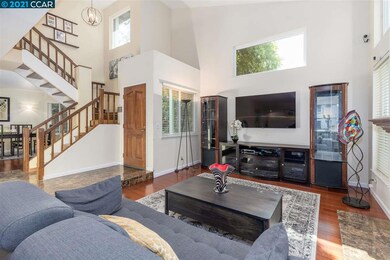
471 Via Royal Walnut Creek, CA 94597
Buena Vista Area NeighborhoodEstimated Value: $833,000 - $986,000
Highlights
- In Ground Pool
- Updated Kitchen
- Contemporary Architecture
- Buena Vista Elementary School Rated A
- 2,652 Acre Lot
- Two Way Fireplace
About This Home
As of April 2021Elegant well-appointed 3 Br/2,5 Ba townhome in Desirable Via Royal Subdivision.Super private location at the end of the street with the only neighbor.This two story residence has been tastefully upgraded and well maintained over the years.Flexible open floor plan offers spacious living room with fireplace, vaulted ceilings overlooking back patio.Updated kitchen with cherry cabinets, stainless steel appliance, granite counters and breakfast bar overlooking dining room. Oversized master suite with high ceilings, generous closet space with organizers, recently remodeled master bath with modern frameless glass shower, jacuzzi, double sink vanity w/quartz counters and tiled floors.Two car attached garage, double pane windows/sliding door and skylights throughout the home, landscaped patio with cozy gazebo. Well maintained community facility pool.Centrally located within minutes to BART, freeways, trails, parks, Downton WC. Desirable WC school district, walk to Buena Vista elementary.
Last Agent to Sell the Property
Alpha Group Realty License #01435708 Listed on: 04/02/2021
Last Buyer's Agent
Inna Koudlo
Homelink Realty License #02094047
Townhouse Details
Home Type
- Townhome
Est. Annual Taxes
- $10,788
Year Built
- Built in 1981
Lot Details
- End Unit
- Cul-De-Sac
- Property is Fully Fenced
- Landscaped
HOA Fees
- $430 Monthly HOA Fees
Parking
- 2 Car Attached Garage
- Garage Door Opener
- Guest Parking
Home Design
- Contemporary Architecture
- Wood Siding
Interior Spaces
- 2-Story Property
- Wood Burning Fireplace
- Two Way Fireplace
- Gas Fireplace
- Double Pane Windows
- Living Room with Fireplace
Kitchen
- Updated Kitchen
- Breakfast Area or Nook
- Electric Cooktop
- Microwave
- Dishwasher
- Stone Countertops
- Disposal
Flooring
- Engineered Wood
- Laminate
- Tile
Bedrooms and Bathrooms
- 3 Bedrooms
Laundry
- Laundry closet
- Dryer
- Washer
Home Security
Accessible Home Design
- Stepless Entry
Pool
- In Ground Pool
- Spa
Utilities
- Forced Air Heating and Cooling System
- 220 Volts in Kitchen
- Gas Water Heater
- TV Antenna
Listing and Financial Details
- Assessor Parcel Number 1742600065
Community Details
Overview
- Association fees include common area maintenance, earthquake insurance, exterior maintenance, hazard insurance, management fee, ground maintenance, reserves
- 37 Units
- Not Listed Association, Phone Number (925) 937-1011
- Via Royal Subdivision
- Greenbelt
Recreation
- Community Pool
Security
- Carbon Monoxide Detectors
- Fire and Smoke Detector
Ownership History
Purchase Details
Home Financials for this Owner
Home Financials are based on the most recent Mortgage that was taken out on this home.Purchase Details
Similar Homes in Walnut Creek, CA
Home Values in the Area
Average Home Value in this Area
Purchase History
| Date | Buyer | Sale Price | Title Company |
|---|---|---|---|
| Bykovskyy Denys | $920,000 | Chicago Title Company | |
| Rushinsky Leonid | -- | -- |
Mortgage History
| Date | Status | Borrower | Loan Amount |
|---|---|---|---|
| Open | Bykovskyy Denys | $736,000 | |
| Previous Owner | Rushinsky Svetlana | $50,000 | |
| Previous Owner | Rushinsky Leonid | $137,000 |
Property History
| Date | Event | Price | Change | Sq Ft Price |
|---|---|---|---|---|
| 02/04/2025 02/04/25 | Off Market | $920,000 | -- | -- |
| 04/19/2021 04/19/21 | Sold | $920,000 | +2.8% | $513 / Sq Ft |
| 04/13/2021 04/13/21 | Pending | -- | -- | -- |
| 04/02/2021 04/02/21 | For Sale | $895,000 | -- | $499 / Sq Ft |
Tax History Compared to Growth
Tax History
| Year | Tax Paid | Tax Assessment Tax Assessment Total Assessment is a certain percentage of the fair market value that is determined by local assessors to be the total taxable value of land and additions on the property. | Land | Improvement |
|---|---|---|---|---|
| 2024 | $10,788 | $894,000 | $534,457 | $359,543 |
| 2023 | $10,788 | $887,000 | $530,000 | $357,000 |
| 2022 | $11,305 | $938,400 | $561,000 | $377,400 |
| 2021 | $4,444 | $315,495 | $143,012 | $172,483 |
| 2019 | $4,324 | $306,139 | $138,771 | $167,368 |
| 2018 | $4,180 | $300,137 | $136,050 | $164,087 |
| 2017 | $4,089 | $294,253 | $133,383 | $160,870 |
| 2016 | $3,998 | $288,484 | $130,768 | $157,716 |
| 2015 | $3,898 | $284,151 | $128,804 | $155,347 |
| 2014 | $3,838 | $278,585 | $126,281 | $152,304 |
Agents Affiliated with this Home
-
Dina Bruk

Seller's Agent in 2021
Dina Bruk
Alpha Group Realty
(925) 360-1827
1 in this area
31 Total Sales
-
I
Buyer's Agent in 2021
Inna Koudlo
Homelink Realty
Map
Source: Contra Costa Association of REALTORS®
MLS Number: 40943917
APN: 174-260-006-5
- 1691 Alvarado Ave Unit 31
- 1668 Parkside Dr
- 2401 Casa Way
- 1605 Riviera Ave Unit 602
- 136 Lorie Ct
- 2489 Encinal Dr
- 2488 Encinal Dr
- 539 Pimlico Ct
- 1801 San Luis Rd
- 310 Pimlico Dr
- 196 Miramonte Rd
- 2299 Overlook Dr
- 117 Miramonte Rd
- 911 Sousa Dr
- 1580 3rd Ave
- 1952 Montclair Ct
- 2634 Baldwin Ln
- 320 N Civic Dr Unit 402
- 300 N Civic Dr Unit 201
- 320 N Civic Dr Unit 307
