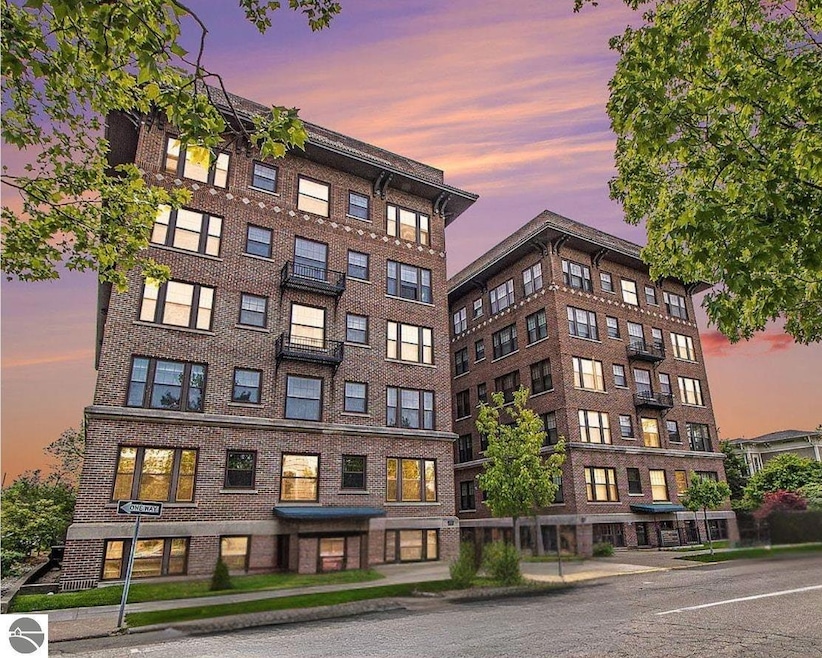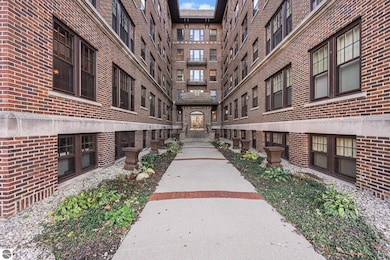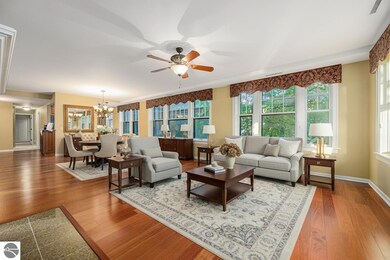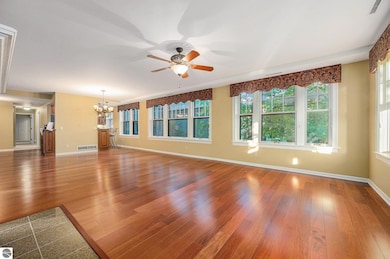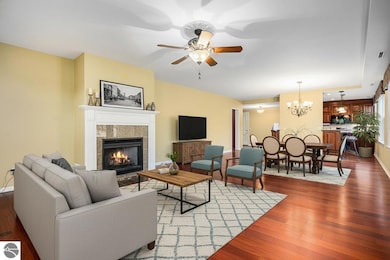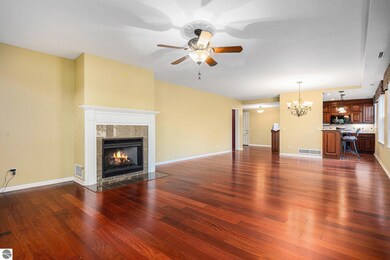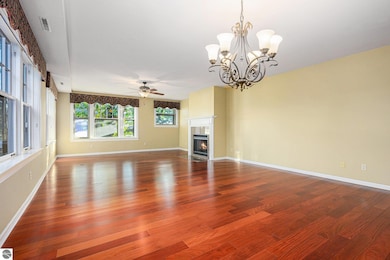Marlborough 471 W South St Unit 105 Kalamazoo, MI 49007
Central Business District NeighborhoodEstimated payment $3,136/month
Highlights
- Countryside Views
- Ground Level Unit
- Den
- Deck
- Granite Countertops
- 3-minute walk to Bronson Park
About This Home
Step into Sumptuous on South Street, where nearly a century of history meets timeless sophistication. Built in 1923, the Marlborough Building is one of downtown Kalamazoo’s architectural gems, blending historic craftsmanship with modern luxury. This 2-bedroom, 2-bath residence is a rare opportunity to live inside a story—beautifully restored and thoughtfully updated. From the moment you enter through the grand historic double doors, the building transports you to another era. The inlaid terrazzo floors, original brass mailboxes, and Art Deco elevator are striking reminders of the building’s storied past, setting the tone for the elegance that continues throughout the home. Inside, warm engineered hardwood floors flow through an airy open living space. The chef-inspired kitchen is a statement in style and function, featuring cherry cabinetry, granite countertops, bar seating, a wine rack, stainless steel appliances, and a designer butler’s pantry by Abode. The living room’s gas fireplace, framed by custom tile, adds a perfect touch of cozy sophistication. In the primary suite, you’ll find dual customized closets, a peaceful seating area, and a luxurious en-suite bath with laundry. Hunter Douglas window treatments and carefully selected finishes elevate every corner. Outside, residents enjoy a rooftop patio, landscaped lawn, and all the perks of being just steps from Bronson Park, Kalamazoo Institute of Arts, beloved breweries, and downtown’s vibrant energy. Sumptuous on South Street isn’t just a condo — it’s a front-row seat to Kalamazoo’s history, wrapped in modern comfort and unforgettable style.
Home Details
Home Type
- Single Family
Est. Annual Taxes
- $8,453
Year Built
- Built in 1923
Lot Details
- Landscaped
- Level Lot
- Sprinkler System
- Cleared Lot
- Garden
- The community has rules related to zoning restrictions
HOA Fees
- $585 Monthly HOA Fees
Home Design
- Brick Exterior Construction
- Fire Rated Drywall
- Frame Construction
- Stone Siding
Interior Spaces
- 1,328 Sq Ft Home
- 1-Story Property
- Bookcases
- Ceiling Fan
- Gas Fireplace
- Drapes & Rods
- Blinds
- Entrance Foyer
- Formal Dining Room
- Den
- Countryside Views
- Basement Fills Entire Space Under The House
- Intercom
Kitchen
- Breakfast Area or Nook
- Oven or Range
- Recirculated Exhaust Fan
- Microwave
- Dishwasher
- Kitchen Island
- Granite Countertops
Bedrooms and Bathrooms
- 2 Bedrooms
- Walk-In Closet
- 2 Full Bathrooms
- Granite Bathroom Countertops
Laundry
- Dryer
- Washer
Parking
- 1 Car Detached Garage
- Garage Door Opener
Utilities
- Forced Air Heating and Cooling System
- Heating unit installed on the ceiling
- Natural Gas Water Heater
- Cable TV Available
Additional Features
- Handicap Accessible
- Deck
- Ground Level Unit
Community Details
Overview
- Association fees include water, sewer, trash removal, snow removal, lawn care, exterior maintenance, liability insurance
- Marlborough Building Community
Amenities
- Common Area
- Elevator
Map
About Marlborough
Home Values in the Area
Average Home Value in this Area
Property History
| Date | Event | Price | List to Sale | Price per Sq Ft | Prior Sale |
|---|---|---|---|---|---|
| 11/03/2025 11/03/25 | For Sale | $349,900 | +6.0% | $263 / Sq Ft | |
| 06/28/2023 06/28/23 | Sold | $330,000 | -8.3% | $248 / Sq Ft | View Prior Sale |
| 05/15/2023 05/15/23 | Pending | -- | -- | -- | |
| 03/09/2023 03/09/23 | For Sale | $359,900 | -- | $271 / Sq Ft |
Source: Northern Great Lakes REALTORS® MLS
MLS Number: 1940173
- 471 W South St Unit 207
- 527 W Cedar St
- 710 W Lovell St
- 521 Pearl St
- 509 Oak St
- 718 W Cedar St
- 415 W Walnut St
- 515 Locust St
- 125 S Kalamazoo Mall Unit 508
- 125 S Kalamazoo Mall Unit 609
- 415 Davis St
- 319 W Dutton St
- 127 Elm St
- 222 N Kalamazoo Mall Unit 320
- 222 N Kalamazoo Mall Unit 290
- 9882 W South St
- 727 S Park St
- 320 W Vine St
- 717 W Kalamazoo Ave
- 416 Bellevue Place
- 137 N Park St
- 346 S Rose St Unit D
- 400 S Rose St
- 231 N Rose St
- 220 W Walnut St Unit 4
- 229 W Walnut St Unit 4
- 155 W Michigan Ave
- 813-821 W Lovell St
- 530 S Rose St
- 753 Academy St
- 755 Academy St
- 837 W South St Unit 3
- 108 E Michigan Ave
- 157 S Kalamazoo Mall
- 157 S Kalamazoo Mall Unit 405
- 157 S Kalamazoo Mall Unit 403
- 157 S Kalamazoo Mall Unit 207
- 107-123 E Michigan Ave
- 420 Davis St Unit 3
- 412 W Vine St
