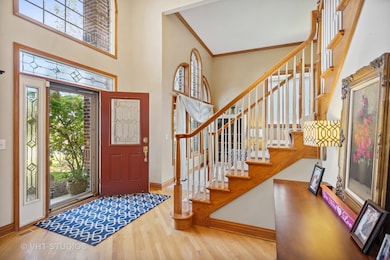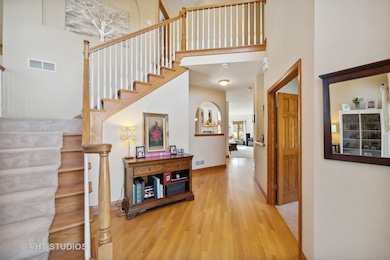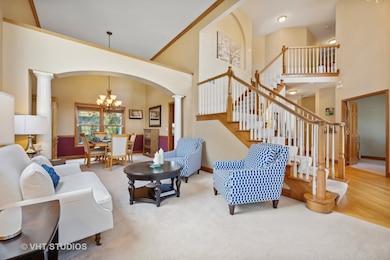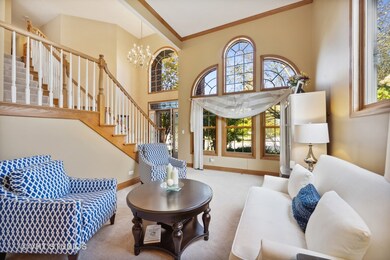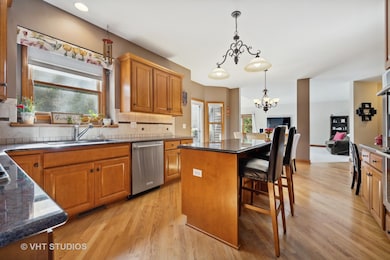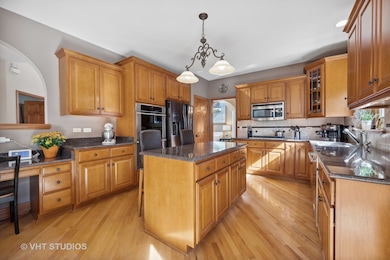
471 W Thornwood Dr South Elgin, IL 60177
Thornwood NeighborhoodEstimated Value: $569,626 - $605,000
Highlights
- Clubhouse
- Property is near a park
- Wood Flooring
- Corron Elementary School Rated A
- Vaulted Ceiling
- Whirlpool Bathtub
About This Home
As of March 2023Move in ready home in sought after Thornwood and St. Charles School District! Amazing location across from school! Open floor plan with a two story foyer and huge windows in the living room allowing tons of natural light in. First floor den with double doors is perfect for office space or play room. Gourmet kitchen with granite counter tops, stainless steel appliances, large island and built in desk. Huge family room has vaulted ceiling and a beautiful stone fireplace. Large laundry with ceramic tile includes washer, dryer, laundry tub, cabinets and large closet to help with all your storage needs. Three ample size bedrooms plus a large primary suite with two vanities, walk in shower and corner whirlpool tub. Full basement is carpeted and has so much room! Beautiful fenced yard with patio and mature landscaping. Enjoy the Thornwood Sports Core .. a complex that includes a 7,000 sq. ft. multi-purpose clubhouse, a snack bar, a baby pool, a junior olympic swimming pool with a zero depth entrance and a super water slide, tennis courts, basketball courts and volleyball courts, as well as a park within the pool grounds. New Roof 2020,New Refrigerator, Newer double ovens and Dishwasher. HVAC Approx 5 years new!
Last Agent to Sell the Property
@properties Christie's International Real Estate License #475123237 Listed on: 12/01/2022

Last Buyer's Agent
@properties Christie's International Real Estate License #475123237 Listed on: 12/01/2022

Home Details
Home Type
- Single Family
Est. Annual Taxes
- $10,986
Year Built
- Built in 2001
Lot Details
- 10,877 Sq Ft Lot
- Lot Dimensions are 85 x 117 x 63 x 116
- Fenced Yard
- Sprinkler System
HOA Fees
- $47 Monthly HOA Fees
Parking
- 3 Car Attached Garage
- Garage Door Opener
- Driveway
- Parking Included in Price
Home Design
- Asphalt Roof
- Concrete Perimeter Foundation
Interior Spaces
- 2,800 Sq Ft Home
- 2-Story Property
- Vaulted Ceiling
- Ceiling Fan
- Gas Log Fireplace
- Family Room with Fireplace
- Living Room
- Breakfast Room
- Formal Dining Room
- Den
- Wood Flooring
- Carbon Monoxide Detectors
Kitchen
- Built-In Double Oven
- Cooktop
- Microwave
- Dishwasher
- Stainless Steel Appliances
- Disposal
Bedrooms and Bathrooms
- 4 Bedrooms
- 4 Potential Bedrooms
- Walk-In Closet
- Dual Sinks
- Whirlpool Bathtub
- Separate Shower
Laundry
- Laundry Room
- Laundry on main level
- Dryer
- Washer
Unfinished Basement
- Basement Fills Entire Space Under The House
- Sump Pump
Schools
- Corron Elementary School
- Wredling Middle School
- St Charles North High School
Utilities
- Forced Air Heating and Cooling System
- Heating System Uses Natural Gas
- Water Softener Leased
Additional Features
- Patio
- Property is near a park
Listing and Financial Details
- Homeowner Tax Exemptions
Community Details
Overview
- Association fees include clubhouse, exercise facilities, pool
- Manager Association, Phone Number (847) 428-7140
- Thornwood Subdivision
- Property managed by Premier Community Management
Amenities
- Clubhouse
Recreation
- Tennis Courts
- Community Pool
Ownership History
Purchase Details
Home Financials for this Owner
Home Financials are based on the most recent Mortgage that was taken out on this home.Purchase Details
Home Financials for this Owner
Home Financials are based on the most recent Mortgage that was taken out on this home.Purchase Details
Home Financials for this Owner
Home Financials are based on the most recent Mortgage that was taken out on this home.Purchase Details
Home Financials for this Owner
Home Financials are based on the most recent Mortgage that was taken out on this home.Purchase Details
Home Financials for this Owner
Home Financials are based on the most recent Mortgage that was taken out on this home.Purchase Details
Home Financials for this Owner
Home Financials are based on the most recent Mortgage that was taken out on this home.Similar Homes in the area
Home Values in the Area
Average Home Value in this Area
Purchase History
| Date | Buyer | Sale Price | Title Company |
|---|---|---|---|
| Dimaria Christine N | $465,000 | Proper Title | |
| Hawkinson Kelly A | -- | Citywide Title | |
| Hawkinson Andrew R | $363,000 | Fidelity National Title | |
| Craver Donald | $440,000 | Burnet Title Llc | |
| Cendant Mobility Financial Corp | $440,000 | Burnett Title Llc | |
| Nasser Marc S | $374,000 | -- |
Mortgage History
| Date | Status | Borrower | Loan Amount |
|---|---|---|---|
| Open | Dimaria Christine N | $200,000 | |
| Previous Owner | Hawkinson Kelly A | $286,500 | |
| Previous Owner | Hawkinson Andrew R | $326,700 | |
| Previous Owner | Craver Donald | $192,500 | |
| Previous Owner | Craver Donald | $239,800 | |
| Previous Owner | Craver Donald | $100,000 | |
| Previous Owner | Craver Donald | $240,000 | |
| Previous Owner | Nasser Marc S | $344,000 | |
| Previous Owner | Nasser Marc S | $292,564 | |
| Closed | Nasser Marc S | $25,000 | |
| Closed | Craver Donald | $100,000 | |
| Closed | Dimaria Christine N | $145,000 |
Property History
| Date | Event | Price | Change | Sq Ft Price |
|---|---|---|---|---|
| 03/31/2023 03/31/23 | Sold | $465,000 | -2.9% | $166 / Sq Ft |
| 01/21/2023 01/21/23 | Pending | -- | -- | -- |
| 01/12/2023 01/12/23 | Price Changed | $479,000 | -2.2% | $171 / Sq Ft |
| 12/01/2022 12/01/22 | For Sale | $489,900 | +35.0% | $175 / Sq Ft |
| 09/29/2014 09/29/14 | Sold | $363,000 | -1.9% | -- |
| 08/11/2014 08/11/14 | Pending | -- | -- | -- |
| 07/31/2014 07/31/14 | Price Changed | $369,987 | -1.3% | -- |
| 07/09/2014 07/09/14 | Price Changed | $375,000 | -3.8% | -- |
| 06/29/2014 06/29/14 | Price Changed | $389,900 | -1.3% | -- |
| 06/13/2014 06/13/14 | For Sale | $395,000 | -- | -- |
Tax History Compared to Growth
Tax History
| Year | Tax Paid | Tax Assessment Tax Assessment Total Assessment is a certain percentage of the fair market value that is determined by local assessors to be the total taxable value of land and additions on the property. | Land | Improvement |
|---|---|---|---|---|
| 2023 | $12,358 | $150,996 | $26,664 | $124,332 |
| 2022 | $11,438 | $136,938 | $26,563 | $110,375 |
| 2021 | $10,986 | $130,529 | $25,320 | $105,209 |
| 2020 | $10,936 | $128,095 | $24,848 | $103,247 |
| 2019 | $10,764 | $125,559 | $24,356 | $101,203 |
| 2018 | $11,413 | $132,232 | $26,033 | $106,199 |
| 2017 | $10,892 | $127,711 | $25,143 | $102,568 |
| 2016 | $11,377 | $123,226 | $24,260 | $98,966 |
| 2015 | -- | $119,775 | $23,998 | $95,777 |
| 2014 | -- | $116,904 | $23,998 | $92,906 |
| 2013 | -- | $118,008 | $27,267 | $90,741 |
Agents Affiliated with this Home
-
Cindy Schmalz

Seller's Agent in 2023
Cindy Schmalz
@ Properties
(630) 386-0866
4 in this area
124 Total Sales
-
Maria Bonacci

Seller's Agent in 2014
Maria Bonacci
HomeSmart Connect LLC
(847) 454-1725
9 Total Sales
Map
Source: Midwest Real Estate Data (MRED)
MLS Number: 11681429
APN: 09-05-257-006
- 528 Terrace Ln
- 520 Carriage Way
- 4 Persimmon Ln
- 355 Thornwood Way Unit A
- 281 Nicole Dr Unit A
- 289 Nicole Dr Unit E
- 722 Waters Edge Dr
- 7N775 Lilac Ln
- 239 Nicole Dr Unit A
- 2493 Amber Ln
- 2492 Amber Ln
- 2406 Daybreak Ct
- 1629 Montclair Dr
- 2439 Daybreak Ct
- 38W185 Heritage Oaks Dr
- 38W317 Chickasaw Ct
- Lot 112 Whispering Trail
- Lot 103 Oak Pointe Dr
- 36W703 Whispering Trail
- 1000 Bristol Ct
- 471 W Thornwood Dr
- 491 W Thornwood Dr
- 478 E Thornwood Dr
- 522 Terrace Ln
- 516 Terrace Ln
- 482 E Thornwood Dr
- 501 W Thornwood Dr
- 500 W Thornwood Dr
- 510 Terrace Ln
- 511 W Thornwood Dr
- 486 E Thornwood Dr
- 514 W Thornwood Dr
- 534 Terrace Ln
- 528 W Thornwood Dr
- 630 Thornwood Way
- 504 Terrace Ln
- 521 W Thornwood Dr
- 540 Terrace Ln
- 491 Terrace Ln
- 492 E Thornwood Dr

