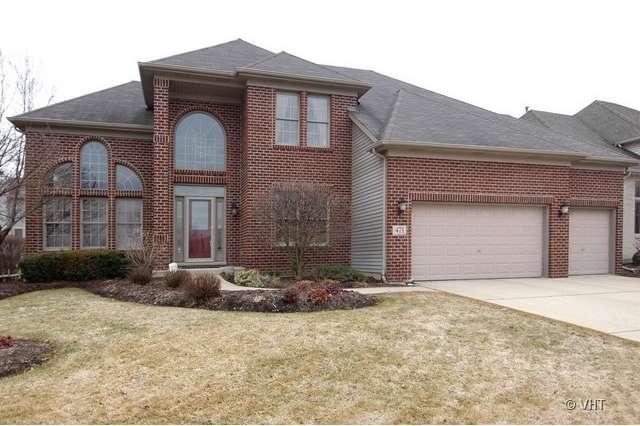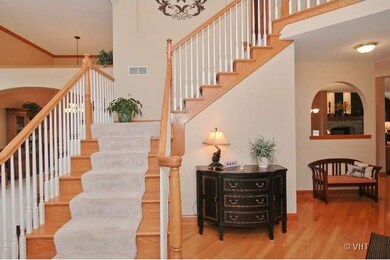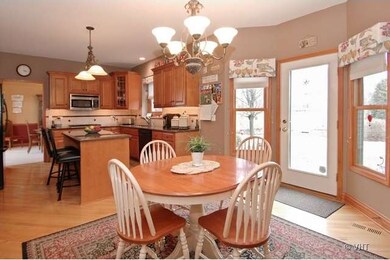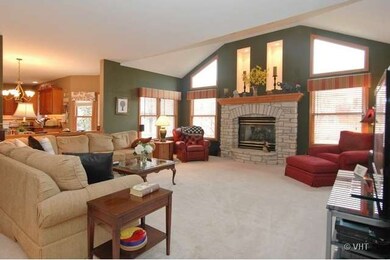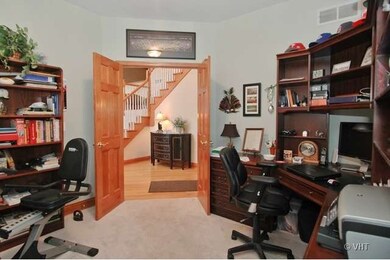
471 W Thornwood Dr South Elgin, IL 60177
Thornwood NeighborhoodHighlights
- Landscaped Professionally
- Vaulted Ceiling
- Whirlpool Bathtub
- Corron Elementary School Rated A
- Wood Flooring
- Den
About This Home
As of March 2023Perfect home in Thornwood Pool Community w/St Charles schools & park district. 2story liv & din rms; sep den;3car garage w/concrete driveway; huge fmly rm w/stone fireplace; large ktch w/granite counters, upgrd cabinets, back splash, under cabinet lighting; bayed dinette; tray ceiling in mstr, luxurious mstr bath w/whrlpl tub & sep shower; professionally landscaped, private fenced yard, patio, sprnklr & scurty system
Last Agent to Sell the Property
HomeSmart Connect LLC License #475111422 Listed on: 06/13/2014

Last Buyer's Agent
@properties Christie's International Real Estate License #475123237

Home Details
Home Type
- Single Family
Est. Annual Taxes
- $12,932
Year Built
- 2005
Lot Details
- East or West Exposure
- Fenced Yard
- Landscaped Professionally
HOA Fees
- $39 per month
Parking
- Attached Garage
- Garage Transmitter
- Garage Door Opener
- Driveway
- Parking Included in Price
- Garage Is Owned
Home Design
- Brick Exterior Construction
- Slab Foundation
- Asphalt Shingled Roof
- Aluminum Siding
- Vinyl Siding
Interior Spaces
- Vaulted Ceiling
- Fireplace With Gas Starter
- Entrance Foyer
- Dining Area
- Den
- Wood Flooring
- Unfinished Basement
- Basement Fills Entire Space Under The House
- Laundry on main level
Kitchen
- Breakfast Bar
- Walk-In Pantry
- Double Oven
- Microwave
- Dishwasher
- Kitchen Island
- Disposal
Bedrooms and Bathrooms
- Primary Bathroom is a Full Bathroom
- Dual Sinks
- Whirlpool Bathtub
- Separate Shower
Outdoor Features
- Patio
Utilities
- Forced Air Heating and Cooling System
- Heating System Uses Gas
Ownership History
Purchase Details
Home Financials for this Owner
Home Financials are based on the most recent Mortgage that was taken out on this home.Purchase Details
Home Financials for this Owner
Home Financials are based on the most recent Mortgage that was taken out on this home.Purchase Details
Home Financials for this Owner
Home Financials are based on the most recent Mortgage that was taken out on this home.Purchase Details
Home Financials for this Owner
Home Financials are based on the most recent Mortgage that was taken out on this home.Purchase Details
Home Financials for this Owner
Home Financials are based on the most recent Mortgage that was taken out on this home.Purchase Details
Home Financials for this Owner
Home Financials are based on the most recent Mortgage that was taken out on this home.Similar Homes in the area
Home Values in the Area
Average Home Value in this Area
Purchase History
| Date | Type | Sale Price | Title Company |
|---|---|---|---|
| Warranty Deed | $465,000 | Proper Title | |
| Quit Claim Deed | -- | Citywide Title | |
| Warranty Deed | $363,000 | Fidelity National Title | |
| Warranty Deed | $440,000 | Burnet Title Llc | |
| Warranty Deed | $440,000 | Burnett Title Llc | |
| Warranty Deed | $374,000 | -- |
Mortgage History
| Date | Status | Loan Amount | Loan Type |
|---|---|---|---|
| Open | $200,000 | New Conventional | |
| Previous Owner | $286,500 | New Conventional | |
| Previous Owner | $326,700 | New Conventional | |
| Previous Owner | $192,500 | Stand Alone Refi Refinance Of Original Loan | |
| Previous Owner | $239,800 | Unknown | |
| Previous Owner | $100,000 | Credit Line Revolving | |
| Previous Owner | $240,000 | Purchase Money Mortgage | |
| Previous Owner | $344,000 | Stand Alone First | |
| Previous Owner | $292,564 | No Value Available | |
| Closed | $25,000 | No Value Available | |
| Closed | $100,000 | No Value Available | |
| Closed | $145,000 | No Value Available |
Property History
| Date | Event | Price | Change | Sq Ft Price |
|---|---|---|---|---|
| 03/31/2023 03/31/23 | Sold | $465,000 | -2.9% | $166 / Sq Ft |
| 01/21/2023 01/21/23 | Pending | -- | -- | -- |
| 01/12/2023 01/12/23 | Price Changed | $479,000 | -2.2% | $171 / Sq Ft |
| 12/01/2022 12/01/22 | For Sale | $489,900 | +35.0% | $175 / Sq Ft |
| 09/29/2014 09/29/14 | Sold | $363,000 | -1.9% | -- |
| 08/11/2014 08/11/14 | Pending | -- | -- | -- |
| 07/31/2014 07/31/14 | Price Changed | $369,987 | -1.3% | -- |
| 07/09/2014 07/09/14 | Price Changed | $375,000 | -3.8% | -- |
| 06/29/2014 06/29/14 | Price Changed | $389,900 | -1.3% | -- |
| 06/13/2014 06/13/14 | For Sale | $395,000 | -- | -- |
Tax History Compared to Growth
Tax History
| Year | Tax Paid | Tax Assessment Tax Assessment Total Assessment is a certain percentage of the fair market value that is determined by local assessors to be the total taxable value of land and additions on the property. | Land | Improvement |
|---|---|---|---|---|
| 2024 | $12,932 | $168,708 | $29,792 | $138,916 |
| 2023 | $12,358 | $150,996 | $26,664 | $124,332 |
| 2022 | $11,438 | $136,938 | $26,563 | $110,375 |
| 2021 | $10,986 | $130,529 | $25,320 | $105,209 |
| 2020 | $10,936 | $128,095 | $24,848 | $103,247 |
| 2019 | $10,764 | $125,559 | $24,356 | $101,203 |
| 2018 | $11,413 | $132,232 | $26,033 | $106,199 |
| 2017 | $10,892 | $127,711 | $25,143 | $102,568 |
| 2016 | $11,377 | $123,226 | $24,260 | $98,966 |
| 2015 | -- | $119,775 | $23,998 | $95,777 |
| 2014 | -- | $116,904 | $23,998 | $92,906 |
| 2013 | -- | $118,008 | $27,267 | $90,741 |
Agents Affiliated with this Home
-

Seller's Agent in 2023
Cindy Schmalz
@ Properties
(630) 386-0866
4 in this area
126 Total Sales
-

Seller's Agent in 2014
Maria Bonacci
HomeSmart Connect LLC
(847) 454-1725
1 in this area
8 Total Sales
Map
Source: Midwest Real Estate Data (MRED)
MLS Number: MRD08644127
APN: 09-05-257-006
- 558 Cole Dr
- 520 Carriage Way
- 647 Oak Ln
- 643 Oak Ln
- 675 Oak Ln
- 1251 Lansbrook Dr
- 281 Nicole Dr Unit B
- 313 Robin Glen Ln
- 735 Chasewood Dr
- 805 W Thornwood Dr
- 8N215 Peppertree Ct
- 2251 Sutton Dr
- 761 Reserve Ct
- 791 Reserve Ct
- 2229 Sutton Dr
- 23 Retreat Ct
- 7N235 Windsor Dr Unit 4
- 3581 Doral Dr
- 2492 Amber Ln
- 38W385 Stevens Glen Rd Unit 3A
