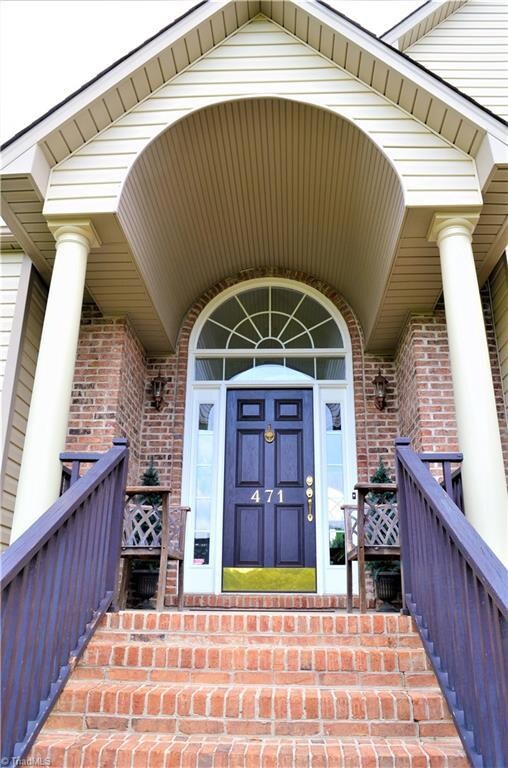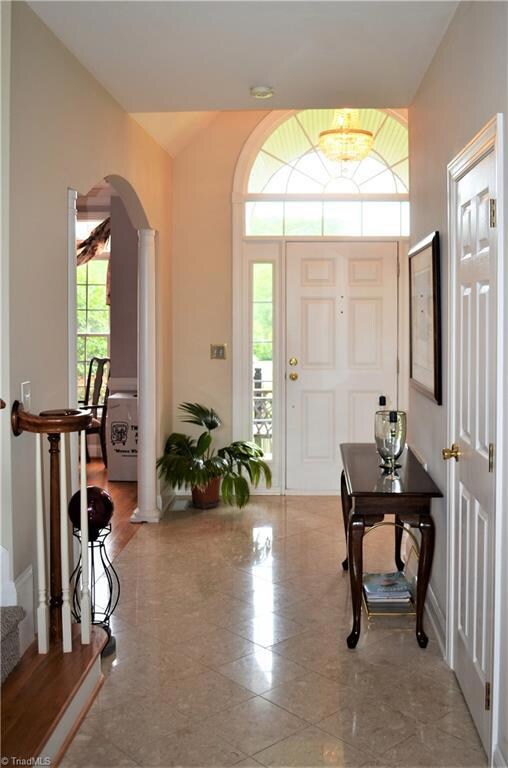
$557,900
- 3 Beds
- 4.5 Baths
- 4,478 Sq Ft
- 187 Pinnix Dr
- Lexington, NC
Stunning 3-bed, 4.5-bath brick home on a quiet dead-end street. Features include beautiful hardwood floors, a spacious finished basement, and an in-law suite for added privacy. Enjoy ample storage with a separate building and a 3-car garage. Perfect for those seeking comfort, space, and privacy in a prime location. Don't miss out on this exceptional home!
James Kirchner Mark Spain Real Estate






