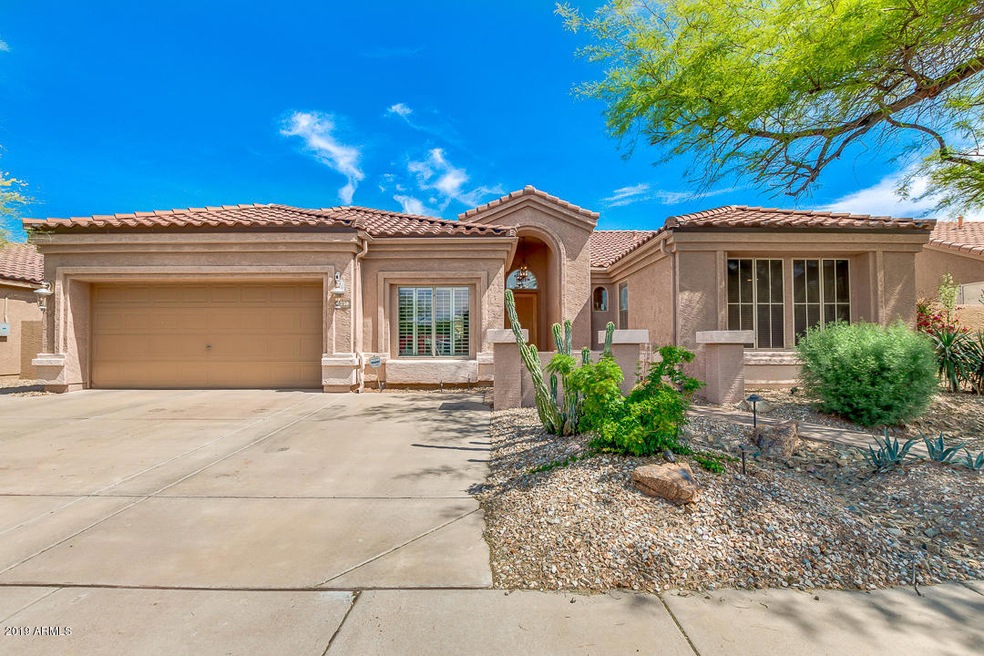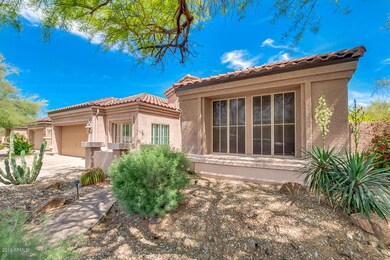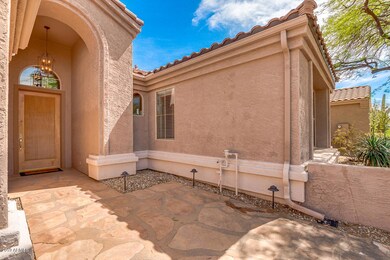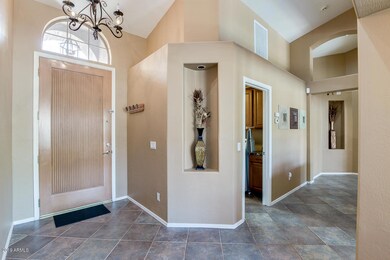
4710 E Hamblin Dr Phoenix, AZ 85050
Desert Ridge NeighborhoodHighlights
- Play Pool
- 0.28 Acre Lot
- Vaulted Ceiling
- Desert Trails Elementary School Rated A
- Mountain View
- Covered patio or porch
About This Home
As of November 2019Stellar pride of ownership right here! This solid Shea built, popular Laguna floor plan home was built with the optional flex room and 3 bedrooms with a 4th bedroom showcasing double doors making it a perfect option for a den. You have room for all your activities! The extensive upgrades take away your ''big ticket item'' stress as this home has it all! A new roof, new R/O system, new PECS plumbing, new water heater, new water softener, new garage door, refinished pebbletec pool, and new exterior paint! There are so many additional upgrades--come see for yourself! Did I mention this home sits on a HUGE 12,000+ sf lot with a backyard patio misting system? Relax by the pool waterfall while you enjoy the grassy backyard! Great schools, great location, great home. Look no further this is it! Ignore Days on Market as home was temp off market for 45 days while seller was out of town.
Last Agent to Sell the Property
Robyn Nagli
DeLex Realty License #SA676257000 Listed on: 05/09/2019
Home Details
Home Type
- Single Family
Est. Annual Taxes
- $4,064
Year Built
- Built in 1997
Lot Details
- 0.28 Acre Lot
- Desert faces the front of the property
- Block Wall Fence
- Front and Back Yard Sprinklers
- Sprinklers on Timer
- Grass Covered Lot
HOA Fees
- $32 Monthly HOA Fees
Parking
- 2 Car Garage
- Garage Door Opener
Home Design
- Wood Frame Construction
- Tile Roof
- Stucco
Interior Spaces
- 2,507 Sq Ft Home
- 1-Story Property
- Vaulted Ceiling
- Ceiling Fan
- Skylights
- Solar Screens
- Family Room with Fireplace
- Mountain Views
- Security System Owned
- Washer and Dryer Hookup
Kitchen
- Eat-In Kitchen
- Built-In Microwave
- Kitchen Island
Flooring
- Carpet
- Tile
Bedrooms and Bathrooms
- 4 Bedrooms
- Primary Bathroom is a Full Bathroom
- 2 Bathrooms
- Dual Vanity Sinks in Primary Bathroom
- Bathtub With Separate Shower Stall
Accessible Home Design
- No Interior Steps
Pool
- Play Pool
- Fence Around Pool
Outdoor Features
- Covered patio or porch
- Playground
Schools
- Desert Trails Elementary School
- Explorer Middle School
- Pinnacle High School
Utilities
- Zoned Heating and Cooling System
- Heating System Uses Natural Gas
- High Speed Internet
- Cable TV Available
Listing and Financial Details
- Tax Lot 91
- Assessor Parcel Number 212-32-248
Community Details
Overview
- Association fees include ground maintenance
- Rossmar Graham Association, Phone Number (480) 551-4300
- Built by Shea Homes
- Desert Ridge Parcel 7.5 Subdivision, Laguna Floorplan
Recreation
- Community Playground
Ownership History
Purchase Details
Purchase Details
Home Financials for this Owner
Home Financials are based on the most recent Mortgage that was taken out on this home.Purchase Details
Home Financials for this Owner
Home Financials are based on the most recent Mortgage that was taken out on this home.Purchase Details
Home Financials for this Owner
Home Financials are based on the most recent Mortgage that was taken out on this home.Purchase Details
Purchase Details
Home Financials for this Owner
Home Financials are based on the most recent Mortgage that was taken out on this home.Purchase Details
Home Financials for this Owner
Home Financials are based on the most recent Mortgage that was taken out on this home.Purchase Details
Home Financials for this Owner
Home Financials are based on the most recent Mortgage that was taken out on this home.Purchase Details
Home Financials for this Owner
Home Financials are based on the most recent Mortgage that was taken out on this home.Purchase Details
Home Financials for this Owner
Home Financials are based on the most recent Mortgage that was taken out on this home.Similar Homes in the area
Home Values in the Area
Average Home Value in this Area
Purchase History
| Date | Type | Sale Price | Title Company |
|---|---|---|---|
| Quit Claim Deed | -- | None Listed On Document | |
| Interfamily Deed Transfer | -- | Amrock Inc | |
| Interfamily Deed Transfer | -- | Amrock Inc | |
| Interfamily Deed Transfer | -- | None Available | |
| Warranty Deed | $521,000 | Security Title Agency Inc | |
| Interfamily Deed Transfer | -- | None Available | |
| Interfamily Deed Transfer | -- | Fidelity Natl Title Agency | |
| Warranty Deed | $440,000 | Fidelity Natl Title Agency | |
| Warranty Deed | $570,000 | First American Title Ins Co | |
| Interfamily Deed Transfer | -- | Fidelity National Title | |
| Deed | $208,966 | First American Title | |
| Warranty Deed | -- | First American Title |
Mortgage History
| Date | Status | Loan Amount | Loan Type |
|---|---|---|---|
| Previous Owner | $326,000 | New Conventional | |
| Previous Owner | $335,400 | New Conventional | |
| Previous Owner | $345,400 | New Conventional | |
| Previous Owner | $379,000 | New Conventional | |
| Previous Owner | $264,000 | New Conventional | |
| Previous Owner | $370,000 | Purchase Money Mortgage | |
| Previous Owner | $40,600 | Unknown | |
| Previous Owner | $125,000 | Credit Line Revolving | |
| Previous Owner | $300,000 | Purchase Money Mortgage | |
| Previous Owner | $173,506 | New Conventional | |
| Closed | $43,377 | No Value Available |
Property History
| Date | Event | Price | Change | Sq Ft Price |
|---|---|---|---|---|
| 11/25/2019 11/25/19 | Sold | $521,000 | -1.7% | $208 / Sq Ft |
| 11/05/2019 11/05/19 | Pending | -- | -- | -- |
| 09/19/2019 09/19/19 | Price Changed | $530,000 | -0.9% | $211 / Sq Ft |
| 09/05/2019 09/05/19 | Price Changed | $535,000 | -1.8% | $213 / Sq Ft |
| 07/27/2019 07/27/19 | Price Changed | $545,000 | -0.9% | $217 / Sq Ft |
| 07/05/2019 07/05/19 | For Sale | $550,000 | +5.6% | $219 / Sq Ft |
| 05/21/2019 05/21/19 | Off Market | $521,000 | -- | -- |
| 05/09/2019 05/09/19 | For Sale | $550,000 | +25.0% | $219 / Sq Ft |
| 08/27/2015 08/27/15 | Sold | $440,000 | 0.0% | $169 / Sq Ft |
| 07/25/2015 07/25/15 | Pending | -- | -- | -- |
| 07/13/2015 07/13/15 | Price Changed | $440,000 | -2.2% | $169 / Sq Ft |
| 06/15/2015 06/15/15 | For Sale | $450,000 | -- | $172 / Sq Ft |
Tax History Compared to Growth
Tax History
| Year | Tax Paid | Tax Assessment Tax Assessment Total Assessment is a certain percentage of the fair market value that is determined by local assessors to be the total taxable value of land and additions on the property. | Land | Improvement |
|---|---|---|---|---|
| 2025 | $4,513 | $51,362 | -- | -- |
| 2024 | $4,406 | $48,916 | -- | -- |
| 2023 | $4,406 | $63,320 | $12,660 | $50,660 |
| 2022 | $4,355 | $48,920 | $9,780 | $39,140 |
| 2021 | $4,370 | $45,430 | $9,080 | $36,350 |
| 2020 | $4,216 | $43,180 | $8,630 | $34,550 |
| 2019 | $4,222 | $41,150 | $8,230 | $32,920 |
| 2018 | $4,064 | $39,570 | $7,910 | $31,660 |
| 2017 | $3,871 | $38,360 | $7,670 | $30,690 |
| 2016 | $3,796 | $38,430 | $7,680 | $30,750 |
| 2015 | $4,071 | $38,160 | $7,630 | $30,530 |
Agents Affiliated with this Home
-
R
Seller's Agent in 2019
Robyn Nagli
DeLex Realty
-
Jill Rother

Buyer's Agent in 2019
Jill Rother
Keller Williams Realty East Valley
(480) 818-4602
92 Total Sales
-
D
Seller's Agent in 2015
Del Rounds
RE/MAX
-
Laina Ackerman

Seller Co-Listing Agent in 2015
Laina Ackerman
eXp Realty
(480) 620-4771
8 in this area
54 Total Sales
-
Rina Geist

Buyer's Agent in 2015
Rina Geist
HomeSmart
(602) 328-7379
17 Total Sales
Map
Source: Arizona Regional Multiple Listing Service (ARMLS)
MLS Number: 5923163
APN: 212-32-248
- 4635 E Patrick Ln
- 22432 N 48th St
- 22436 N 48th St
- 22236 N 48th St
- 22232 N 48th St
- 22925 N 46th St
- 4511 E Kirkland Rd
- 4843 E Estevan Rd
- 4817 E Cielo Grande Ave
- 4834 E Robin Ln
- 4409 E Kirkland Rd
- 4516 E Walter Way
- 4338 E Hamblin Dr
- 5014 E Kirkland Rd
- 4410 E Robin Ln
- 4616 E Vista Bonita Dr
- 23126 N 45th Place
- 4615 E Navigator Ln
- 4535 E Navigator Ln
- 4630 E Navigator Ln





