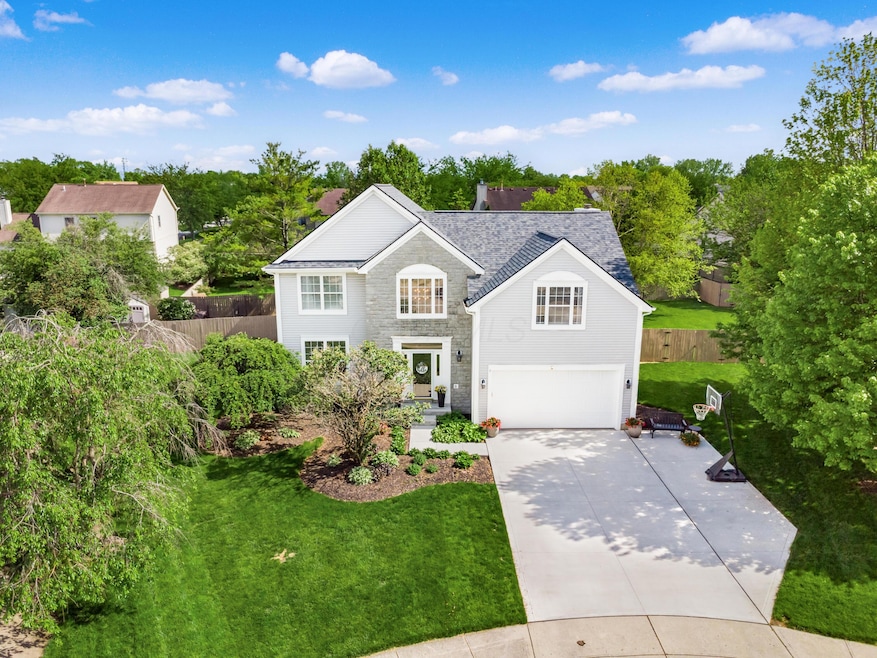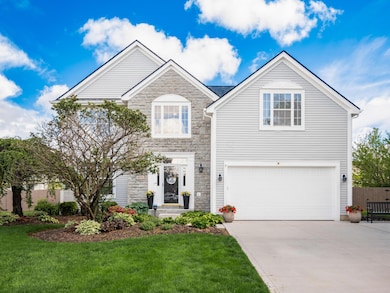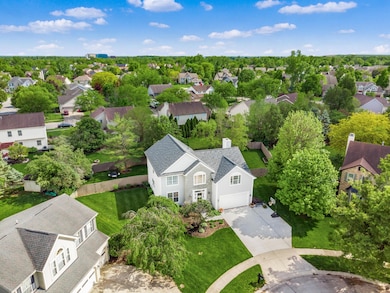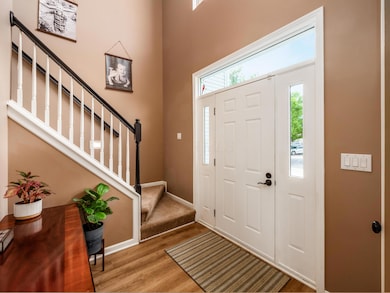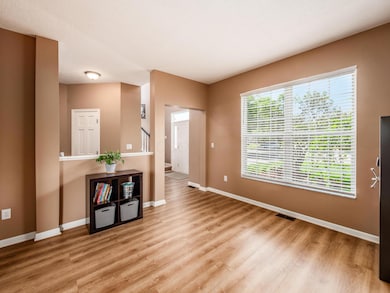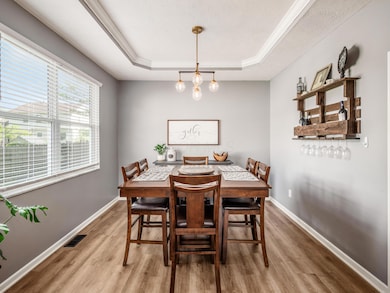
4710 Helmsbridge Ct Grove City, OH 43123
Estimated payment $3,198/month
Highlights
- Fenced Yard
- 2 Car Attached Garage
- Garden Bath
- Cul-De-Sac
- Patio
- Forced Air Heating and Cooling System
About This Home
Welcome HOME! This beautifully updated home has all the space and features you've been looking for. Step inside and you'll immediately notice the abundance of natural light and the spacious layout. The large living room is perfect for relaxing or entertaining, a second living space that could have many uses and dining room for those special occasions. Another bonus room that could be used as an office, movie room, or playroom for the kids. The kitchen is a real showstopper—updated with stunning marble countertops, a pantry for all your storage needs, and a cozy eat-in space that makes mornings easy. You'll also love the oversized laundry room with extra storage and a handy mop sink. Upstairs, the master suite is a true retreat featuring a walk-in closet, sitting area, oversized shower, and a soaking tub made for unwinding. Three additional bedrooms offer plenty of space for family, guests, or a home office. The basement has a finished area great for a rec room or hobby space, plus tons of storage in the unfinished space. Step outside to a large, fenced yard—perfect for pets or playtime—and a spacious patio with a covered gathering area that's ideal for entertaining or just kicking back at the end of the day. Tons of updates including a new stove/oven this year. A new roof, A/C, and concrete driveway in 2024. New flooring downstairs and water heater in 2023. Fence, Patio, and Radon mitigation installed in 2019.This home truly has it all—come see for yourself!
Home Details
Home Type
- Single Family
Est. Annual Taxes
- $6,749
Year Built
- Built in 1996
Lot Details
- 0.31 Acre Lot
- Cul-De-Sac
- Fenced Yard
Parking
- 2 Car Attached Garage
Home Design
- Block Foundation
- Vinyl Siding
- Stone Exterior Construction
Interior Spaces
- 2,760 Sq Ft Home
- 2-Story Property
- Insulated Windows
- Family Room
Kitchen
- Electric Range
- Microwave
- Dishwasher
Bedrooms and Bathrooms
- 4 Bedrooms
- Garden Bath
Laundry
- Laundry on main level
- Electric Dryer Hookup
Basement
- Partial Basement
- Recreation or Family Area in Basement
Outdoor Features
- Patio
Utilities
- Forced Air Heating and Cooling System
- Heating System Uses Gas
Listing and Financial Details
- Assessor Parcel Number 040-008262
Map
Home Values in the Area
Average Home Value in this Area
Tax History
| Year | Tax Paid | Tax Assessment Tax Assessment Total Assessment is a certain percentage of the fair market value that is determined by local assessors to be the total taxable value of land and additions on the property. | Land | Improvement |
|---|---|---|---|---|
| 2024 | $6,749 | $148,400 | $39,270 | $109,130 |
| 2023 | $6,653 | $148,400 | $39,270 | $109,130 |
| 2022 | $6,346 | $104,060 | $18,900 | $85,160 |
| 2021 | $6,468 | $104,060 | $18,900 | $85,160 |
| 2020 | $6,447 | $104,060 | $18,900 | $85,160 |
| 2019 | $5,846 | $84,910 | $15,750 | $69,160 |
| 2018 | $6,221 | $84,910 | $15,750 | $69,160 |
| 2017 | $6,156 | $84,910 | $15,750 | $69,160 |
| 2016 | $6,558 | $90,480 | $16,000 | $74,480 |
| 2015 | $6,560 | $90,480 | $16,000 | $74,480 |
| 2014 | $6,565 | $90,480 | $16,000 | $74,480 |
| 2013 | -- | $86,170 | $15,225 | $70,945 |
Property History
| Date | Event | Price | Change | Sq Ft Price |
|---|---|---|---|---|
| 05/19/2025 05/19/25 | For Sale | $475,000 | +49.6% | $172 / Sq Ft |
| 05/24/2019 05/24/19 | Sold | $317,500 | -3.8% | $115 / Sq Ft |
| 04/25/2019 04/25/19 | Pending | -- | -- | -- |
| 04/11/2019 04/11/19 | For Sale | $329,900 | +53.4% | $120 / Sq Ft |
| 12/21/2018 12/21/18 | Sold | $215,000 | -24.6% | $78 / Sq Ft |
| 11/21/2018 11/21/18 | Pending | -- | -- | -- |
| 03/07/2018 03/07/18 | For Sale | $285,000 | -- | $103 / Sq Ft |
Purchase History
| Date | Type | Sale Price | Title Company |
|---|---|---|---|
| Warranty Deed | $317,500 | Pm Title Box | |
| Warranty Deed | $215,000 | None Available | |
| Interfamily Deed Transfer | -- | None Available | |
| Warranty Deed | $247,500 | None Available | |
| Interfamily Deed Transfer | -- | None Available | |
| Survivorship Deed | $173,400 | Foundation | |
| Survivorship Deed | $173,400 | Foundation | |
| Warranty Deed | -- | Preferred T | |
| Deed | $199,169 | -- | |
| Warranty Deed | $59,500 | -- |
Mortgage History
| Date | Status | Loan Amount | Loan Type |
|---|---|---|---|
| Open | $279,000 | New Conventional | |
| Closed | $285,750 | Adjustable Rate Mortgage/ARM | |
| Previous Owner | $198,120 | Commercial | |
| Previous Owner | $247,500 | VA | |
| Previous Owner | $235,000 | VA | |
| Previous Owner | $173,350 | Balloon | |
| Previous Owner | $272,000 | Unknown | |
| Previous Owner | $30,000 | Credit Line Revolving | |
| Previous Owner | $18,604 | Unknown | |
| Previous Owner | $233,000 | Unknown | |
| Previous Owner | $7,892 | Unknown | |
| Previous Owner | $203,000 | VA |
About the Listing Agent
Bradley's Other Listings
Source: Columbus and Central Ohio Regional MLS
MLS Number: 225016696
APN: 040-008262
- 3057 Wynridge Ct
- 4713 Haughn Rd
- 2826 Crosshurst Ct
- 2878 Annabelle Ct
- 2621 Vililly Cir W
- 2876 Buxton Ln
- 2643 Gardenview Loop
- 2533 Vi-Lilly Cir E
- 2752 Woodgrove Dr
- 3280 Belgreen Dr
- 3171 Orders Rd
- 4299 Ashgrove Dr
- 2467 Marthas Wood
- 2474 Marthas Wood
- 2666 Eugene Ave
- 4606 Gershwin Ct
- 0 Hoover Rd
- 3229 Kingswood Dr
- 3363 Andover Strait
- 2997 Darby Downs Rd
