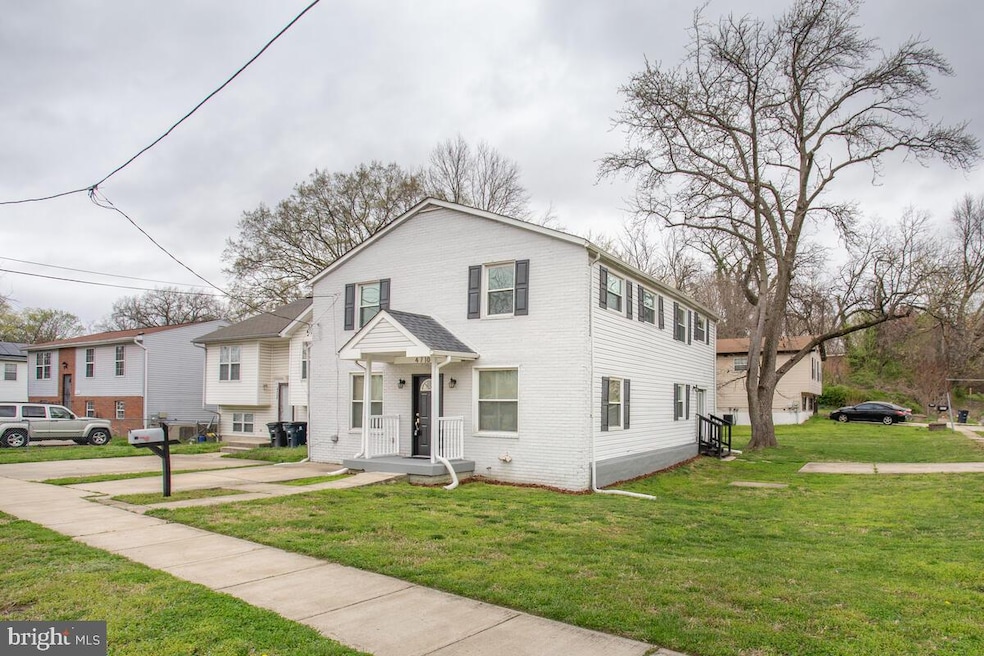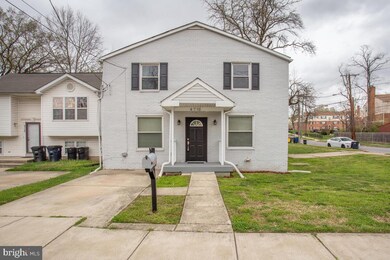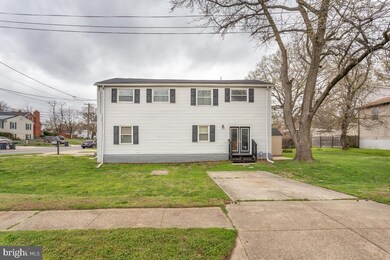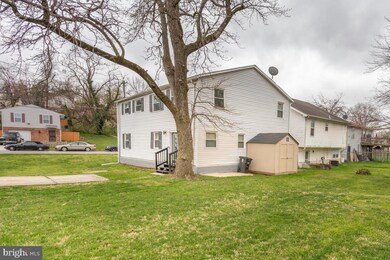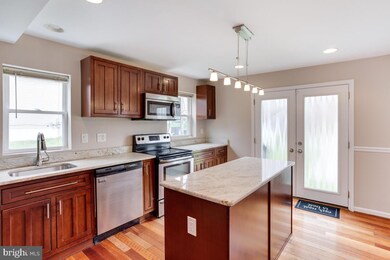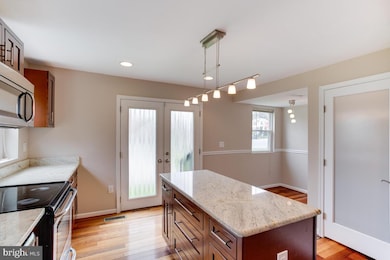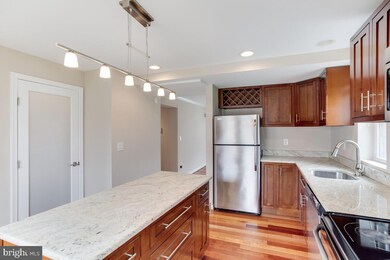
4710 Leroy Gorham Dr Capitol Heights, MD 20743
Highlights
- Traditional Floor Plan
- Wood Flooring
- No HOA
- Traditional Architecture
- Corner Lot
- Breakfast Area or Nook
About This Home
As of April 2021Move-in ready, great condition, 2,320/SF home with 5 bedrooms and 3.5 bathrooms, with ample room for the whole family. Located near the DC line and walking distance to the Deanwood Metro Station and bus lines along Eastern Avenue, this house offers quick access to the whole Metro area. Other nearby neighborhood amenities include: Deanwood Park, Deanwood Recreation Center and Deanwood Aquatic Center. The house has a 1st floor master bedroom and 4 other bedrooms and 2 full bathrooms on the 2nd floor. Located on a corner lot, the house has two driveways and an additional entry into the house via French doors leading to the kitchen. The house was totally renovated in 2012 (reportedly including): gourmet kitchen with stainless steel appliances, mahogany cabinets, granite countertops, recessed lighting, a pantry and breakfast nook. Exotic cherry wood floors, new roof with high-tech ridge venting system and 30-year architectural shingles, all new Energy Star windows, new HVAC system and new wireless security system with one keypad on each floor, custom tiling in the bathrooms, crown molding etc. The house has been freshly painted and new carpet was laid. There is ample closet space. The shed conveys (seller will clear it soon) OPEN HOUSE: Sunday 4/4/21 from 2pm to 4pm. Offer deadline: Monday April 5th at 2PM.
Last Agent to Sell the Property
Ricardo Riemer
4J Real Estate, LLC License #634762 Listed on: 04/01/2021
Home Details
Home Type
- Single Family
Est. Annual Taxes
- $6,501
Year Built
- Built in 1965 | Remodeled in 2012
Lot Details
- 6,400 Sq Ft Lot
- Corner Lot
- Level Lot
- Property is in very good condition
- Property is zoned R55
Home Design
- Traditional Architecture
- Brick Exterior Construction
- Frame Construction
- Pitched Roof
- Architectural Shingle Roof
- Vinyl Siding
Interior Spaces
- 2,320 Sq Ft Home
- Property has 2 Levels
- Traditional Floor Plan
- Crown Molding
- Ceiling Fan
- Recessed Lighting
- Double Pane Windows
- ENERGY STAR Qualified Windows
- Replacement Windows
- Double Hung Windows
- French Doors
- Formal Dining Room
- Alarm System
Kitchen
- Breakfast Area or Nook
- Eat-In Kitchen
- Electric Oven or Range
- Built-In Microwave
- Dishwasher
- Stainless Steel Appliances
- Kitchen Island
Flooring
- Wood
- Carpet
Bedrooms and Bathrooms
Laundry
- Laundry on main level
- Electric Front Loading Dryer
- Front Loading Washer
Parking
- 2 Parking Spaces
- 2 Driveway Spaces
- On-Street Parking
Outdoor Features
- Shed
Utilities
- Forced Air Heating and Cooling System
- Electric Water Heater
- Phone Available
- Cable TV Available
Community Details
- No Home Owners Association
- Deanwood Park Subdivision
Listing and Financial Details
- Tax Lot 1
- Assessor Parcel Number 17182113652
Ownership History
Purchase Details
Home Financials for this Owner
Home Financials are based on the most recent Mortgage that was taken out on this home.Purchase Details
Home Financials for this Owner
Home Financials are based on the most recent Mortgage that was taken out on this home.Purchase Details
Home Financials for this Owner
Home Financials are based on the most recent Mortgage that was taken out on this home.Purchase Details
Home Financials for this Owner
Home Financials are based on the most recent Mortgage that was taken out on this home.Purchase Details
Purchase Details
Purchase Details
Purchase Details
Purchase Details
Similar Homes in Capitol Heights, MD
Home Values in the Area
Average Home Value in this Area
Purchase History
| Date | Type | Sale Price | Title Company |
|---|---|---|---|
| Deed | $380,000 | Kvs Title Llc | |
| Deed | $197,000 | Heritage Title | |
| Deed | $74,900 | -- | |
| Deed | $74,900 | -- | |
| Deed | $194,000 | -- | |
| Deed | $40,000 | -- | |
| Deed | $100,000 | -- | |
| Deed | $140,000 | -- | |
| Deed | -- | -- |
Mortgage History
| Date | Status | Loan Amount | Loan Type |
|---|---|---|---|
| Open | $11,058 | Future Advance Clause Open End Mortgage | |
| Open | $368,600 | New Conventional | |
| Previous Owner | $192,006 | FHA | |
| Previous Owner | $120,000 | Purchase Money Mortgage | |
| Previous Owner | $120,000 | Purchase Money Mortgage | |
| Previous Owner | $195,200 | Stand Alone Refi Refinance Of Original Loan |
Property History
| Date | Event | Price | Change | Sq Ft Price |
|---|---|---|---|---|
| 04/30/2021 04/30/21 | Sold | $380,000 | +3.9% | $164 / Sq Ft |
| 04/01/2021 04/01/21 | For Sale | $365,800 | +85.7% | $158 / Sq Ft |
| 01/13/2012 01/13/12 | Sold | $197,000 | +1.0% | $85 / Sq Ft |
| 12/14/2011 12/14/11 | Pending | -- | -- | -- |
| 12/06/2011 12/06/11 | For Sale | $195,000 | 0.0% | $84 / Sq Ft |
| 11/08/2011 11/08/11 | Pending | -- | -- | -- |
| 11/04/2011 11/04/11 | For Sale | $195,000 | -- | $84 / Sq Ft |
Tax History Compared to Growth
Tax History
| Year | Tax Paid | Tax Assessment Tax Assessment Total Assessment is a certain percentage of the fair market value that is determined by local assessors to be the total taxable value of land and additions on the property. | Land | Improvement |
|---|---|---|---|---|
| 2024 | $6,953 | $368,900 | $0 | $0 |
| 2023 | $6,906 | $366,000 | $65,400 | $300,600 |
| 2022 | $6,771 | $356,933 | $0 | $0 |
| 2021 | $6,636 | $347,867 | $0 | $0 |
| 2020 | $11,629 | $338,800 | $45,200 | $293,600 |
| 2019 | $4,722 | $329,733 | $0 | $0 |
| 2018 | $5,549 | $320,667 | $0 | $0 |
| 2017 | $5,369 | $311,600 | $0 | $0 |
| 2016 | -- | $289,300 | $0 | $0 |
| 2015 | $5,707 | $267,000 | $0 | $0 |
| 2014 | $5,707 | $244,700 | $0 | $0 |
Agents Affiliated with this Home
-
R
Seller's Agent in 2021
Ricardo Riemer
4J Real Estate, LLC
-
Alexes Haggins

Buyer's Agent in 2021
Alexes Haggins
Century 21 Redwood Realty
(202) 271-3253
1 in this area
16 Total Sales
-
Cornelius Henderson

Seller's Agent in 2012
Cornelius Henderson
RE/MAX
(202) 258-5627
80 Total Sales
Map
Source: Bright MLS
MLS Number: MDPG601338
APN: 18-2113652
- 1304 Doewood Ln
- 4810 Leroy Gorham Dr
- 4818 Deanwood Dr
- 1308 Cougar Ln
- 1113 Booth Ln
- 1327 Eastern Ave
- 5014 Nash St NE
- 5020 Meade St NE
- 5030 Lee St NE
- 1209 Chapel Oaks Dr
- 5007 Leroy Gorham Dr
- 5304 Sheriff Rd
- 5302 Sheriff Rd
- 4905 Quarles St NE
- 4915 Nash St NE
- 926 52nd St NE
- 4811 Quarles St NE
- 920 52nd St NE
- 4909 Meade St NE
- 4810 Quarles St NE Unit 103
