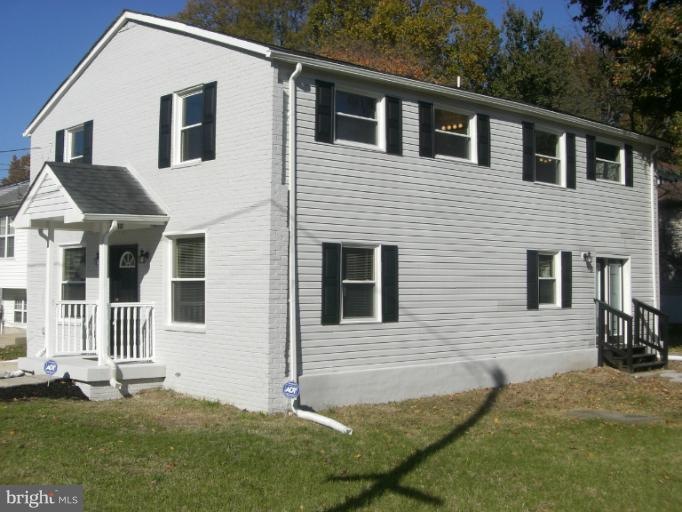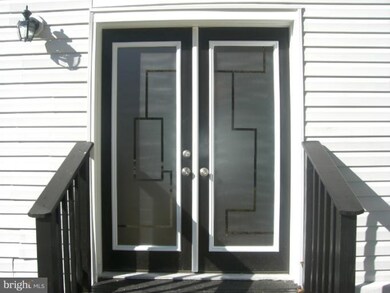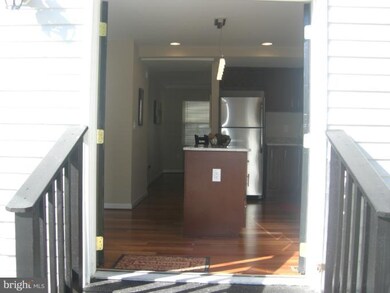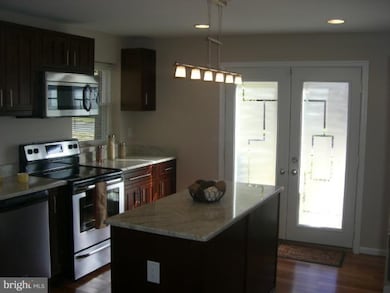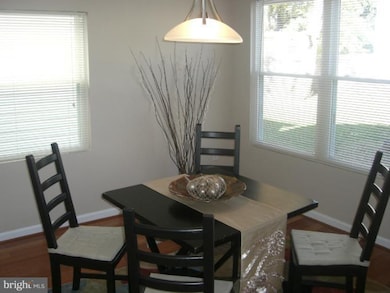
4710 Leroy Gorham Dr Capitol Heights, MD 20743
Highlights
- Eat-In Gourmet Kitchen
- Traditional Floor Plan
- Main Floor Bedroom
- Colonial Architecture
- Wood Flooring
- No HOA
About This Home
As of April 20212,320 square feet of Exquisite Living! SS appliances, granite countertops, mahogany cabinets, breakfast nook, pantry and exotic cherry wood floors in the kitchen. All of the 5 bedrooms have plush carpet, large, customizable closets and ceiling fans. The half bath is perfectly placed to entertain guests and the 3 full bathrooms are designer-tiled and finished with contemporary fixtures.
Last Buyer's Agent
Ricardo Riemer
4J Real Estate, LLC License #634762
Home Details
Home Type
- Single Family
Year Built
- Built in 1965
Lot Details
- 6,400 Sq Ft Lot
- Property is zoned R55
Home Design
- Colonial Architecture
- Vinyl Siding
Interior Spaces
- 2,320 Sq Ft Home
- Property has 2 Levels
- Traditional Floor Plan
- Crown Molding
- Dining Area
- Utility Room
- Wood Flooring
Kitchen
- Eat-In Gourmet Kitchen
- Breakfast Area or Nook
- Upgraded Countertops
Bedrooms and Bathrooms
- 5 Bedrooms | 1 Main Level Bedroom
- En-Suite Primary Bedroom
Parking
- Garage
- Front Facing Garage
- Side Facing Garage
- Driveway
- Off-Street Parking
- Off-Site Parking
Utilities
- Forced Air Heating and Cooling System
- Electric Water Heater
Community Details
- No Home Owners Association
- Deanwood Park Subdivision
Listing and Financial Details
- Tax Lot 1
- Assessor Parcel Number 17182113652
Ownership History
Purchase Details
Home Financials for this Owner
Home Financials are based on the most recent Mortgage that was taken out on this home.Purchase Details
Home Financials for this Owner
Home Financials are based on the most recent Mortgage that was taken out on this home.Purchase Details
Home Financials for this Owner
Home Financials are based on the most recent Mortgage that was taken out on this home.Purchase Details
Home Financials for this Owner
Home Financials are based on the most recent Mortgage that was taken out on this home.Purchase Details
Purchase Details
Purchase Details
Purchase Details
Purchase Details
Similar Homes in Capitol Heights, MD
Home Values in the Area
Average Home Value in this Area
Purchase History
| Date | Type | Sale Price | Title Company |
|---|---|---|---|
| Deed | $380,000 | Kvs Title Llc | |
| Deed | $197,000 | Heritage Title | |
| Deed | $74,900 | -- | |
| Deed | $74,900 | -- | |
| Deed | $194,000 | -- | |
| Deed | $40,000 | -- | |
| Deed | $100,000 | -- | |
| Deed | $140,000 | -- | |
| Deed | -- | -- |
Mortgage History
| Date | Status | Loan Amount | Loan Type |
|---|---|---|---|
| Open | $11,058 | Future Advance Clause Open End Mortgage | |
| Open | $368,600 | New Conventional | |
| Previous Owner | $192,006 | FHA | |
| Previous Owner | $120,000 | Purchase Money Mortgage | |
| Previous Owner | $120,000 | Purchase Money Mortgage | |
| Previous Owner | $195,200 | Stand Alone Refi Refinance Of Original Loan |
Property History
| Date | Event | Price | Change | Sq Ft Price |
|---|---|---|---|---|
| 04/30/2021 04/30/21 | Sold | $380,000 | +3.9% | $164 / Sq Ft |
| 04/01/2021 04/01/21 | For Sale | $365,800 | +85.7% | $158 / Sq Ft |
| 01/13/2012 01/13/12 | Sold | $197,000 | +1.0% | $85 / Sq Ft |
| 12/14/2011 12/14/11 | Pending | -- | -- | -- |
| 12/06/2011 12/06/11 | For Sale | $195,000 | 0.0% | $84 / Sq Ft |
| 11/08/2011 11/08/11 | Pending | -- | -- | -- |
| 11/04/2011 11/04/11 | For Sale | $195,000 | -- | $84 / Sq Ft |
Tax History Compared to Growth
Tax History
| Year | Tax Paid | Tax Assessment Tax Assessment Total Assessment is a certain percentage of the fair market value that is determined by local assessors to be the total taxable value of land and additions on the property. | Land | Improvement |
|---|---|---|---|---|
| 2024 | $6,953 | $368,900 | $0 | $0 |
| 2023 | $6,906 | $366,000 | $65,400 | $300,600 |
| 2022 | $6,771 | $356,933 | $0 | $0 |
| 2021 | $6,636 | $347,867 | $0 | $0 |
| 2020 | $11,629 | $338,800 | $45,200 | $293,600 |
| 2019 | $4,722 | $329,733 | $0 | $0 |
| 2018 | $5,549 | $320,667 | $0 | $0 |
| 2017 | $5,369 | $311,600 | $0 | $0 |
| 2016 | -- | $289,300 | $0 | $0 |
| 2015 | $5,707 | $267,000 | $0 | $0 |
| 2014 | $5,707 | $244,700 | $0 | $0 |
Agents Affiliated with this Home
-
R
Seller's Agent in 2021
Ricardo Riemer
4J Real Estate, LLC
-
Alexes Haggins

Buyer's Agent in 2021
Alexes Haggins
Century 21 Redwood Realty
(202) 271-3253
1 in this area
16 Total Sales
-
Cornelius Henderson

Seller's Agent in 2012
Cornelius Henderson
RE/MAX
(202) 258-5627
80 Total Sales
Map
Source: Bright MLS
MLS Number: 1004632936
APN: 18-2113652
- 1304 Doewood Ln
- 4810 Leroy Gorham Dr
- 4818 Deanwood Dr
- 1308 Cougar Ln
- 1113 Booth Ln
- 1327 Eastern Ave
- 5014 Nash St NE
- 5020 Meade St NE
- 5030 Lee St NE
- 1209 Chapel Oaks Dr
- 5007 Leroy Gorham Dr
- 5304 Sheriff Rd
- 5302 Sheriff Rd
- 4905 Quarles St NE
- 4915 Nash St NE
- 926 52nd St NE
- 4811 Quarles St NE
- 920 52nd St NE
- 4909 Meade St NE
- 4810 Quarles St NE Unit 103
