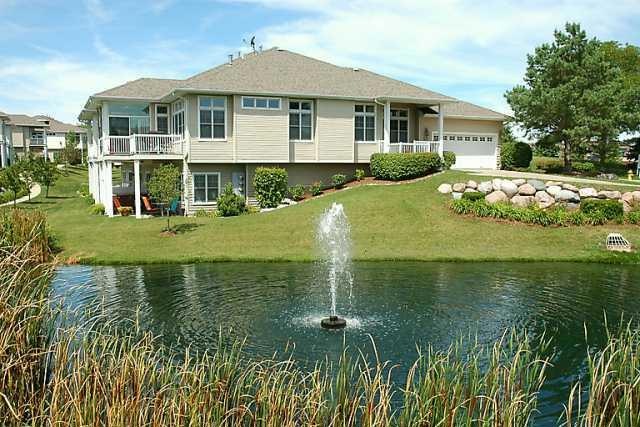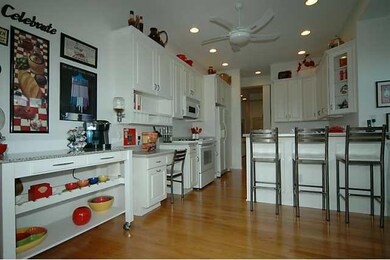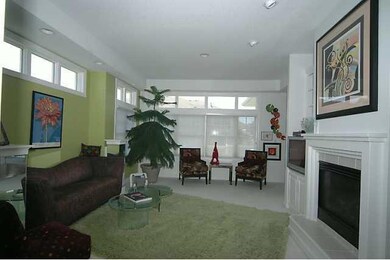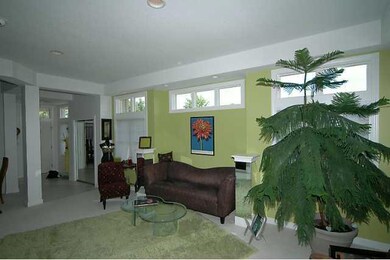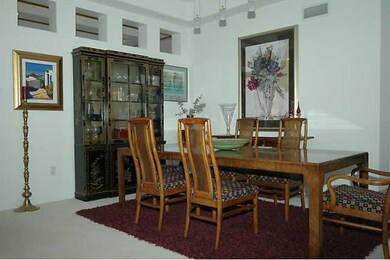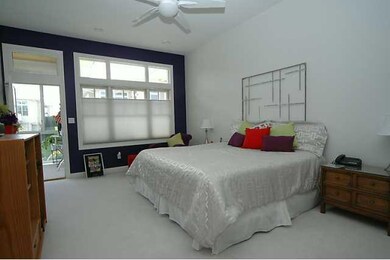
4710 Mills Civic Pkwy Unit 303 West Des Moines, IA 50265
Highlights
- Ranch Style House
- Main Floor Primary Bedroom
- Forced Air Heating and Cooling System
- Jordan Creek Elementary School Rated A-
- 2 Fireplaces
About This Home
As of July 2015Overlooking a tranquil pond is this walkout ranch townhome with 3 bedrooms, 3 full baths, 2 family rooms, 2 fireplaces, sun room, private office, hardwood floors, master bath with whirlpool and media room.
Last Buyer's Agent
Lorie Ann Krause
Keller Williams Realty GDM
Townhouse Details
Home Type
- Townhome
Est. Annual Taxes
- $6,056
Year Built
- Built in 1999
Home Design
- Ranch Style House
- Asphalt Shingled Roof
- Vinyl Siding
Interior Spaces
- 1,887 Sq Ft Home
- 2 Fireplaces
- Finished Basement
- Walk-Out Basement
Kitchen
- Stove
- Microwave
- Dishwasher
Bedrooms and Bathrooms
- 3 Bedrooms | 1 Primary Bedroom on Main
Laundry
- Dryer
- Washer
Parking
- 2 Car Attached Garage
- Driveway
Additional Features
- 6,199 Sq Ft Lot
- Forced Air Heating and Cooling System
Community Details
- Built by Urban
Listing and Financial Details
- Assessor Parcel Number 32003910758031
Ownership History
Purchase Details
Purchase Details
Home Financials for this Owner
Home Financials are based on the most recent Mortgage that was taken out on this home.Purchase Details
Home Financials for this Owner
Home Financials are based on the most recent Mortgage that was taken out on this home.Purchase Details
Home Financials for this Owner
Home Financials are based on the most recent Mortgage that was taken out on this home.Similar Homes in West Des Moines, IA
Home Values in the Area
Average Home Value in this Area
Purchase History
| Date | Type | Sale Price | Title Company |
|---|---|---|---|
| Interfamily Deed Transfer | -- | None Available | |
| Warranty Deed | $338,000 | Attorney | |
| Warranty Deed | -- | -- | |
| Warranty Deed | $364,500 | -- |
Mortgage History
| Date | Status | Loan Amount | Loan Type |
|---|---|---|---|
| Open | $246,000 | New Conventional | |
| Closed | $270,400 | New Conventional | |
| Previous Owner | $325,000 | New Conventional | |
| Previous Owner | $291,849 | No Value Available |
Property History
| Date | Event | Price | Change | Sq Ft Price |
|---|---|---|---|---|
| 07/07/2015 07/07/15 | Sold | $338,000 | -3.4% | $179 / Sq Ft |
| 06/07/2015 06/07/15 | Pending | -- | -- | -- |
| 04/29/2015 04/29/15 | For Sale | $350,000 | +4.5% | $185 / Sq Ft |
| 09/20/2012 09/20/12 | Sold | $335,000 | -4.3% | $178 / Sq Ft |
| 09/13/2012 09/13/12 | Pending | -- | -- | -- |
| 06/18/2012 06/18/12 | For Sale | $349,900 | -- | $185 / Sq Ft |
Tax History Compared to Growth
Tax History
| Year | Tax Paid | Tax Assessment Tax Assessment Total Assessment is a certain percentage of the fair market value that is determined by local assessors to be the total taxable value of land and additions on the property. | Land | Improvement |
|---|---|---|---|---|
| 2024 | $6,820 | $440,800 | $57,300 | $383,500 |
| 2023 | $7,044 | $440,800 | $57,300 | $383,500 |
| 2022 | $6,960 | $373,700 | $50,500 | $323,200 |
| 2021 | $7,200 | $373,700 | $50,500 | $323,200 |
| 2020 | $7,088 | $367,600 | $52,500 | $315,100 |
| 2019 | $6,986 | $367,600 | $52,500 | $315,100 |
| 2018 | $6,998 | $349,500 | $52,500 | $297,000 |
| 2017 | $6,964 | $349,500 | $52,500 | $297,000 |
| 2016 | $6,740 | $338,000 | $54,400 | $283,600 |
| 2015 | $6,740 | $338,000 | $54,400 | $283,600 |
| 2014 | $6,122 | $304,700 | $64,400 | $240,300 |
Agents Affiliated with this Home
-
Rick Wanamaker

Seller's Agent in 2015
Rick Wanamaker
Iowa Realty Mills Crossing
(515) 771-2412
63 in this area
285 Total Sales
-

Buyer's Agent in 2015
Michelle Cook
RE/MAX
(515) 528-3359
-
Marcia Wanamaker

Seller Co-Listing Agent in 2012
Marcia Wanamaker
Iowa Realty Mills Crossing
(515) 771-3330
41 in this area
186 Total Sales
-
L
Buyer's Agent in 2012
Lorie Ann Krause
Keller Williams Realty GDM
Map
Source: Des Moines Area Association of REALTORS®
MLS Number: 402865
APN: 320-03910758031
- 4827 Fieldstone Dr
- 640 S 50th St Unit 2212
- 4425 Mills Civic Pkwy Unit 803
- 1101 S 45th Ct
- 4839 Ashley Park Dr
- 4729 Ashley Park Dr
- 1150 S 52nd St Unit 205
- 1221 S 51st St
- 1117 S 52nd St Unit 1705
- 1117 S 52nd St Unit 1707
- 1153 S 52nd St Unit 1403
- 1400 S 52nd St Unit 34
- 4728 Oakwood Ln
- 4774 Coachlight Dr
- 1 S My Way
- 4855 Coachlight Dr
- 4842 Meadow Valley Dr
- 4670 Meadow Valley Dr
- 954 Glen Oaks Terrace
- 2536 SE Morningdew Dr
