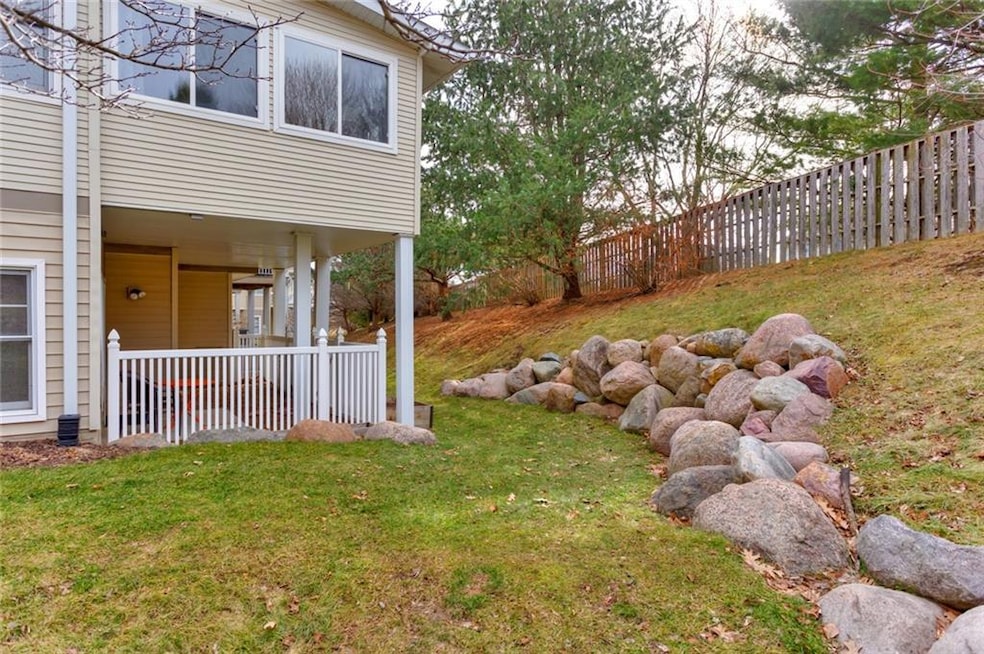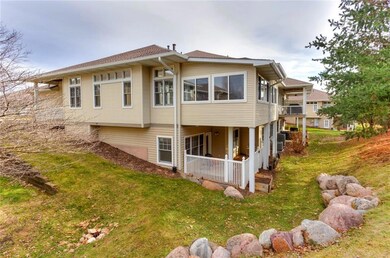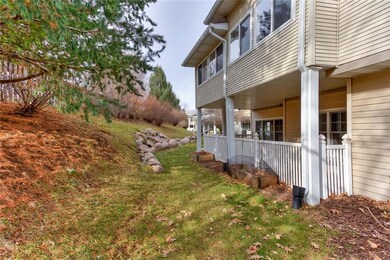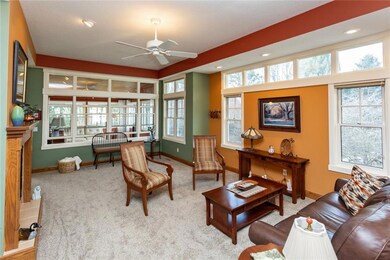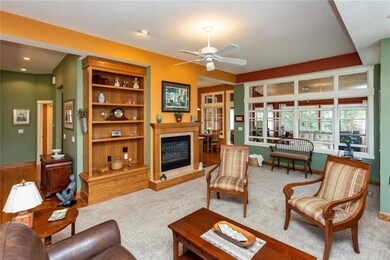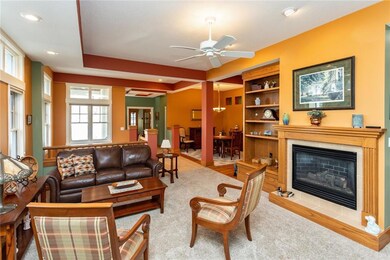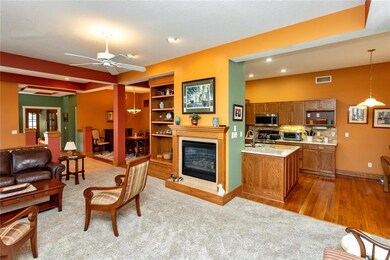
4710 Mills Civic Pkwy Unit 903 West Des Moines, IA 50265
Estimated Value: $440,000 - $465,000
Highlights
- Ranch Style House
- Wood Flooring
- Covered patio or porch
- Jordan Creek Elementary School Rated A-
- Sun or Florida Room
- Formal Dining Room
About This Home
As of May 2024This beautiful private end unit, craftsman style, luxury walkout 4 BR/3BA ranch with over 2,900 fin sq/ft is located in the highly desired Somerfield Townhomes in WDM. You will love the high trayed ceilings, beautiful hardwood floors, open living room w/ gorgeous transom windows for lots of natural light, fireplace with custom built ins. Fully remodeled kitchen w/ beautiful custom cabinets & craftsman finishes, pullout drawers, SS appl, incl induction stove, 2nd fridge & upright freezer, kitchen dining area plus a nice size formal dining room. Spacious main floor primary suite with a private view of the woods, lots of closet space & large bath w/dual vanity & walk in shower. Cozy 3 or 4 season sunroom with a wall of windows overlooking pine trees and a gorgeous tongue & groove wood ceiling. Main level incl laundry with NEW LG washer & dryer that stays plus soaking sink. Large second bedroom/office and a 2nd full bath. Beautiful wood staircase to the spacious walkout lower level with a great room that is perfect for movie/game night. Plenty of room for family w/2 large bedrooms & full bath plus a private covered patio that is perfect for a firepit. WORRY FREE UPDATES include NEW Roof (2022), NEW RUUD Furnace, extensive plumbing updates incl replacing main shutoff, 6 copper bypass pipes, NEW bathroom shutoffs, shower heads, tub faucet & more. This is a prime location & the well-built townhouses of Somerfield don’t come on the market very often, so make this one YOURS today!
Townhouse Details
Home Type
- Townhome
Est. Annual Taxes
- $6,661
Year Built
- Built in 2001
Lot Details
- 5,720 Sq Ft Lot
- Partially Fenced Property
- Irrigation
HOA Fees
- $395 Monthly HOA Fees
Home Design
- Ranch Style House
- Arts and Crafts Architecture
- Brick Exterior Construction
- Asphalt Shingled Roof
- Vinyl Siding
Interior Spaces
- 1,861 Sq Ft Home
- Gas Log Fireplace
- Shades
- Family Room Downstairs
- Formal Dining Room
- Sun or Florida Room
Kitchen
- Eat-In Kitchen
- Microwave
- Dishwasher
Flooring
- Wood
- Carpet
- Tile
Bedrooms and Bathrooms
- 4 Bedrooms | 2 Main Level Bedrooms
Laundry
- Laundry on main level
- Dryer
- Washer
Finished Basement
- Walk-Out Basement
- Natural lighting in basement
Home Security
Parking
- 2 Car Attached Garage
- Driveway
Outdoor Features
- Covered patio or porch
Utilities
- Forced Air Heating and Cooling System
- Municipal Trash
Listing and Financial Details
- Assessor Parcel Number 32003910758012
Community Details
Overview
- Pmi Of Central Ia Association, Phone Number (515) 303-1027
Recreation
- Snow Removal
Security
- Fire and Smoke Detector
Ownership History
Purchase Details
Home Financials for this Owner
Home Financials are based on the most recent Mortgage that was taken out on this home.Purchase Details
Home Financials for this Owner
Home Financials are based on the most recent Mortgage that was taken out on this home.Purchase Details
Purchase Details
Home Financials for this Owner
Home Financials are based on the most recent Mortgage that was taken out on this home.Similar Homes in West Des Moines, IA
Home Values in the Area
Average Home Value in this Area
Purchase History
| Date | Buyer | Sale Price | Title Company |
|---|---|---|---|
| Fogle Debra | $450,000 | None Listed On Document | |
| Reilly Joanne | $429,000 | None Listed On Document | |
| Royal Barbara L S | -- | None Available | |
| Royal Barbara L S | $345,500 | -- |
Mortgage History
| Date | Status | Borrower | Loan Amount |
|---|---|---|---|
| Open | Fogle Debra | $300,000 | |
| Previous Owner | Royal Barbara L S | $50,000 |
Property History
| Date | Event | Price | Change | Sq Ft Price |
|---|---|---|---|---|
| 05/09/2024 05/09/24 | Sold | $450,000 | -2.6% | $242 / Sq Ft |
| 03/15/2024 03/15/24 | Pending | -- | -- | -- |
| 03/09/2024 03/09/24 | Price Changed | $461,900 | -1.3% | $248 / Sq Ft |
| 02/22/2024 02/22/24 | For Sale | $468,000 | +9.1% | $251 / Sq Ft |
| 05/15/2023 05/15/23 | Sold | $429,000 | 0.0% | $231 / Sq Ft |
| 03/19/2023 03/19/23 | Pending | -- | -- | -- |
| 03/19/2023 03/19/23 | For Sale | $429,000 | -- | $231 / Sq Ft |
Tax History Compared to Growth
Tax History
| Year | Tax Paid | Tax Assessment Tax Assessment Total Assessment is a certain percentage of the fair market value that is determined by local assessors to be the total taxable value of land and additions on the property. | Land | Improvement |
|---|---|---|---|---|
| 2024 | $6,282 | $413,800 | $50,600 | $363,200 |
| 2023 | $6,572 | $413,800 | $50,600 | $363,200 |
| 2022 | $6,492 | $349,200 | $44,500 | $304,700 |
| 2021 | $6,492 | $349,200 | $44,500 | $304,700 |
| 2020 | $6,674 | $346,700 | $46,300 | $300,400 |
| 2019 | $6,508 | $346,700 | $46,300 | $300,400 |
| 2018 | $6,518 | $326,200 | $46,300 | $279,900 |
| 2017 | $6,484 | $326,200 | $46,300 | $279,900 |
| 2016 | $6,340 | $315,300 | $48,100 | $267,200 |
| 2015 | $6,340 | $315,300 | $48,100 | $267,200 |
| 2014 | $5,742 | $283,200 | $56,800 | $226,400 |
Agents Affiliated with this Home
-
Brenda Orrell

Seller's Agent in 2024
Brenda Orrell
Keller Williams Realty GDM
(515) 360-3950
7 in this area
40 Total Sales
-
John Orrell
J
Seller Co-Listing Agent in 2024
John Orrell
Keller Williams Realty GDM
(515) 321-3838
6 in this area
24 Total Sales
-
Jonathan Musser

Buyer's Agent in 2024
Jonathan Musser
RE/MAX
(515) 953-8466
49 in this area
246 Total Sales
-
Marcia Munger

Seller's Agent in 2023
Marcia Munger
Keller Williams Realty GDM
(515) 321-6607
23 in this area
205 Total Sales
-
Micole Van Walbeek

Buyer's Agent in 2023
Micole Van Walbeek
RE/MAX
(515) 333-8292
37 in this area
249 Total Sales
Map
Source: Des Moines Area Association of REALTORS®
MLS Number: 689799
APN: 320-03910758012
- 4827 Fieldstone Dr
- 640 S 50th St Unit 2212
- 4425 Mills Civic Pkwy Unit 803
- 1101 S 45th Ct
- 4839 Ashley Park Dr
- 4729 Ashley Park Dr
- 1150 S 52nd St Unit 205
- 1221 S 51st St
- 1117 S 52nd St Unit 1705
- 1117 S 52nd St Unit 1707
- 1153 S 52nd St Unit 1403
- 1400 S 52nd St Unit 34
- 4728 Oakwood Ln
- 4774 Coachlight Dr
- 1 S My Way
- 4855 Coachlight Dr
- 4842 Meadow Valley Dr
- 4670 Meadow Valley Dr
- 954 Glen Oaks Terrace
- 2536 SE Morningdew Dr
- 4710 Mills Civic Pkwy Unit 101
- 4710 Mills Civic Pkwy Unit 102
- 4710 Mills Civic Pkwy Unit 151
- 4710 Mills Civic Pkwy Unit 152
- 4710 Mills Civic Pkwy Unit 201
- 4710 Mills Civic Pkwy Unit 202
- 4710 Mills Civic Pkwy Unit 1001
- 4710 Mills Civic Pkwy Unit 1002
- 4710 Mills Civic Pkwy Unit 1201
- 4710 Mills Civic Pkwy Unit 1202
- 4710 Mills Civic Pkwy Unit 1401
- 4710 Mills Civic Pkwy Unit 1402
- 4710 Mills Civic Pkwy Unit 1502
- 4710 Mills Civic Pkwy Unit 1302
- 4710 Mills Civic Pkwy Unit 1301
- 4710 Mills Civic Pkwy Unit 1102
- 4710 Mills Civic Pkwy Unit 1101
- 4710 Mills Civic Pkwy Unit 301
- 4710 Mills Civic Pkwy Unit 302
- 4710 Mills Civic Pkwy Unit 303
