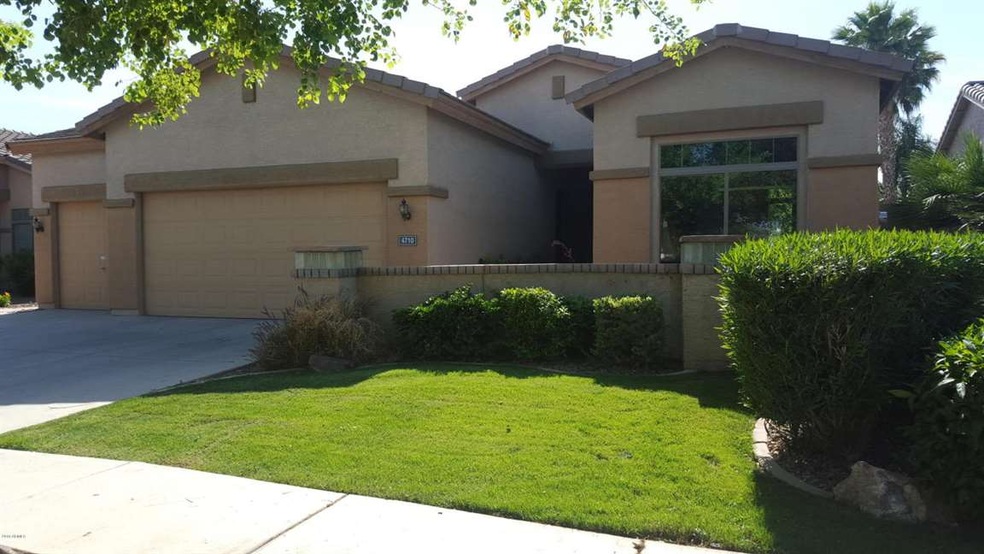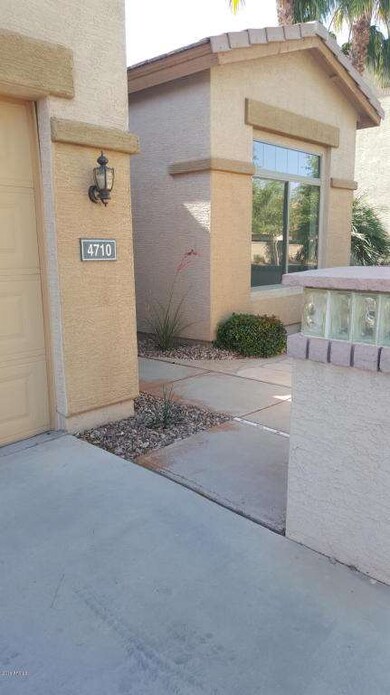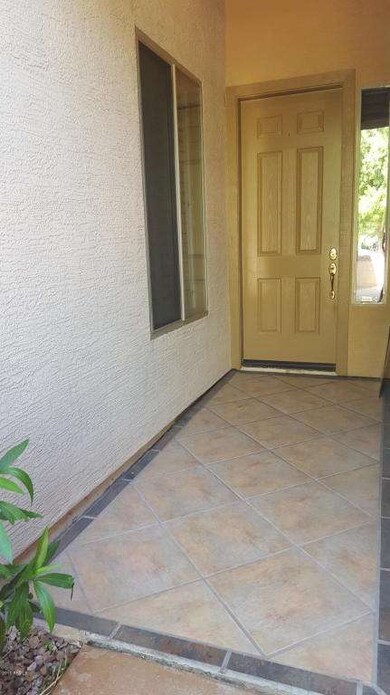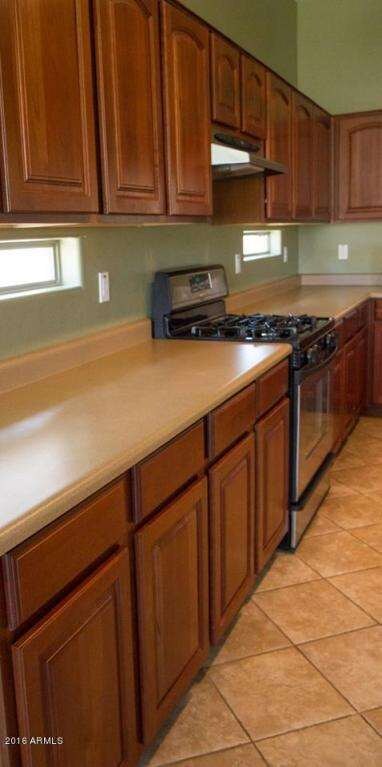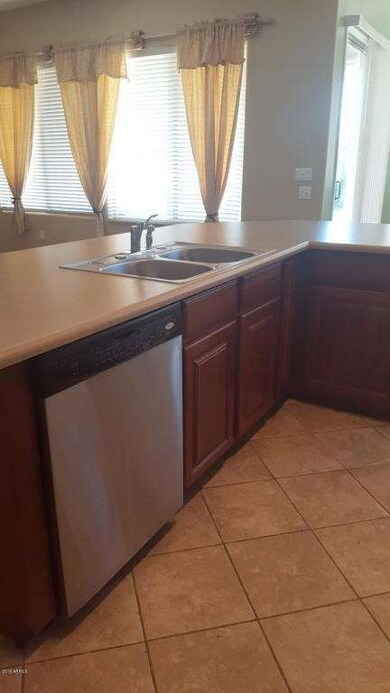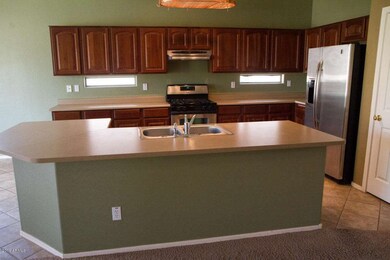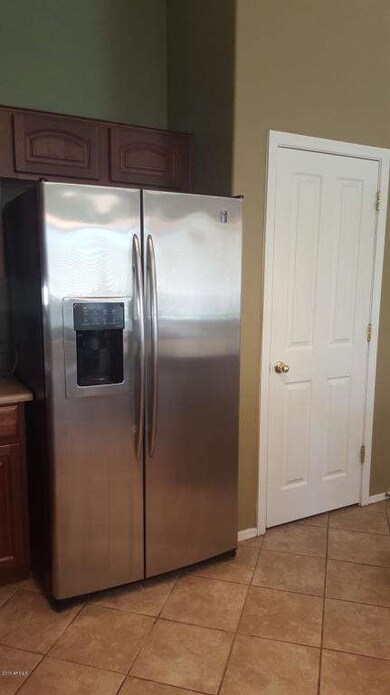
4710 S Stallion Dr Gilbert, AZ 85297
Power Ranch NeighborhoodEstimated Value: $584,000 - $598,661
Highlights
- Heated Spa
- 0.19 Acre Lot
- Clubhouse
- Power Ranch Elementary School Rated A-
- Community Lake
- Tennis Courts
About This Home
As of June 2016You will love this well taken care of 3bedroom+den split floorplan, 3car garage home in Power Ranch w/tree-lined streets, walking distance to neighborhood park. Large kitchen w/extra cabinetry, oversized island, plenty of windows bring in natural light, gas stove, GE Profile Fridge stays. Shutters/ceiling fans throughout, tile in all the right places, plenty of storage, built-in entertainment center wired for surround sound in large family room. Laundry w/high capacity washer/dryer included. Beautifully landscaped yards w/lemon, lime & kumquat trees, covered patio & flood lights. Garage has full length built-in storage cabinets w/side entry out to additional storage shed. Community includes access to parks, clubhouse, lake, pool & spa. Easy access to freeway, schools, shopping & hospital.
Last Agent to Sell the Property
HomeSmart License #SA567847000 Listed on: 04/27/2016

Home Details
Home Type
- Single Family
Est. Annual Taxes
- $2,063
Year Built
- Built in 2003
Lot Details
- 8,125 Sq Ft Lot
- Desert faces the front of the property
- Block Wall Fence
- Misting System
- Front and Back Yard Sprinklers
- Sprinklers on Timer
- Grass Covered Lot
Parking
- 3 Car Direct Access Garage
- Garage ceiling height seven feet or more
- Garage Door Opener
Home Design
- Wood Frame Construction
- Tile Roof
- Stucco
Interior Spaces
- 2,073 Sq Ft Home
- 1-Story Property
- Ceiling Fan
- Double Pane Windows
Kitchen
- Eat-In Kitchen
- Breakfast Bar
- Dishwasher
- Kitchen Island
Flooring
- Carpet
- Tile
Bedrooms and Bathrooms
- 3 Bedrooms
- Walk-In Closet
- Primary Bathroom is a Full Bathroom
- 2.5 Bathrooms
- Dual Vanity Sinks in Primary Bathroom
- Bathtub With Separate Shower Stall
Laundry
- Laundry in unit
- Dryer
- Washer
Accessible Home Design
- No Interior Steps
Pool
- Heated Spa
- Heated Pool
Outdoor Features
- Covered patio or porch
- Outdoor Storage
Schools
- Power Ranch Elementary School
- Sossaman Middle School
- Higley High School
Utilities
- Refrigerated Cooling System
- Heating System Uses Natural Gas
- Water Softener
- High Speed Internet
- Cable TV Available
Listing and Financial Details
- Tax Lot 231
- Assessor Parcel Number 313-02-593
Community Details
Overview
- Property has a Home Owners Association
- Prca Association, Phone Number (480) 988-0960
- Built by Meritage
- Power Ranch Neighborhood Subdivision
- Community Lake
Amenities
- Clubhouse
- Recreation Room
Recreation
- Tennis Courts
- Community Playground
- Heated Community Pool
- Community Spa
- Bike Trail
Ownership History
Purchase Details
Home Financials for this Owner
Home Financials are based on the most recent Mortgage that was taken out on this home.Purchase Details
Home Financials for this Owner
Home Financials are based on the most recent Mortgage that was taken out on this home.Purchase Details
Home Financials for this Owner
Home Financials are based on the most recent Mortgage that was taken out on this home.Purchase Details
Home Financials for this Owner
Home Financials are based on the most recent Mortgage that was taken out on this home.Purchase Details
Purchase Details
Home Financials for this Owner
Home Financials are based on the most recent Mortgage that was taken out on this home.Purchase Details
Purchase Details
Home Financials for this Owner
Home Financials are based on the most recent Mortgage that was taken out on this home.Purchase Details
Home Financials for this Owner
Home Financials are based on the most recent Mortgage that was taken out on this home.Purchase Details
Home Financials for this Owner
Home Financials are based on the most recent Mortgage that was taken out on this home.Purchase Details
Home Financials for this Owner
Home Financials are based on the most recent Mortgage that was taken out on this home.Similar Homes in Gilbert, AZ
Home Values in the Area
Average Home Value in this Area
Purchase History
| Date | Buyer | Sale Price | Title Company |
|---|---|---|---|
| Valenti Family Living Trust | -- | -- | |
| Valenti Anthony A | -- | -- | |
| Valenti Family Living Trust | -- | Pioneer Title Agency Inc | |
| Valenti Anthony A | -- | Accommodation | |
| Valenti Family Living Trust | -- | Old Republic Title | |
| Valenti Anthony A | -- | Old Republic Title Agency | |
| Valenti Anthony A | -- | Old Republic Title | |
| Valenti Anthony A | -- | None Available | |
| Valenti Anthony A | $284,000 | First Arizona Title Agency | |
| Williamson Brad Patrick | -- | None Available | |
| Williamson Brad | $369,900 | Title Guaranty Agency Of Az | |
| Wessels Johannes J | $235,211 | Ticor Title Agency Of Az Inc | |
| Meritage Homes Construction Inc | -- | Stewart Title & Trust Of Pho | |
| Solomon Randy | $211,590 | Stewart Title & Trust | |
| Meritage Homes Arizona Inc | -- | Stewart Title & Trust |
Mortgage History
| Date | Status | Borrower | Loan Amount |
|---|---|---|---|
| Open | Valenti Anthony A | $89,000 | |
| Previous Owner | Valenti Anthony A | $58,000 | |
| Previous Owner | Valenti Anthony A | $311,000 | |
| Previous Owner | Valenti Anthony A | $286,528 | |
| Previous Owner | Valenti Anthony A | $258,000 | |
| Previous Owner | Valenti Anthony A | $255,600 | |
| Previous Owner | Williamson Brad | $55,485 | |
| Previous Owner | Williamson Brad | $292,800 | |
| Previous Owner | Wessels Johannes J | $99,962 | |
| Previous Owner | Wessels Johannes J | $188,168 | |
| Previous Owner | Meritage Homes Construction Inc | $169,272 | |
| Previous Owner | Meritage Homes Arizona Inc | $169,272 | |
| Closed | Wessels Johannes J | $47,042 |
Property History
| Date | Event | Price | Change | Sq Ft Price |
|---|---|---|---|---|
| 06/22/2016 06/22/16 | Sold | $284,000 | 0.0% | $137 / Sq Ft |
| 05/21/2016 05/21/16 | Pending | -- | -- | -- |
| 05/17/2016 05/17/16 | Price Changed | $284,000 | -1.4% | $137 / Sq Ft |
| 05/04/2016 05/04/16 | Price Changed | $288,000 | -3.4% | $139 / Sq Ft |
| 04/26/2016 04/26/16 | For Sale | $298,000 | 0.0% | $144 / Sq Ft |
| 03/08/2015 03/08/15 | Rented | $1,400 | 0.0% | -- |
| 03/06/2015 03/06/15 | Under Contract | -- | -- | -- |
| 02/26/2015 02/26/15 | For Rent | $1,400 | +3.7% | -- |
| 01/22/2014 01/22/14 | Rented | $1,350 | -3.6% | -- |
| 01/21/2014 01/21/14 | Under Contract | -- | -- | -- |
| 01/11/2014 01/11/14 | For Rent | $1,400 | -- | -- |
Tax History Compared to Growth
Tax History
| Year | Tax Paid | Tax Assessment Tax Assessment Total Assessment is a certain percentage of the fair market value that is determined by local assessors to be the total taxable value of land and additions on the property. | Land | Improvement |
|---|---|---|---|---|
| 2025 | $1,944 | $27,412 | -- | -- |
| 2024 | $2,176 | $26,107 | -- | -- |
| 2023 | $2,176 | $41,810 | $8,360 | $33,450 |
| 2022 | $2,079 | $31,660 | $6,330 | $25,330 |
| 2021 | $2,143 | $29,550 | $5,910 | $23,640 |
| 2020 | $2,184 | $27,360 | $5,470 | $21,890 |
| 2019 | $2,115 | $24,720 | $4,940 | $19,780 |
| 2018 | $2,040 | $23,300 | $4,660 | $18,640 |
| 2017 | $1,966 | $21,880 | $4,370 | $17,510 |
| 2016 | $2,348 | $21,420 | $4,280 | $17,140 |
| 2015 | $2,063 | $21,210 | $4,240 | $16,970 |
Agents Affiliated with this Home
-
Allison Britton

Seller's Agent in 2016
Allison Britton
HomeSmart
(480) 495-1694
14 Total Sales
-
Marie Nowicki

Buyer's Agent in 2016
Marie Nowicki
West USA Realty
(602) 326-2845
61 Total Sales
-
Terri Tchernoivanov
T
Seller's Agent in 2015
Terri Tchernoivanov
Real Estate Lifestyles By Terri T, Inc
(480) 503-3668
9 Total Sales
-
Sandra Mager

Buyer's Agent in 2015
Sandra Mager
DeLex Realty
(602) 577-0500
16 Total Sales
Map
Source: Arizona Regional Multiple Listing Service (ARMLS)
MLS Number: 5434081
APN: 313-02-593
- 3933 E Alfalfa Dr
- 4073 E Stable Ct
- 4240 E Strawberry Dr
- 3784 E Simpson Ct
- 5041 S Barley Ct
- 4356 E Carriage Way
- 4286 E Buckboard Rd
- 4316 E Strawberry Dr
- 3807 E Latham Ct
- 4083 E Rustler Way
- 4454 S Lariat Ct
- 4462 S Lariat Ct
- 3798 E Latham Ct
- 3777 E Latham Ct
- 3841 E Esplanade Ave
- 4098 E Rustler Way
- 3675 E Strawberry Dr
- 3731 E Fruitvale Ave
- 4377 S Soboba St
- 4038 E Wagon Cir
- 4710 S Stallion Dr
- 4720 S Stallion Dr
- 4700 S Stallion Dr
- 4725 S Joshua Tree Ln
- 4730 S Stallion Dr
- 4690 S Stallion Dr
- 4717 S Joshua Tree Ln
- 4745 S Joshua Tree Ln
- 4023 E Reins Rd
- 4740 S Stallion Dr
- 4705 S Joshua Tree Ln
- 4757 S Joshua Tree Ln
- 4033 E Reins Rd
- 4022 E Carriage Way
- 4034 E Reins Rd
- 4695 S Joshua Tree Ln
- 4670 S Stallion Dr
- 4025 E Tannery Ct
- 3986 E Simpson Rd
- 4750 S Stallion Dr
