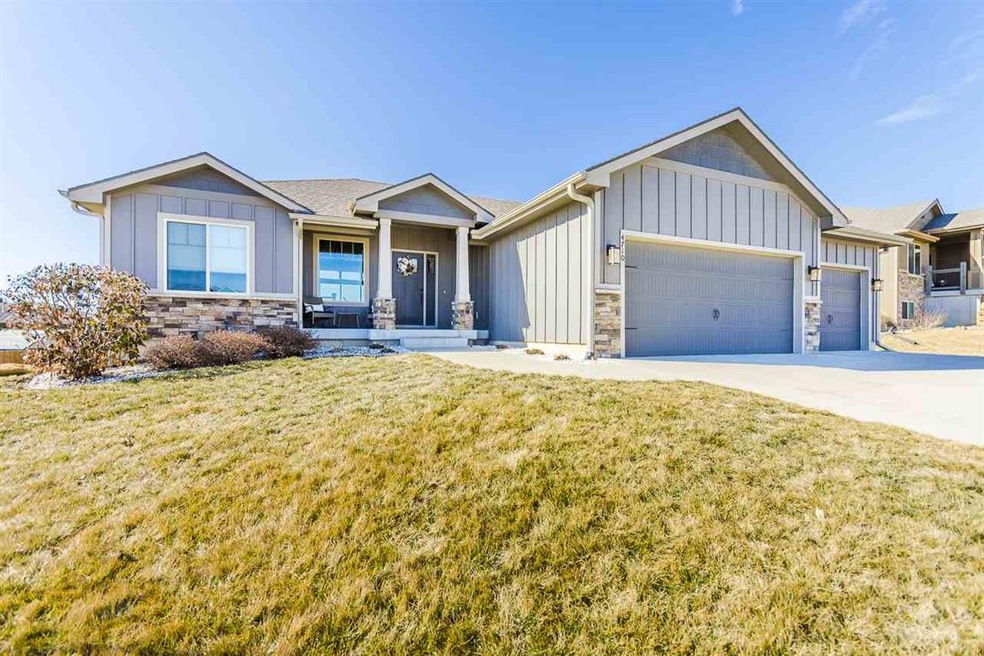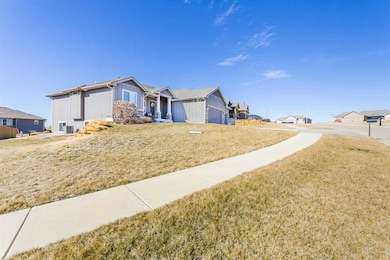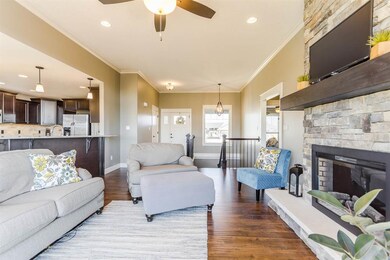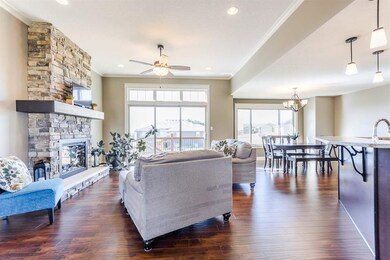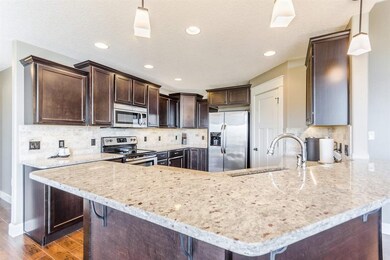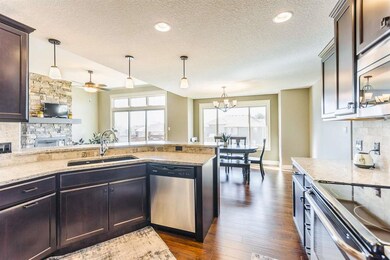
4710 W Kelliann Way Manhattan, KS 66502
Estimated Value: $354,000 - $370,000
Highlights
- Deck
- Ranch Style House
- 3 Car Attached Garage
- Manhattan High School Rated A
- Wood Flooring
- Eat-In Kitchen
About This Home
As of April 2021Be prepared to fall in love when you see this beautiful and immaculant home! This porperty is generously proportioned both inside and out and has so much to offer and is sure to impress. A few of the many highlights include: a great open floor plan with beautiful wood floors throughout the main living space, a gorgeous stone fireplace, lots of natural light from the many windows, a master suite with dual closets and a large walk in shower, a generous sized kitchen with a walk in pantry, a large finished family room in the basement, room to grow with a potential of 3 more bedrooms, and a perfect deck to enjoy those Kansas sunsets on. This home is a winner!!
Home Details
Home Type
- Single Family
Est. Annual Taxes
- $3,173
Year Built
- Built in 2016
Lot Details
- 0.28
HOA Fees
- $15 Monthly HOA Fees
Home Design
- Ranch Style House
- Asphalt Roof
- Stone Exterior Construction
- Hardboard
Interior Spaces
- 3,252 Sq Ft Home
- Ceiling Fan
- Raised Hearth
- Fireplace Mantel
- Family Room Downstairs
- Living Room with Fireplace
- Laundry on main level
Kitchen
- Eat-In Kitchen
- Oven or Range
- Microwave
- Dishwasher
- Disposal
Flooring
- Wood
- Carpet
- Ceramic Tile
Bedrooms and Bathrooms
- 3 Main Level Bedrooms
- Dual Closets
- 2 Full Bathrooms
Partially Finished Basement
- Basement Fills Entire Space Under The House
- Sump Pump
- Basement Window Egress
Parking
- 3 Car Attached Garage
- Automatic Garage Door Opener
- Garage Door Opener
- Driveway
Utilities
- Forced Air Heating and Cooling System
- Electricity To Lot Line
- Rural Water
Additional Features
- Deck
- 0.28 Acre Lot
Similar Homes in Manhattan, KS
Home Values in the Area
Average Home Value in this Area
Mortgage History
| Date | Status | Borrower | Loan Amount |
|---|---|---|---|
| Closed | Osipenko Oleg | $273,710 | |
| Closed | Drippe Construction Inc | $216,000 |
Property History
| Date | Event | Price | Change | Sq Ft Price |
|---|---|---|---|---|
| 04/09/2021 04/09/21 | Sold | -- | -- | -- |
| 02/11/2021 02/11/21 | Pending | -- | -- | -- |
| 02/08/2021 02/08/21 | For Sale | $310,000 | +15.7% | $95 / Sq Ft |
| 01/20/2017 01/20/17 | Sold | -- | -- | -- |
| 12/12/2016 12/12/16 | Pending | -- | -- | -- |
| 07/28/2016 07/28/16 | For Sale | $268,000 | -- | $84 / Sq Ft |
Tax History Compared to Growth
Tax History
| Year | Tax Paid | Tax Assessment Tax Assessment Total Assessment is a certain percentage of the fair market value that is determined by local assessors to be the total taxable value of land and additions on the property. | Land | Improvement |
|---|---|---|---|---|
| 2024 | $52 | $38,497 | $3,874 | $34,623 |
| 2023 | $5,237 | $37,843 | $3,818 | $34,025 |
| 2022 | $4,587 | $35,650 | $3,750 | $31,900 |
| 2021 | $4,587 | $31,259 | $3,612 | $27,647 |
| 2020 | $4,587 | $31,073 | $3,612 | $27,461 |
| 2019 | $4,625 | $30,845 | $3,474 | $27,371 |
| 2018 | $4,499 | $30,814 | $3,191 | $27,623 |
| 2017 | $4,431 | $30,567 | $2,918 | $27,649 |
| 2016 | $1,723 | $2,995 | $2,995 | $0 |
Agents Affiliated with this Home
-
Trish Beggs

Seller's Agent in 2021
Trish Beggs
Rockhill Real Estate Group
(785) 243-0829
192 Total Sales
-
Kyle Powers

Buyer's Agent in 2021
Kyle Powers
EXP Realty, LLC
(785) 477-5485
260 Total Sales
-
Dawn Schultz

Seller's Agent in 2017
Dawn Schultz
Prestige Realty & Associates, LLC
(785) 706-1426
127 Total Sales
Map
Source: Flint Hills Association of REALTORS®
MLS Number: FHR20210380
APN: 312-03-0-20-09-008.00-0
- 8747 N Kelliann Way
- 8828 Moonbug Ln
- 8437 Chrissy Landing
- 4495 Periwinkle Dr
- 4624 Nature Ave
- 4876 Nature Ave
- 8698 Kinzie Jo's Way
- 8692 Kinzie Jo's Way
- 8392 Zacs Ct
- 8586 William Dr
- 4748 Raven Creek Dr
- 8602 William Dr
- 8598 William Dr
- 9141 Tom Ct
- 4707 Raven Creek Dr
- 4768 Jackies Way
- 4647 Raven Creek Dr
- 6125 Brookes Way
- 6138 Tumbleweed Terrace
- 6212 Tumbleweed Terrace
- 4710 W Kelliann Way
- 4714 W Kelliann Way
- 4706 W Kelliann Way
- 4681 N Dwight Dr
- 4685 N Dwight Dr
- 4702 W Kelliann Way
- 4713 W Kelliann Way
- 4701 N Dwight Dr
- 4709 W Kelliann Way
- 4705 W Kelliann Way
- 4677 N Dwight Dr
- 8748 N Kelliann Way
- 4699 W Kelliann Way
- 4698 W Kelliann Way
- 4673 N Dwight Dr
- 8777 Kinzie Jo's Way
- 4680 N Dwight Dr
- 4684 N Dwight Dr
- 4688 N Dwight Dr
