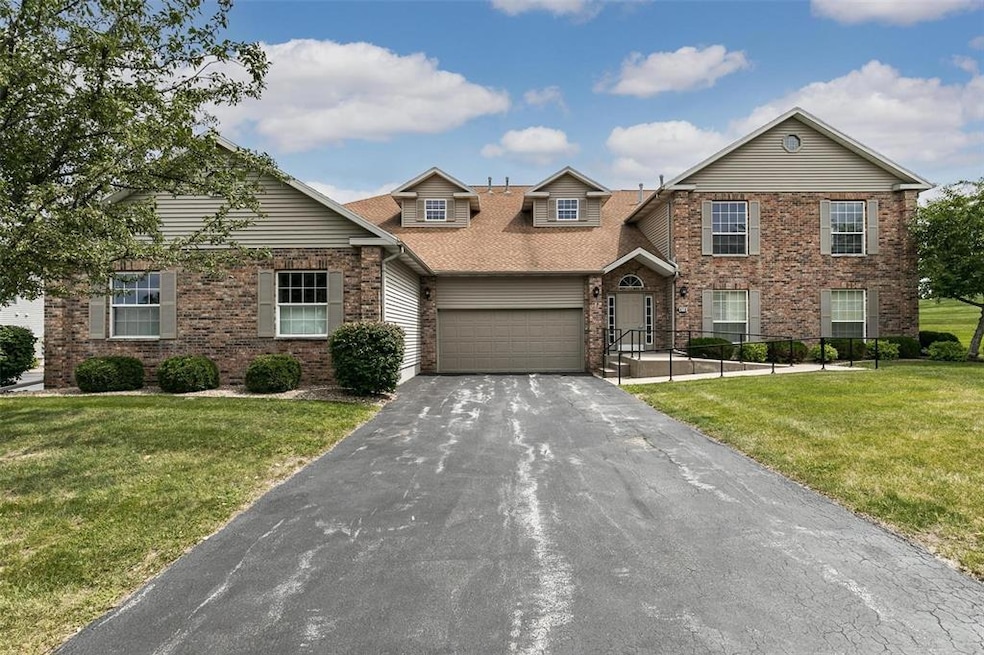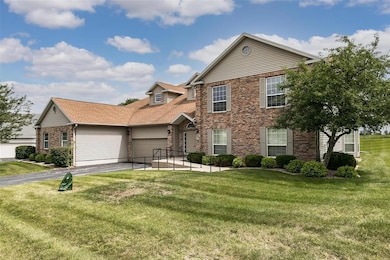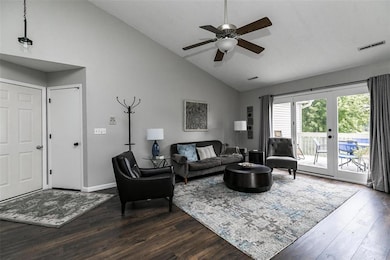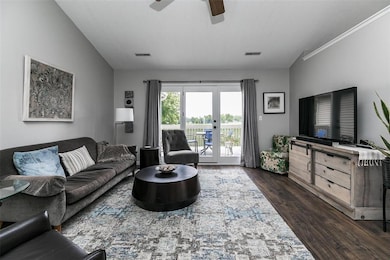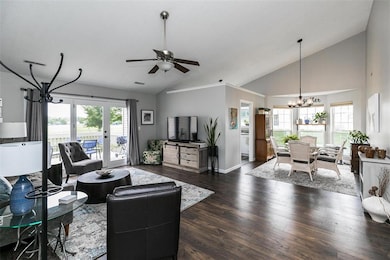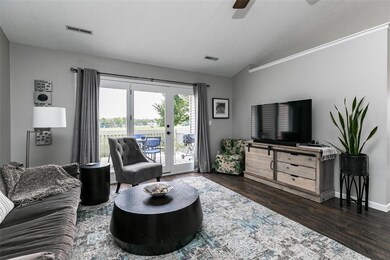
4710 Westchester Dr NE Unit D Cedar Rapids, IA 52402
Estimated Value: $161,000 - $175,000
Highlights
- Deck
- Vaulted Ceiling
- Formal Dining Room
- John F. Kennedy High School Rated A-
- Ranch Style House
- 1 Car Attached Garage
About This Home
As of October 2022Picture perfect! Gorgeously renovated condo is move-in ready for a very lucky buyer. Expansive open living and dining area will make entertaining your friends and family a breeze. Preparing the hors d'oeuvres will be a joy in this beautiful kitchen with granite counters and a lovely view. No need for a kitchen table in the kitchen because of the expansive dining space, but there is room if you would prefer... Or throw in a cozy chair or two for friends to sit and enjoy a glass of wine and conversation while you prepare dinner. One of the best perks: No neighbors behind you so having your morning smoothie or coffee on the deck will be a serene start to your day. Primary bedroom has an updated en suite with a huge walk-in closet big enough to be able to store even the largest shoe collection. The guest bedroom is large as well and the guest bath updated and adorable! Don't walk but RUN to see this beauty!
Property Details
Home Type
- Condominium
Est. Annual Taxes
- $2,690
Year Built
- 1994
HOA Fees
- $141 Monthly HOA Fees
Home Design
- Ranch Style House
- Slab Foundation
- Frame Construction
- Vinyl Construction Material
Interior Spaces
- 1,340 Sq Ft Home
- Vaulted Ceiling
- Formal Dining Room
Kitchen
- Breakfast Bar
- Range
- Microwave
- Dishwasher
- Disposal
Bedrooms and Bathrooms
- 2 Main Level Bedrooms
- 2 Full Bathrooms
Laundry
- Laundry in unit
- Dryer
- Washer
Parking
- 1 Car Attached Garage
- Garage Door Opener
- Guest Parking
- Off-Street Parking
Outdoor Features
- Deck
Utilities
- Forced Air Cooling System
- Heating System Uses Gas
- Gas Water Heater
- Cable TV Available
Community Details
Recreation
- Snow Removal
Pet Policy
- Limit on the number of pets
Additional Features
- Community Storage Space
Ownership History
Purchase Details
Home Financials for this Owner
Home Financials are based on the most recent Mortgage that was taken out on this home.Purchase Details
Home Financials for this Owner
Home Financials are based on the most recent Mortgage that was taken out on this home.Purchase Details
Home Financials for this Owner
Home Financials are based on the most recent Mortgage that was taken out on this home.Purchase Details
Home Financials for this Owner
Home Financials are based on the most recent Mortgage that was taken out on this home.Purchase Details
Home Financials for this Owner
Home Financials are based on the most recent Mortgage that was taken out on this home.Purchase Details
Home Financials for this Owner
Home Financials are based on the most recent Mortgage that was taken out on this home.Similar Homes in the area
Home Values in the Area
Average Home Value in this Area
Purchase History
| Date | Buyer | Sale Price | Title Company |
|---|---|---|---|
| Snitko Jason Michael | $155,000 | -- | |
| Peifer Vicki L | $126,500 | None Available | |
| Mcdowell Stephanie M | $110,000 | None Available | |
| Morrow Molly M | $106,000 | None Available | |
| Robinson Dorry A | $98,500 | None Available | |
| Ehresman Beth | $97,000 | -- |
Mortgage History
| Date | Status | Borrower | Loan Amount |
|---|---|---|---|
| Open | Snitko Jason Michael | $116,250 | |
| Previous Owner | Peifer Vicki L | $12,650 | |
| Previous Owner | Peifer Vicki L | $113,850 | |
| Previous Owner | Mcdowell Stephanie M | $105,500 | |
| Previous Owner | Mcdowell Stephanie M | $109,154 | |
| Previous Owner | Morrow Molly M | $95,850 | |
| Previous Owner | Ross Dorry A | $8,000 | |
| Previous Owner | Robinson Dorry A | $99,000 | |
| Previous Owner | Ehresman Beth | $85,500 |
Property History
| Date | Event | Price | Change | Sq Ft Price |
|---|---|---|---|---|
| 10/28/2022 10/28/22 | Sold | $155,000 | -1.9% | $116 / Sq Ft |
| 09/22/2022 09/22/22 | Pending | -- | -- | -- |
| 09/19/2022 09/19/22 | Price Changed | $158,000 | -1.3% | $118 / Sq Ft |
| 09/19/2022 09/19/22 | For Sale | $160,000 | +26.5% | $119 / Sq Ft |
| 11/20/2019 11/20/19 | Sold | $126,500 | -1.1% | $94 / Sq Ft |
| 10/01/2019 10/01/19 | Pending | -- | -- | -- |
| 09/24/2019 09/24/19 | For Sale | $127,900 | +16.3% | $95 / Sq Ft |
| 01/02/2014 01/02/14 | Sold | $110,000 | 0.0% | $82 / Sq Ft |
| 11/20/2013 11/20/13 | Pending | -- | -- | -- |
| 10/23/2013 10/23/13 | For Sale | $110,000 | -- | $82 / Sq Ft |
Tax History Compared to Growth
Tax History
| Year | Tax Paid | Tax Assessment Tax Assessment Total Assessment is a certain percentage of the fair market value that is determined by local assessors to be the total taxable value of land and additions on the property. | Land | Improvement |
|---|---|---|---|---|
| 2023 | $2,708 | $146,300 | $23,000 | $123,300 |
| 2022 | $2,690 | $128,400 | $21,000 | $107,400 |
| 2021 | $2,782 | $129,900 | $19,000 | $110,900 |
| 2020 | $2,782 | $126,100 | $19,000 | $107,100 |
| 2019 | $2,202 | $110,700 | $19,000 | $91,700 |
| 2018 | $2,140 | $110,700 | $19,000 | $91,700 |
| 2017 | $2,214 | $110,200 | $12,000 | $98,200 |
| 2016 | $2,257 | $106,200 | $12,000 | $94,200 |
| 2015 | $2,327 | $109,329 | $12,000 | $97,329 |
| 2014 | $2,142 | $109,329 | $12,000 | $97,329 |
| 2013 | -- | $109,329 | $12,000 | $97,329 |
Agents Affiliated with this Home
-
Doris Ackerman

Seller's Agent in 2022
Doris Ackerman
KW Advantage
(319) 361-2934
366 Total Sales
-
Graf Home Selling Team
G
Buyer's Agent in 2022
Graf Home Selling Team
GRAF HOME SELLING TEAM & ASSOCIATES
(319) 981-3702
556 Total Sales
-
Jen Steffen

Seller's Agent in 2019
Jen Steffen
Pinnacle Realty LLC
(319) 981-0330
80 Total Sales
-
Judith Sloane
J
Seller's Agent in 2014
Judith Sloane
SKOGMAN REALTY
(319) 366-6427
72 Total Sales
Map
Source: Cedar Rapids Area Association of REALTORS®
MLS Number: 2208615
APN: 14054-27001-01003
- 4700 Coventry Ln NE
- 4430 Westchester Dr NE Unit D
- 3110 Towne House Dr NE Unit C
- 4625 White Pine Dr NE
- 4285 Westchester Dr NE Unit C
- 2333 Aspen Ln NE
- 2520 Falbrook Dr NE
- 4633 Northwood Dr NE
- 2204 Deb Ann Ln NE
- 4232 Twin Pine Dr NE
- 3840 Wenig Rd NE
- 3181 Eagle Ct NE
- 2205 Cherry Ln NE
- 2222 Evergreen St NE
- 3729 Wenig Rd NE
- 3709 Spruce Wood Dr NE
- 4019 Summerfield Ln NE Unit D
- 5455 Blairs Ferry Rd NE
- 4111 Lexington Dr NE Unit D
- 3912 Summerfield Ln NE Unit C
- 4710 Westchester Dr NE
- 4710 Westchester Dr NE
- 4710 Westchester Dr NE
- 4710 Westchester Dr NE
- 4710 Westchester Dr NE Unit D
- 4710 Westchester Dr NE Unit D
- 4710 Westchester Dr NE Unit C
- 4730 Westchester Dr NE
- 4730 Westchester Dr NE
- 4730 Westchester Dr NE
- 4730 Westchester Dr NE
- 4730 Westchester Dr NE Unit A
- 4730 Westchester Dr NE Unit C
- 4700 Westchester Dr NE Unit C
- 4700 Westchester Dr NE
- 4700 Westchester Dr NE
- 4700 Westchester Dr NE Unit B
- 4700 Westchester Dr NE Unit A
- 2721 Towne House Dr NE
- 4755 Westchester Dr NE
