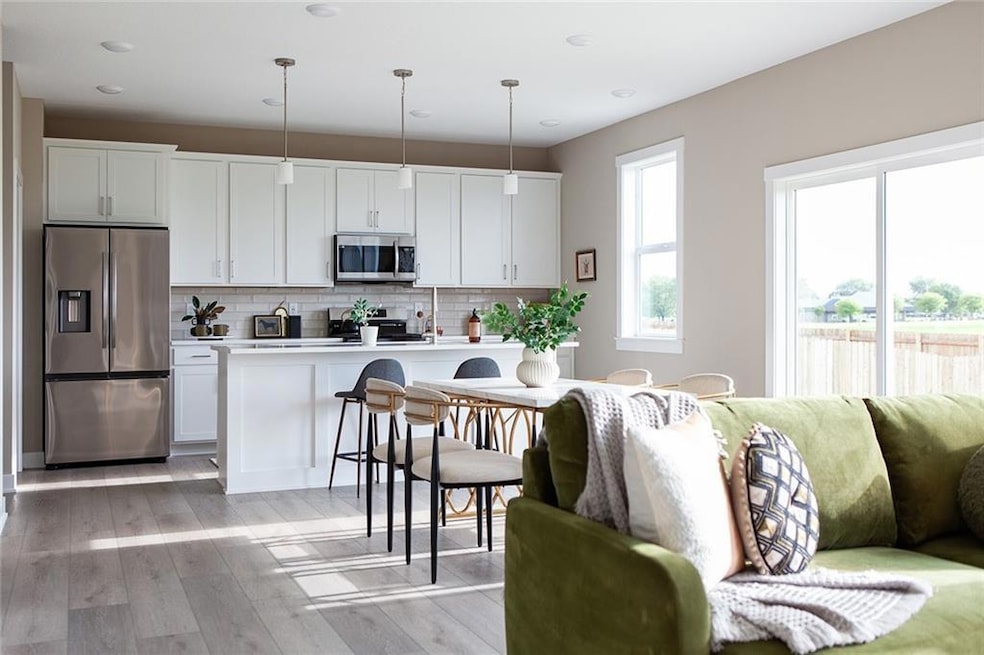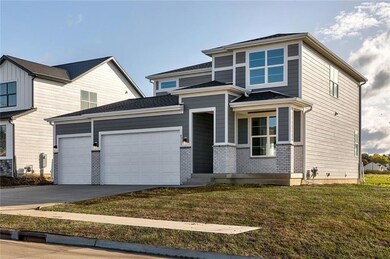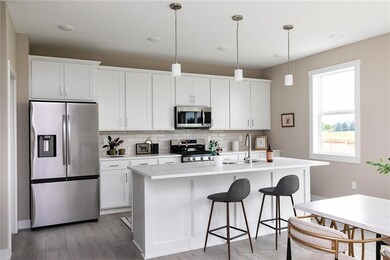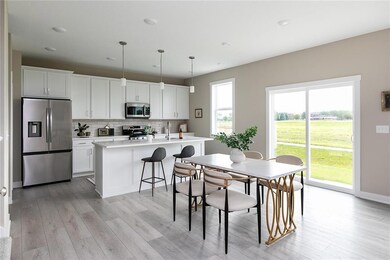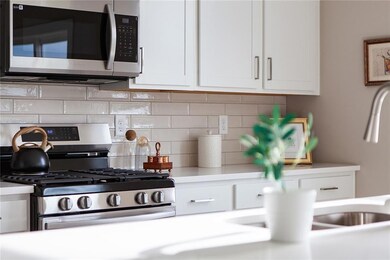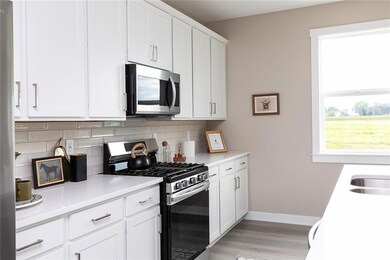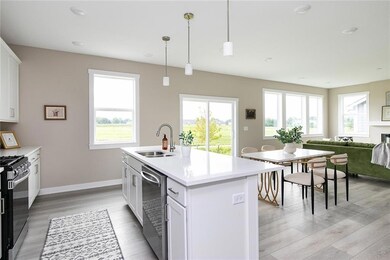
4711 89th St Urbandale, IA 50322
Highlights
- New Construction
- Den
- Family Room
- No HOA
- Forced Air Heating and Cooling System
- Dining Area
About This Home
As of February 2025**January Promo: All appliances included with the purchase of a View Home in January!** Welcome to the Cambridge Plan by View Homes! This 4 bedroom and 3 bath home is the perfect mix of style and functionality. Upon entering the front door, you'll appreciate the 9' ceilings and LVP flooring throughout the main level. The open concept floor plan is ideal for entertaining, complete with a luxury walk-in pantry/morning kitchen. On the second level, you'll find a spacious primary suite with a large tiled shower, dual vanity and spacious walk-in closet. Three secondary bedrooms and a laundry room complete the upper level. The unfinished basement has the option to be completed adding an additional family room, bedroom and full bath.
View Homes is a locally owned home builder focusing on building high quality homes inspired by innovative design while providing best in class customer services. All homes built by View Homes carry a 1-2-10 Year Warranty. Other standard features include 2x6 construction, 42" upper cabinets, wood shelving in primary closet and pantry!
Oakwood Haven, a charming community located near the heart of Urbandale, offers a peaceful living experience while providing accessibility to the 80/35 loop, grocery stores, and restaurants. The community borders Bestland Park and connects to local trails for the perfect daily walk or bike ride providing the perfect spot for nature lovers. Oakwood Haven is located within the desirable Johnston School District
Home Details
Home Type
- Single Family
Year Built
- Built in 2023 | New Construction
Home Design
- Asphalt Shingled Roof
- Cement Board or Planked
Interior Spaces
- 2,177 Sq Ft Home
- 2-Story Property
- Electric Fireplace
- Family Room
- Dining Area
- Den
- Unfinished Basement
- Basement Window Egress
- Laundry on upper level
Kitchen
- Stove
- Microwave
- Dishwasher
Bedrooms and Bathrooms
- 4 Bedrooms
Parking
- 3 Car Attached Garage
- Driveway
Additional Features
- 7,500 Sq Ft Lot
- Forced Air Heating and Cooling System
Community Details
- No Home Owners Association
- R & R Realty Association
- Built by View Homes
Listing and Financial Details
- Assessor Parcel Number 31200001200033
Ownership History
Purchase Details
Home Financials for this Owner
Home Financials are based on the most recent Mortgage that was taken out on this home.Purchase Details
Home Financials for this Owner
Home Financials are based on the most recent Mortgage that was taken out on this home.Similar Homes in Urbandale, IA
Home Values in the Area
Average Home Value in this Area
Purchase History
| Date | Type | Sale Price | Title Company |
|---|---|---|---|
| Warranty Deed | $459,000 | None Listed On Document | |
| Warranty Deed | $459,000 | None Listed On Document | |
| Quit Claim Deed | -- | None Listed On Document |
Mortgage History
| Date | Status | Loan Amount | Loan Type |
|---|---|---|---|
| Open | $344,250 | New Conventional | |
| Closed | $344,250 | New Conventional | |
| Previous Owner | $17,500 | New Conventional | |
| Previous Owner | $1,800,000 | No Value Available |
Property History
| Date | Event | Price | Change | Sq Ft Price |
|---|---|---|---|---|
| 02/24/2025 02/24/25 | Sold | $459,000 | -0.2% | $211 / Sq Ft |
| 02/06/2025 02/06/25 | Pending | -- | -- | -- |
| 01/23/2025 01/23/25 | Price Changed | $459,900 | -0.7% | $211 / Sq Ft |
| 12/11/2024 12/11/24 | Price Changed | $463,000 | -0.4% | $213 / Sq Ft |
| 10/04/2024 10/04/24 | For Sale | $464,900 | -- | $214 / Sq Ft |
Tax History Compared to Growth
Tax History
| Year | Tax Paid | Tax Assessment Tax Assessment Total Assessment is a certain percentage of the fair market value that is determined by local assessors to be the total taxable value of land and additions on the property. | Land | Improvement |
|---|---|---|---|---|
| 2024 | -- | $422,200 | $90,900 | $331,300 |
| 2023 | -- | $250 | $250 | $0 |
Agents Affiliated with this Home
-
Erin Swift

Seller's Agent in 2025
Erin Swift
RE/MAX
(515) 975-5158
5 in this area
11 Total Sales
-
Rob Ellerman

Seller Co-Listing Agent in 2025
Rob Ellerman
RE/MAX
(816) 304-4434
70 in this area
5,208 Total Sales
-
Tricia Evans

Buyer Co-Listing Agent in 2025
Tricia Evans
RE/MAX
(515) 745-5037
30 in this area
109 Total Sales
Map
Source: Des Moines Area Association of REALTORS®
MLS Number: 705281
APN: 312/00001-200-033
