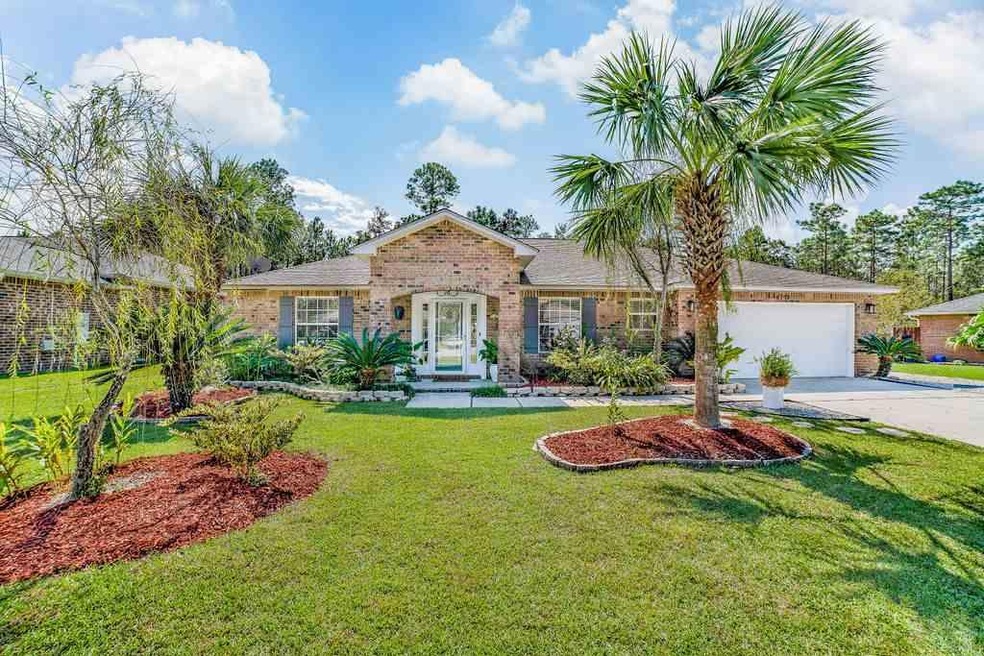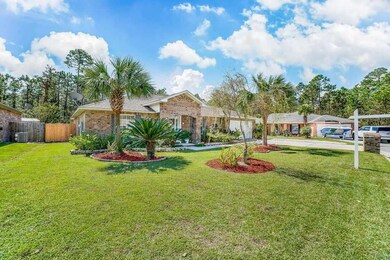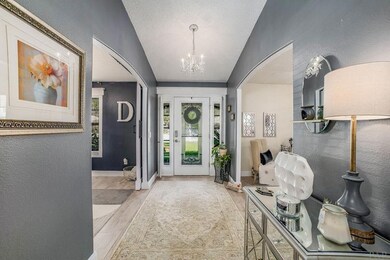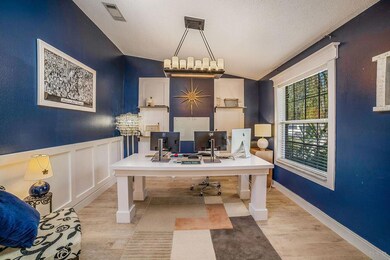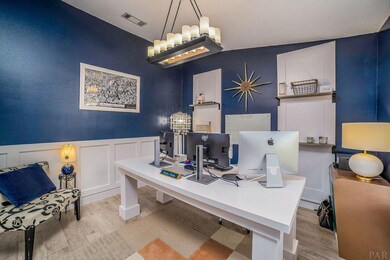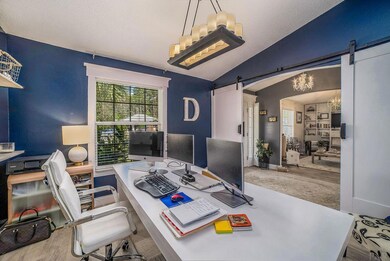
4711 Canter Row Pensacola, FL 32526
Northwest Pensacola NeighborhoodEstimated Value: $310,000 - $368,000
Highlights
- Updated Kitchen
- Softwood Flooring
- Granite Countertops
- Contemporary Architecture
- Lanai
- Screened Porch
About This Home
As of November 2020Come check out this gorgeous home located in the back of the Crystal Creek subdivision! This home sits in a cul-de-sac so there's no concerns with through traffic. This home has all the upgrades you can think of, both inside and out! The first thing you'll notice as you walk up to the house is the unique covered front porch and the beautiful front door with plenty of glass to let in tons of natural light. As soon as you walk inside you'll have a dining room and sitting room on either side of you. With the custom barn doors, it is currently being used as an office but could also be used as a 4th bedroom. Gorgeous wood look flooring along with tile flooring in the kitchen and bathrooms. The kitchen boasts granite counters, stainless steel appliances and custom light fixtures along with some recessed lighting as well. To the back of the home sits the master bedroom with plenty of space from the spare bedrooms. The master has an accent wall with shiplap right next to the huge master closet. Going into the master bathroom you'll see the garden tub in the corner which is surrounded with a wainscot wall. The large window lets in plenty of natural light as well. The custom tile floors bring it all together! To the back of the house there is another set of beautiful barn doors with fogged glass that lead to the screened in lanai. This is not your typical screened back porch. The craftsmanship on the ceiling and attention to detail is truly amazing. Two ceiling fans are installed to keep it cool for everyone to enjoy. In the back yard there sits both a HEshed and a SHEshed! Surrounded by rock for easy maintenance and to give it that 'resort feel'. The SHEshed really feels more like a tiny home in your backyard. Beautiful wood ceiling, wood look flooring, and tons of windows. Even has AC to keep it cool! Homes in this price range do not last long so don't hesitate to schedule your showing today!
Home Details
Home Type
- Single Family
Est. Annual Taxes
- $2,408
Year Built
- Built in 2006
Lot Details
- 10,668 Sq Ft Lot
- Cul-De-Sac
- Privacy Fence
- Back Yard Fenced
HOA Fees
- $17 Monthly HOA Fees
Parking
- 2 Car Garage
- Garage Door Opener
Home Design
- Contemporary Architecture
- Brick Exterior Construction
- Slab Foundation
- Frame Construction
- Shingle Roof
- Ridge Vents on the Roof
Interior Spaces
- 2,081 Sq Ft Home
- 1-Story Property
- Bookcases
- Ceiling Fan
- Recessed Lighting
- Fireplace
- Double Pane Windows
- Blinds
- Formal Dining Room
- Screened Porch
- Inside Utility
- Washer and Dryer Hookup
- Fire and Smoke Detector
Kitchen
- Updated Kitchen
- Dishwasher
- Granite Countertops
- Disposal
Flooring
- Softwood
- Tile
Bedrooms and Bathrooms
- 3 Bedrooms
- Walk-In Closet
- 2 Full Bathrooms
- Private Water Closet
- Soaking Tub
Eco-Friendly Details
- Energy-Efficient Insulation
Outdoor Features
- Lanai
- Fire Pit
- Separate Outdoor Workshop
Schools
- Beulah Elementary And Middle School
- Pine Forest High School
Utilities
- Central Heating and Cooling System
- Baseboard Heating
- Underground Utilities
- Electric Water Heater
- Cable TV Available
Community Details
- Association fees include deed restrictions
- Crystal Creek Subdivision
Listing and Financial Details
- Assessor Parcel Number 231S314400002002
Ownership History
Purchase Details
Home Financials for this Owner
Home Financials are based on the most recent Mortgage that was taken out on this home.Purchase Details
Home Financials for this Owner
Home Financials are based on the most recent Mortgage that was taken out on this home.Similar Homes in Pensacola, FL
Home Values in the Area
Average Home Value in this Area
Purchase History
| Date | Buyer | Sale Price | Title Company |
|---|---|---|---|
| Mclemore Nathan | $249,900 | Attorneys Title Services Inc | |
| Dukes Johnny | $218,700 | Surety Land Title Of Fl Llc |
Mortgage History
| Date | Status | Borrower | Loan Amount |
|---|---|---|---|
| Open | Mclemor Ruthanne Dada | $253,754 | |
| Closed | Mclemore Ruthanne Darla | $73,765 | |
| Closed | Mclemore Nathan | $253,754 | |
| Closed | Mclemore Nathan | $245,373 | |
| Previous Owner | Dukes Candace | $160,535 | |
| Previous Owner | Dukes Johnny | $20,000 | |
| Previous Owner | Dukes Johnny | $174,880 |
Property History
| Date | Event | Price | Change | Sq Ft Price |
|---|---|---|---|---|
| 11/19/2020 11/19/20 | Sold | $249,900 | +2.0% | $120 / Sq Ft |
| 10/02/2020 10/02/20 | For Sale | $244,900 | -- | $118 / Sq Ft |
Tax History Compared to Growth
Tax History
| Year | Tax Paid | Tax Assessment Tax Assessment Total Assessment is a certain percentage of the fair market value that is determined by local assessors to be the total taxable value of land and additions on the property. | Land | Improvement |
|---|---|---|---|---|
| 2024 | $2,408 | $218,803 | -- | -- |
| 2023 | $2,408 | $212,431 | $0 | $0 |
| 2022 | $2,350 | $206,244 | $0 | $0 |
| 2021 | $2,347 | $200,237 | $0 | $0 |
| 2020 | $1,533 | $142,480 | $0 | $0 |
| 2019 | $1,503 | $139,277 | $0 | $0 |
| 2018 | $1,499 | $136,681 | $0 | $0 |
| 2017 | $1,493 | $133,870 | $0 | $0 |
| 2016 | $1,479 | $131,117 | $0 | $0 |
| 2015 | $1,466 | $130,206 | $0 | $0 |
| 2014 | $1,457 | $129,173 | $0 | $0 |
Agents Affiliated with this Home
-
Korey Rademacher

Seller's Agent in 2020
Korey Rademacher
OLD SOUTH PROPERTIES INC
(850) 619-1681
10 in this area
151 Total Sales
-
Willie Demps

Buyer's Agent in 2020
Willie Demps
Levin Rinke Realty
(225) 485-0500
19 in this area
220 Total Sales
Map
Source: Pensacola Association of REALTORS®
MLS Number: 579256
APN: 23-1S-31-4400-002-002
- 7210 Annandale Dr
- 7085 Mobile Hwy
- 7140 Annandale Dr
- 4691 Muscoda St
- 3347 Fridinger Dr
- 6914 Raburn Rd
- 7408 Hiawatha St
- 2832 Mandeville Ln
- 5018 Quarter Deck St
- 7333 Pine Forest Rd Unit 175
- 2821 Mandeville Ln
- 5920 Pawnee Dr
- 3081 Flintlock Dr
- 1920 Cope Ln
- 3288 Wasatch Range Loop
- 1067 Brownfield Rd Unit 5
- 8022 Eight Mile Creek Rd
- 2519 Inda Ave
- 6915 Klondike Rd
- 5205 Bankhead Dr
- 4711 Canter Row
- 4717 Canter Row
- 4705 Canter Row
- 4699 Canter Row
- 4718 Canter Row
- 4700 Canter Row
- 4706 Canter Row
- 4712 Canter Row
- 4693 Canter Row
- 4694 Canter Row
- 4687 Canter Row
- 4688 Canter Row
- 4681 Canter Row
- 4682 Canter Row
- 4675 Canter Row
- 4676 Canter Row
- 0 Canter Row
- 4670 Canter Row
- 4669 Canter Row
- 4664 Canter Row
